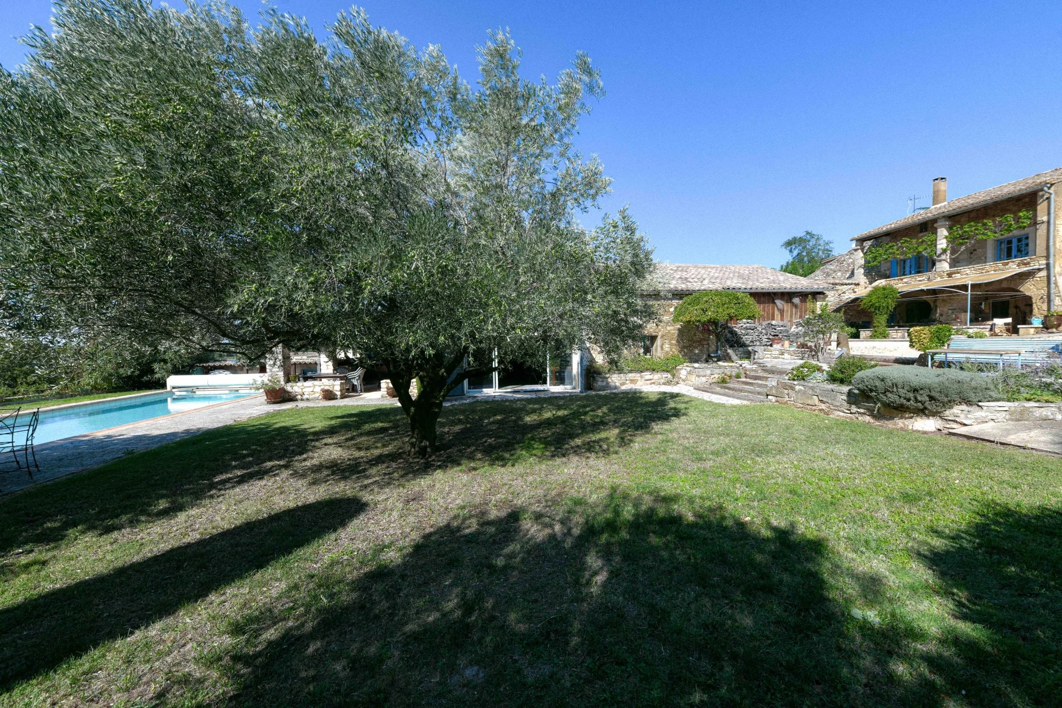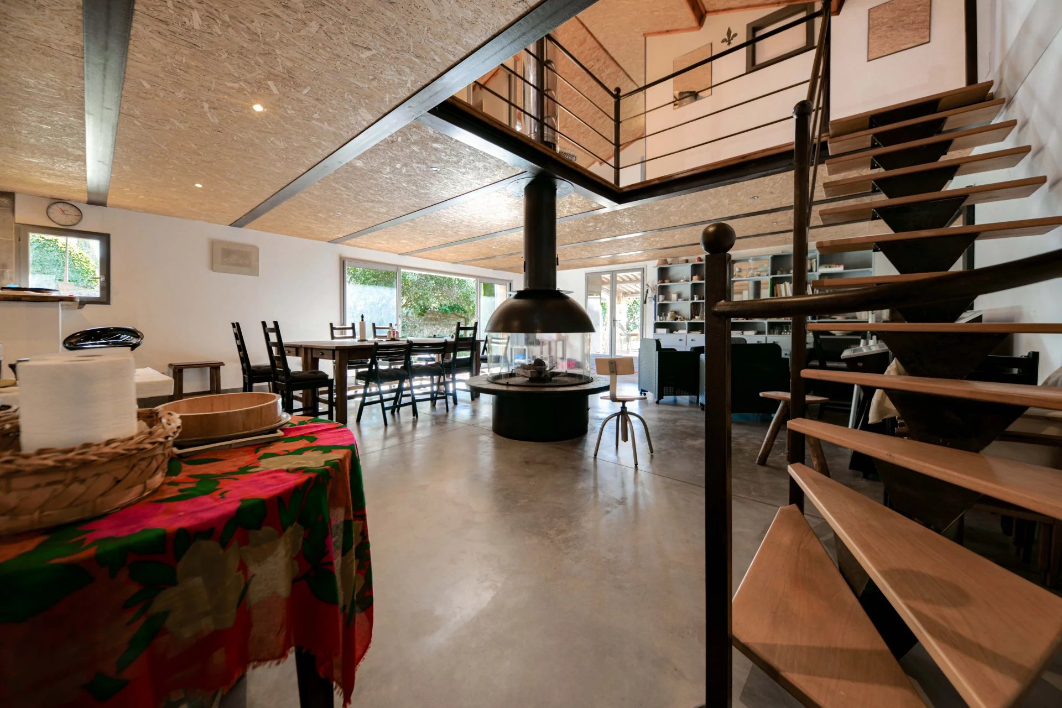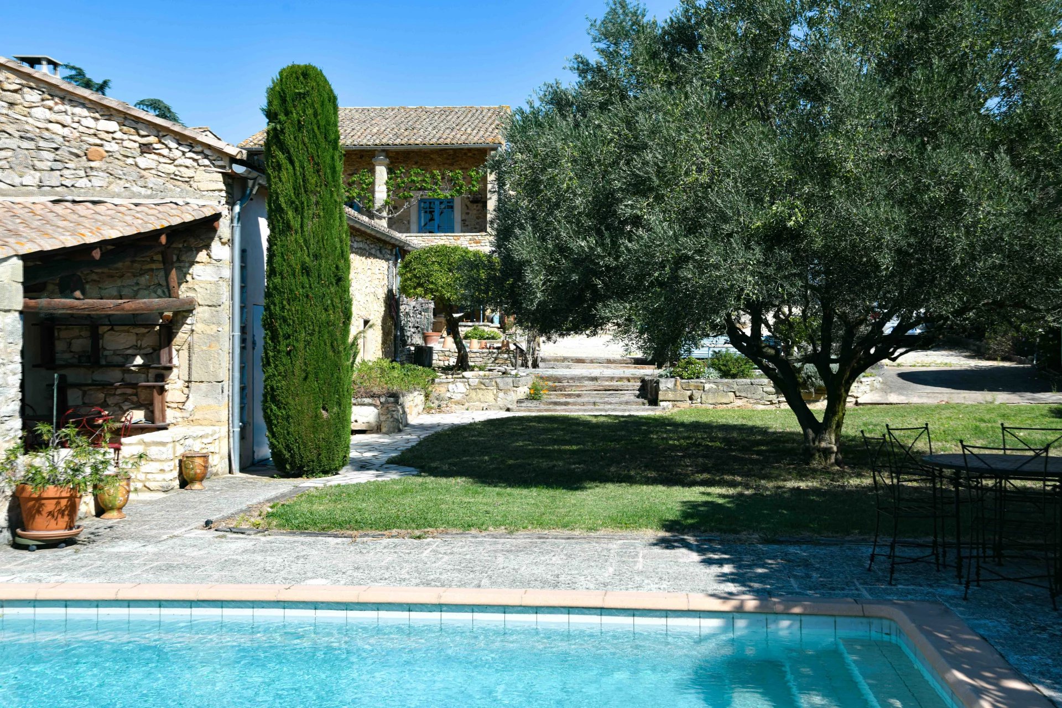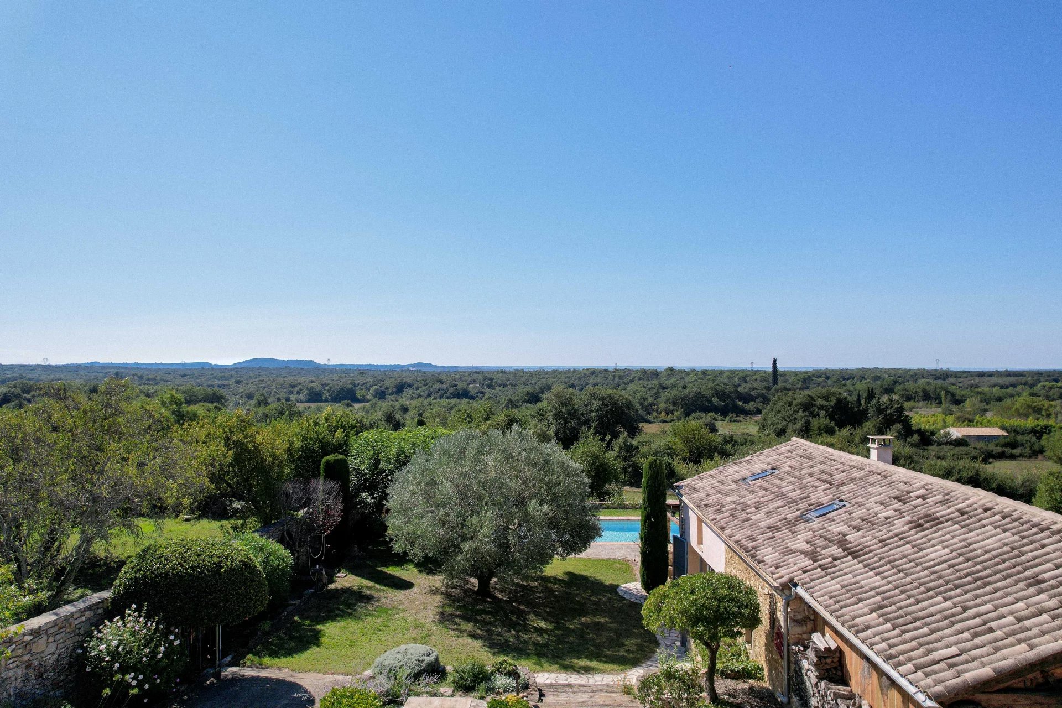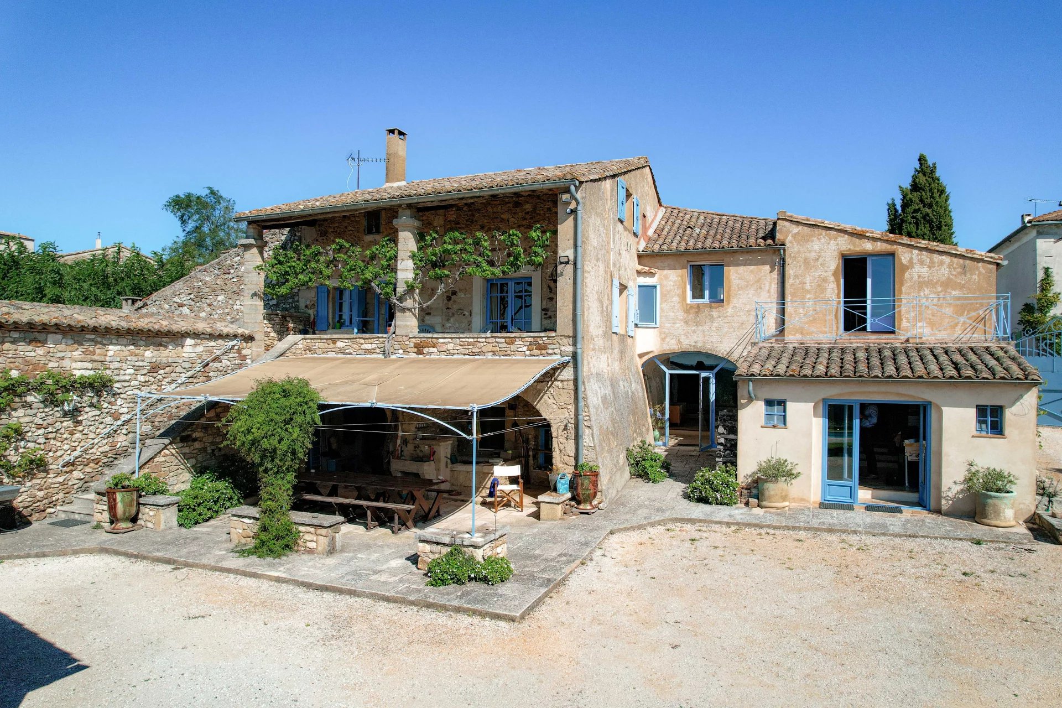Main house of 300 m² and guest house of 133 m²
5 bedrooms, 5 bathrooms
Garden of 1,375 m² with swimming pool
Privileged environment, superb view of the countryside
This property is located in a charming village in the region 13.5 km from the historic center of Uzès.
The main house of 301 m² offers large, pretty volumes, and is organized around a very beautiful reception room (46 m²) open, on the first floor, on a delightful gallery, embellished with deep views of the surrounding countryside. On its side a kitchen, then in its extension a dining room open onto a terrace, overlooking the garden (47 m²). On this same level, a bedroom and bathroom for 24 m².
On the second floor, a very large 53 m² bedroom is decorated with beautiful beams (access to the attic for storage).
Back on the ground floor, on either side of the entrance hall, two bedrooms associated with two shower rooms, as well as a boiler room/laundry room, and intimate lounge.
The 133 m² guest house offers a large 62 m² reception room with fireplace, with equipped kitchen, and shower room on the ground floor, and two bedrooms and a dressing room on the first floor.
The 1,375 m² garden faces the property and opens up to the magnificent view, and offers a very beautiful swimming pool area associated with a covered summer dining room and guest bathroom.
Large carport, central heating, automatic gate.
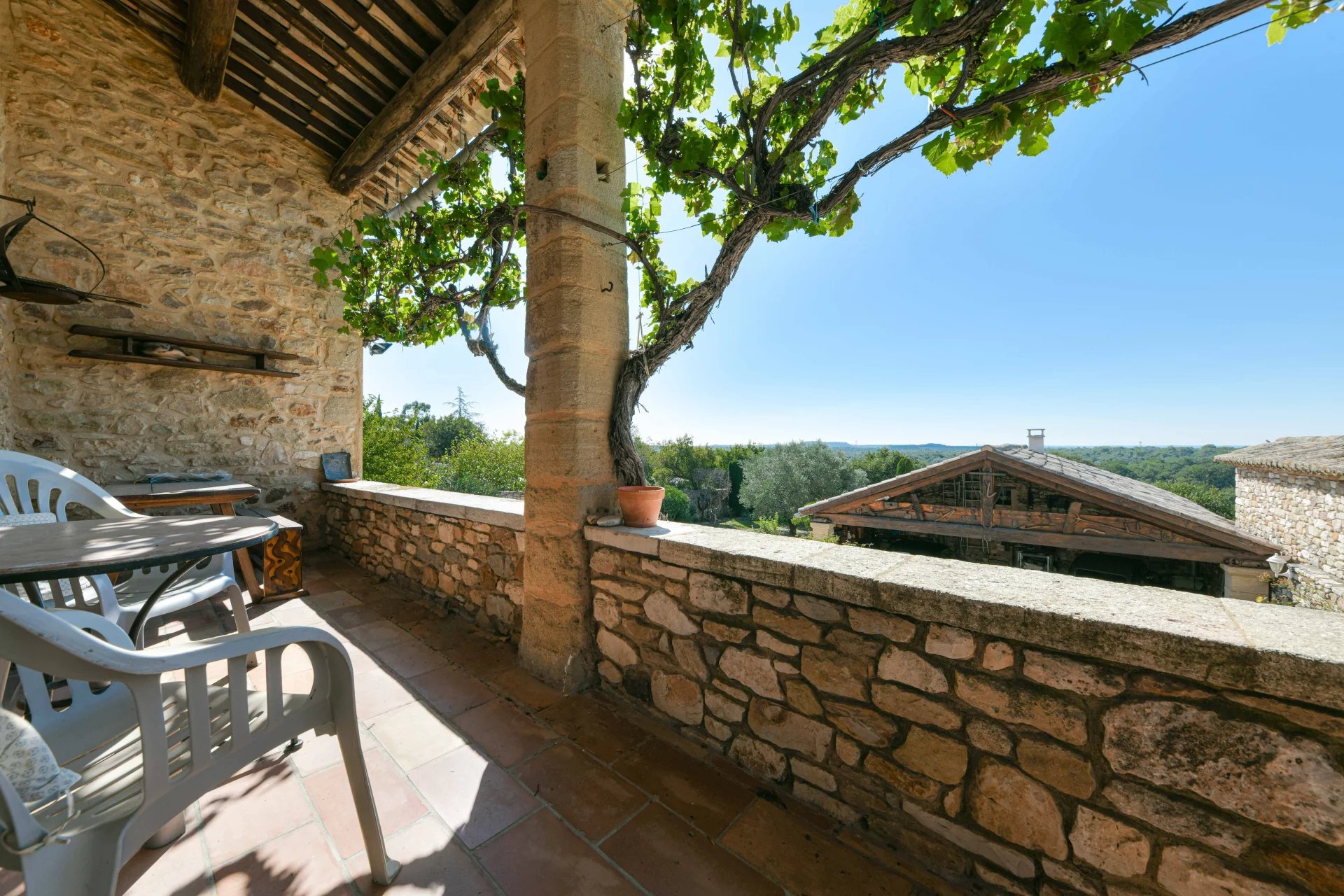
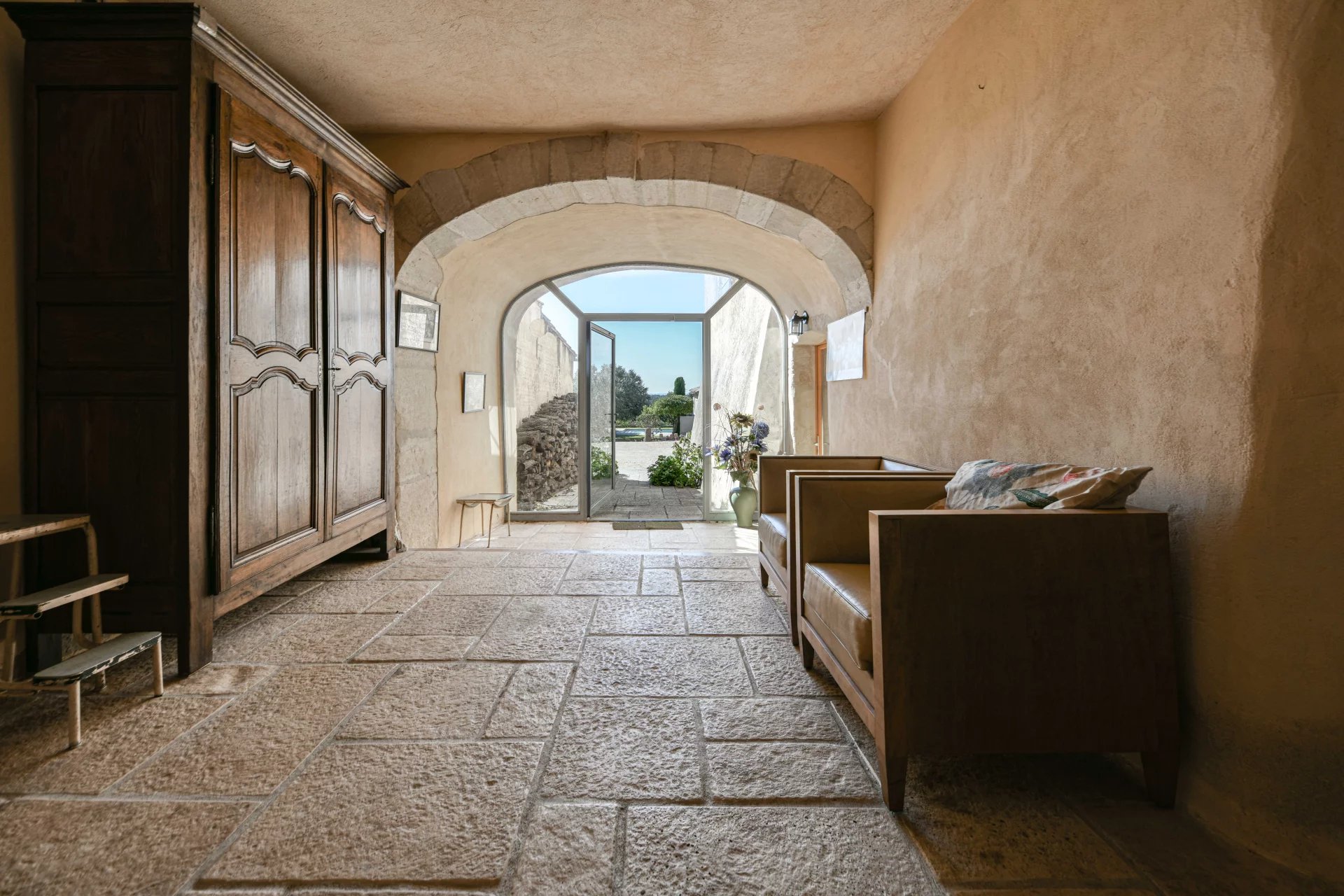
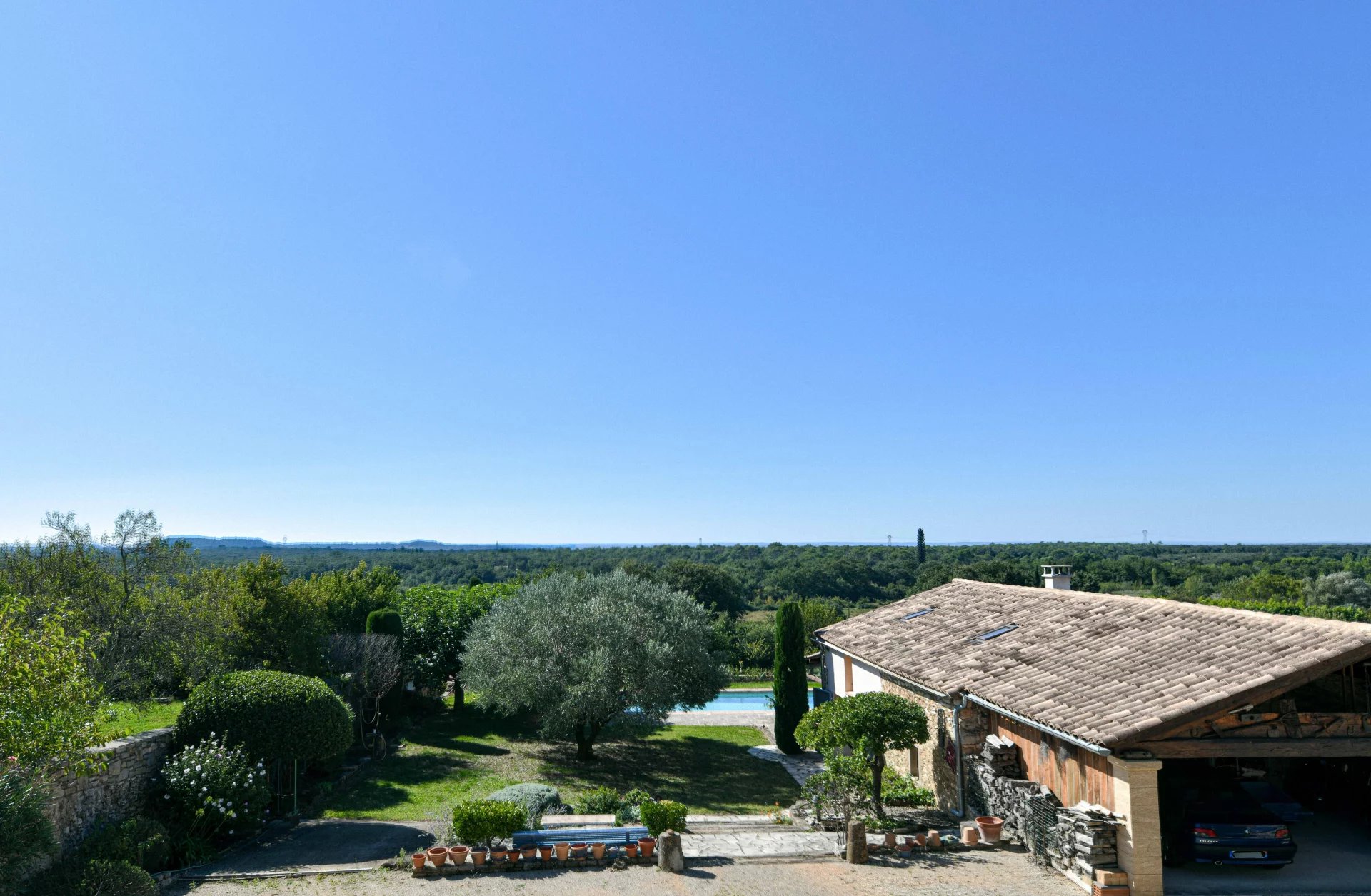
ÉNERGIE
* DIAGNOSTIC DE PERFORMANCE ÉNERGÉTIQUE & ** ÉMISSION DE GAZ À EFFET DE SERRE
Information on the risks to which this property is exposed is available on the Géorisques website: www.georisques.gouv.fr

