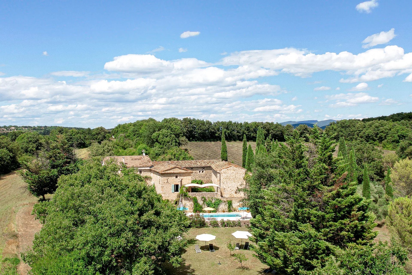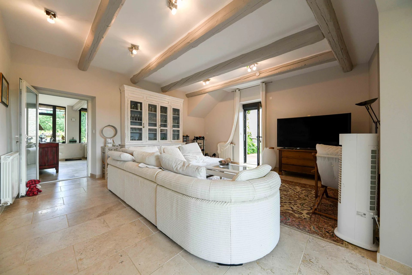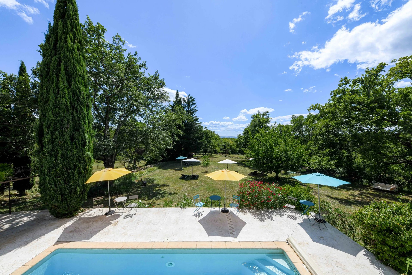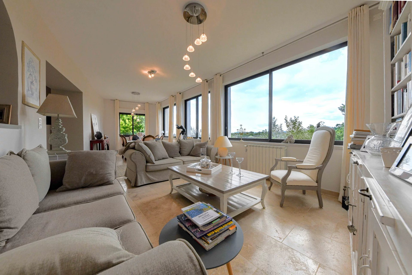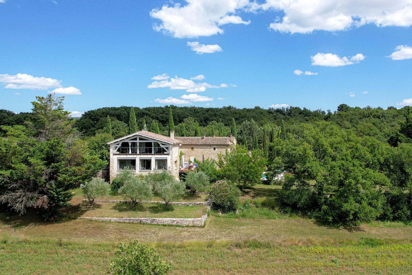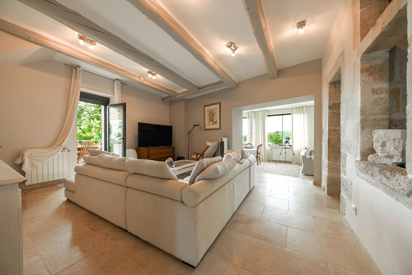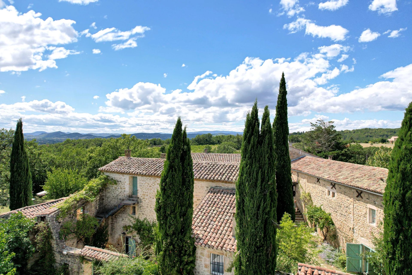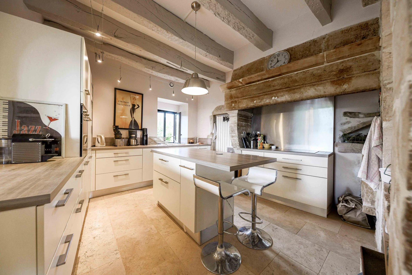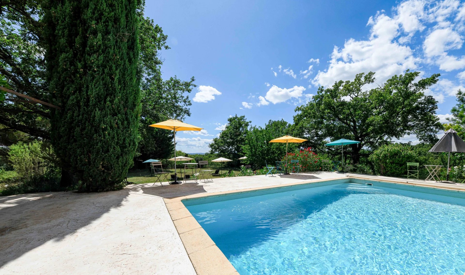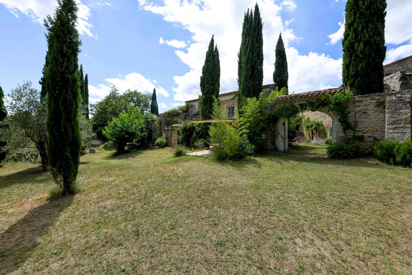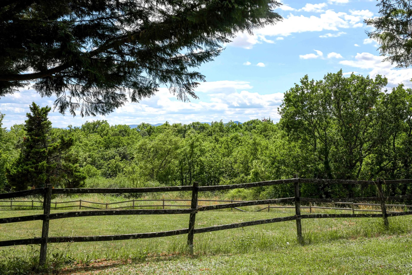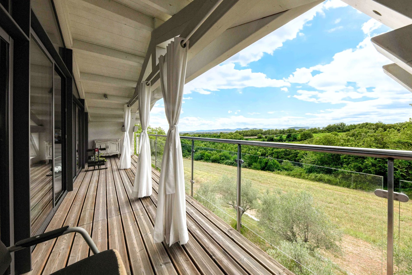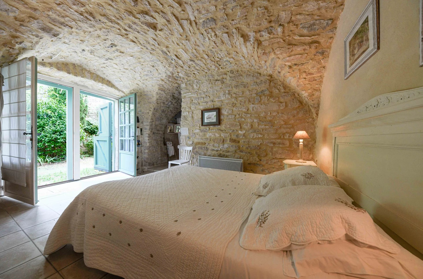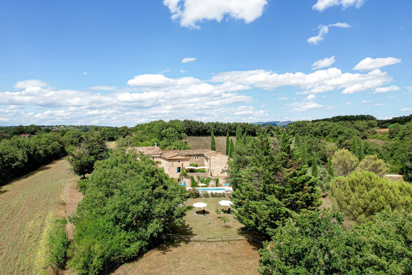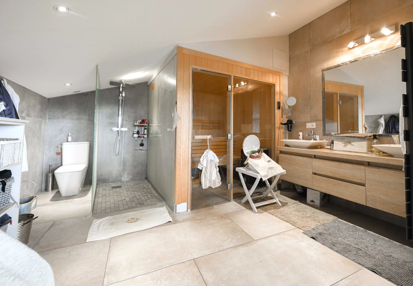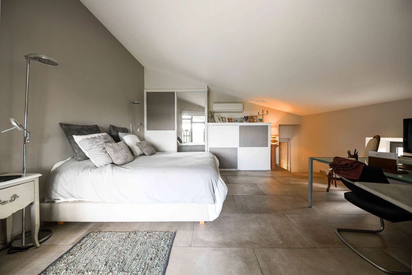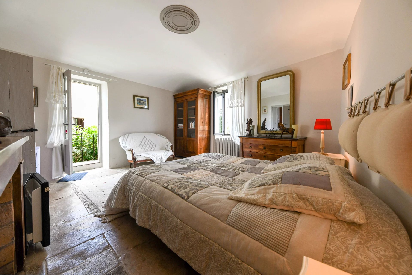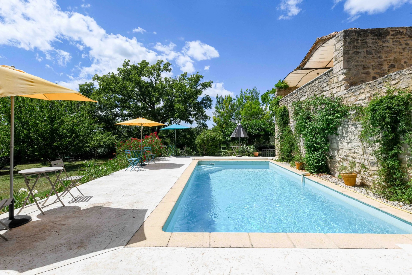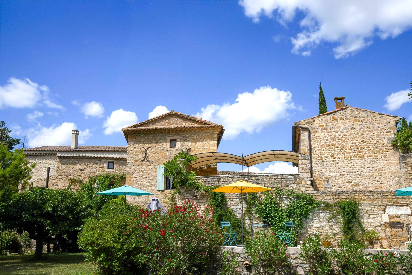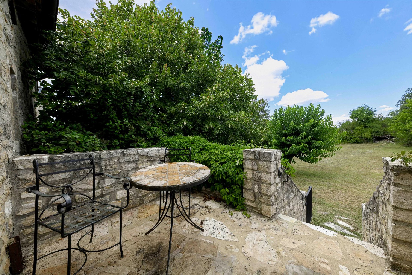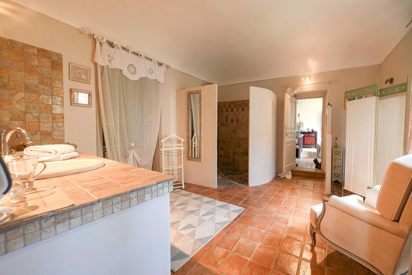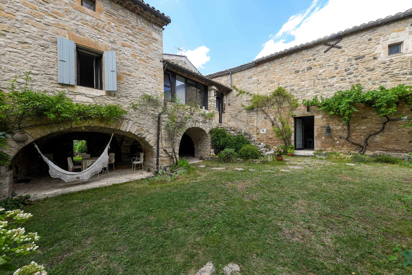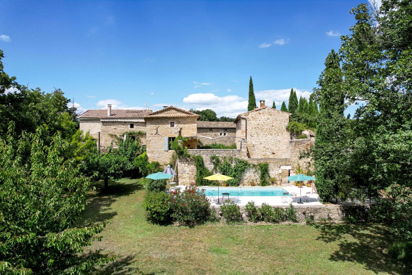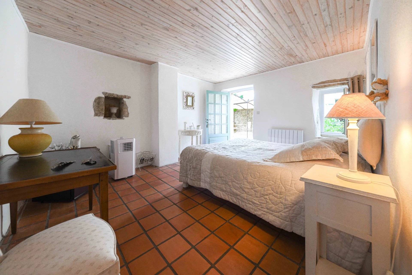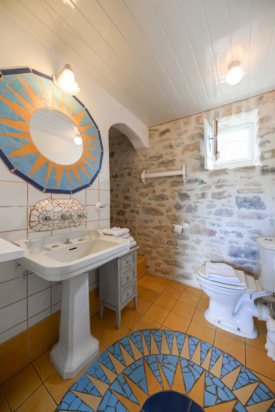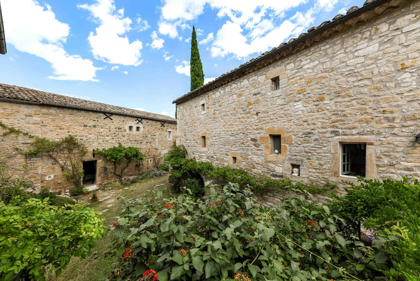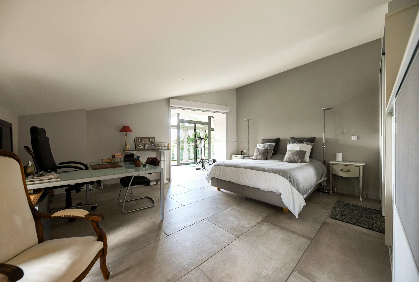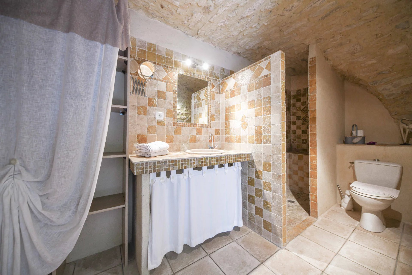Bright 221 m² main house with breathtaking views of the countryside
15 bedrooms, 12 bathrooms/shower rooms with toilets (including 2 separate apartments)
Exceptional 3.5 ha grounds with swimming pool and many outbuildings
Sought-after location just 3 km from the center of Barjac
Ideally set within a 3.6-hectare park, this 17th-century property offers a wide range of high-quality features.
The first floor of the main residence comprises a spacious office and an impressive 80 m² reception area, including a generous dining room, a fully equipped kitchen, and a bright, comfortable living room opening onto a beautiful terrace overlooking the valley. Each room offers generous proportions, plenty of natural light, and exceptional views.
The second floor houses the sleeping quarters: two bedrooms sharing a shower room with toilet, and a stunning master suite featuring a large bathroom with walk-in shower, hammam, and a wellness area with jacuzzi, surrounded by floor-to-ceiling windows offering breathtaking panoramic views of the surrounding hills.
This magnificent U-shaped character property is arranged around a charming central courtyard filled with flowers and authentic charm.
An exceptional home, remarkable for its character and authenticity, it also offers a high degree of privacy for all its guests:
5 double bedrooms, all en-suite, each of which can be used independently
1 family suite comprising 2 bedrooms and a shower room with WC
1 family suite comprising 3 bedrooms, a shower room with WC, and a bathroom with WC
2 guest apartments of 44 m² and 55 m² respectively, each with living room and kitchen, and private terraces overlooking the park
A 37 m² vaulted summer kitchen, equipped with a wood-burning stove, opens onto a spacious 50 m² courtyard—an ideal reception area for family meals or hosting events.
The south-facing swimming pool area (9 m x 4 m) includes a charming shaded pergola. Just below, a wide expanse of lawn perfect for relaxing is bordered by mature trees—oaks, olive trees, and Mediterranean shrubs.
This property perfectly combines charm and practicality, offering great potential for developing a hospitality business in a bucolic and welcoming setting.
Numerous outbuildings include:
Boiler room, laundry room, two storerooms (13 m² and 20 m²), wine cellar (15 m²), bread oven, dovecote, technical room, and a garage (17 m²).
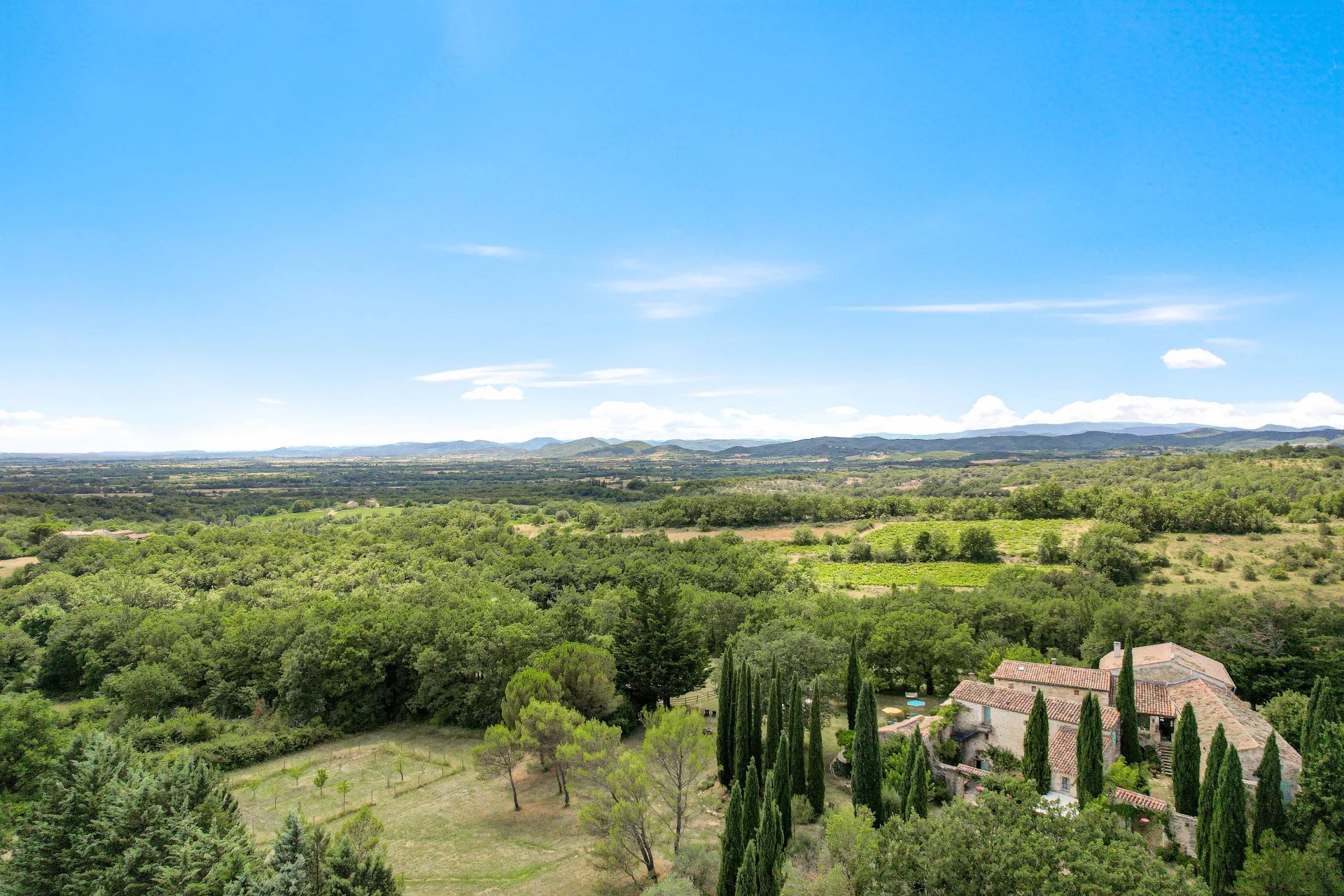
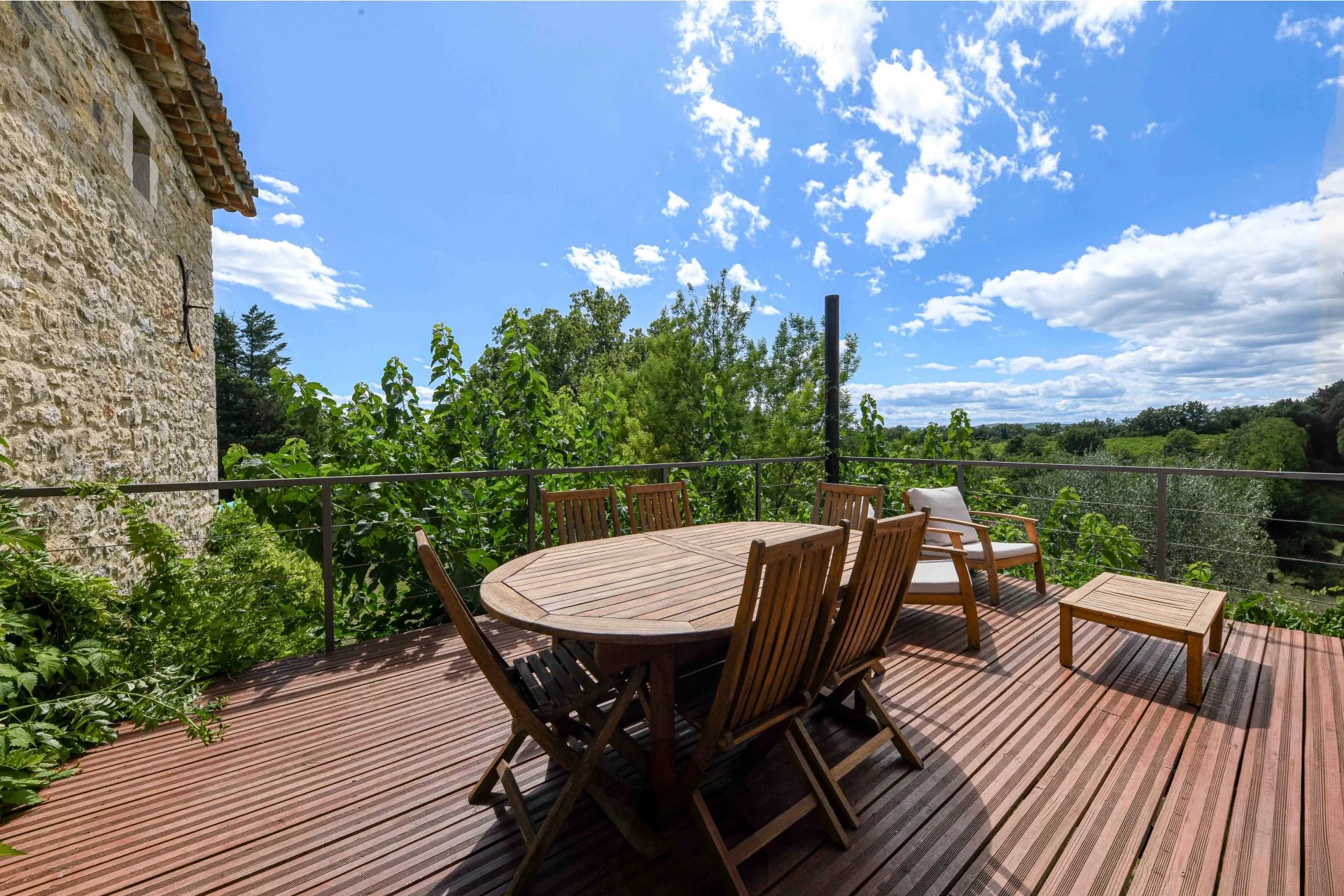
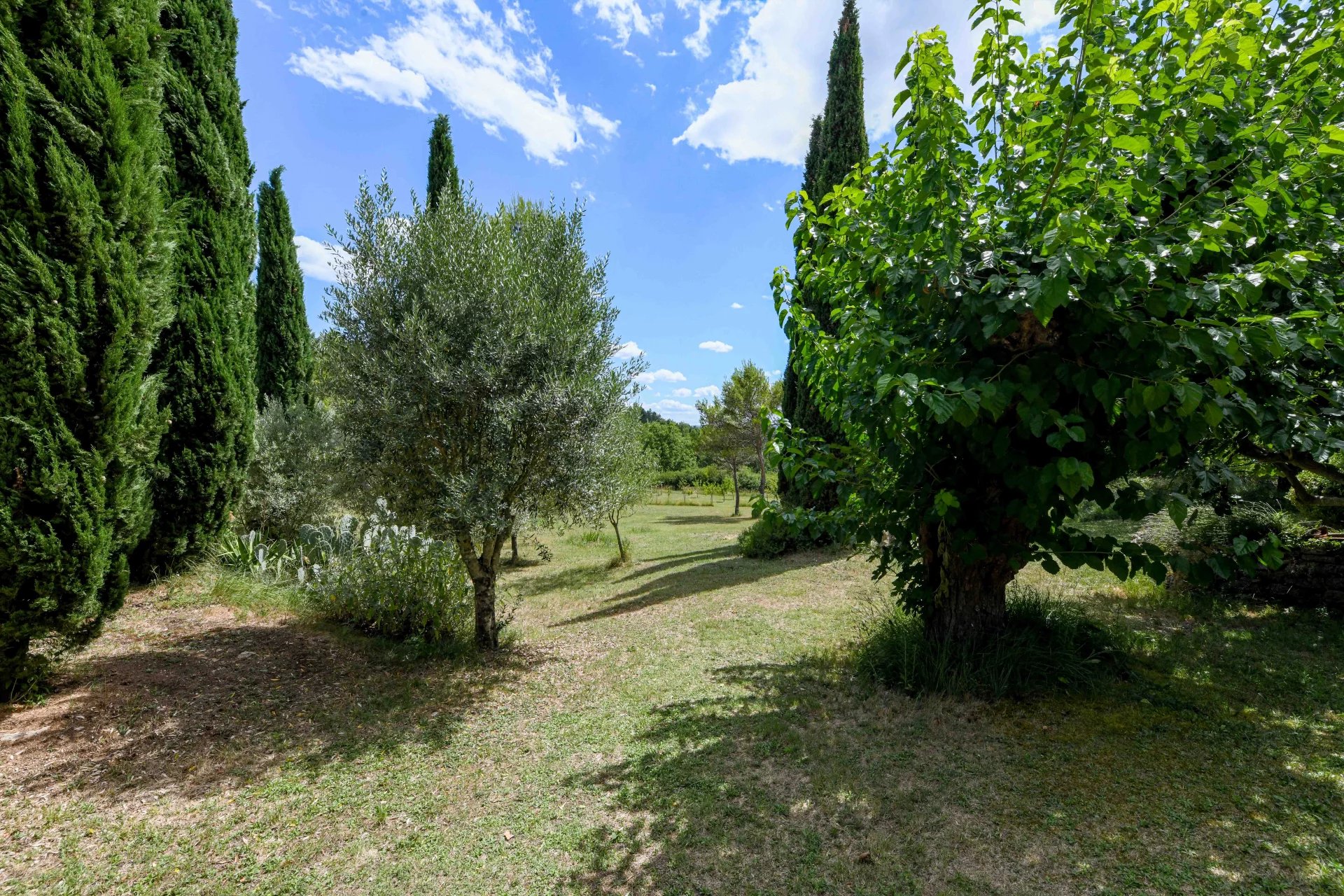
ÉNERGIE
* DIAGNOSTIC DE PERFORMANCE ÉNERGÉTIQUE & ** ÉMISSION DE GAZ À EFFET DE SERRE
Information on the risks to which this property is exposed is available on the Géorisques website: www.georisques.gouv.fr

