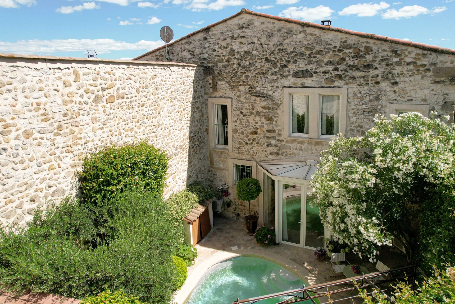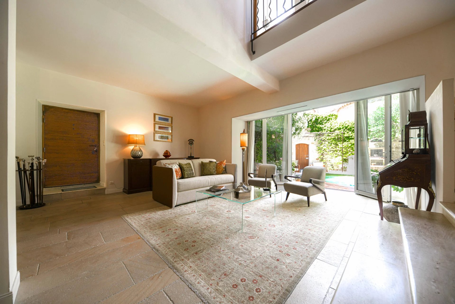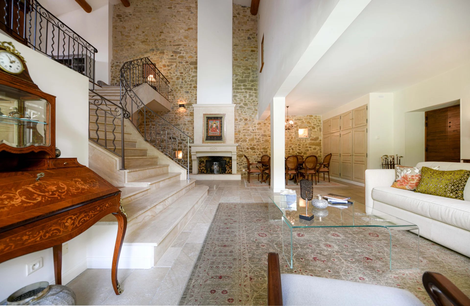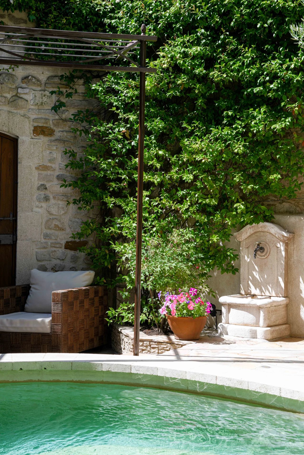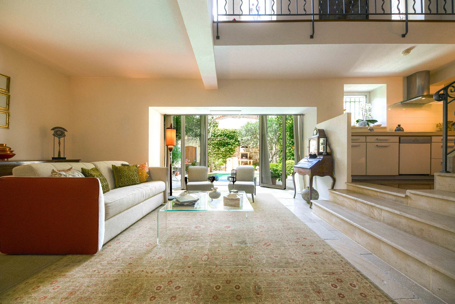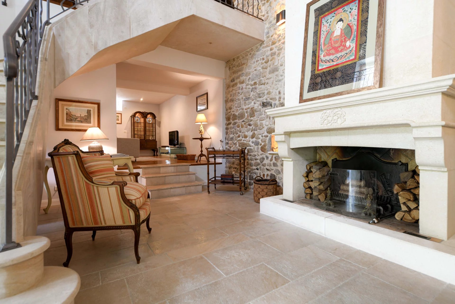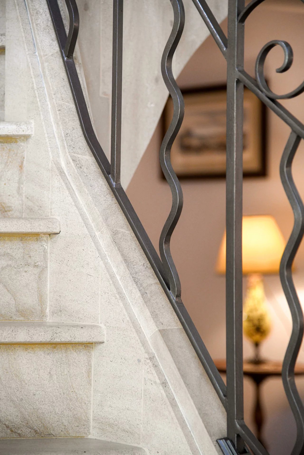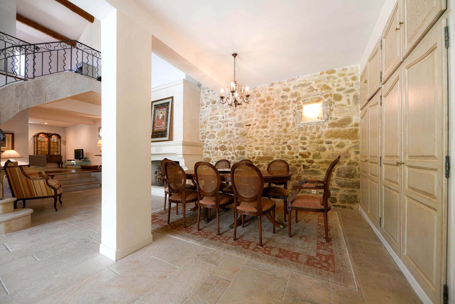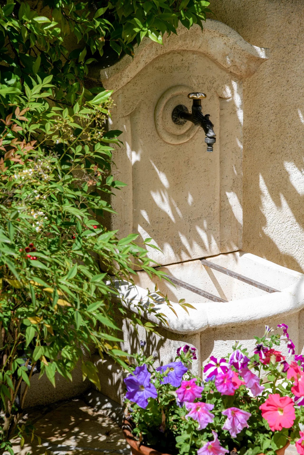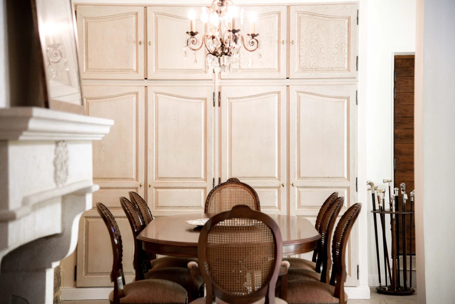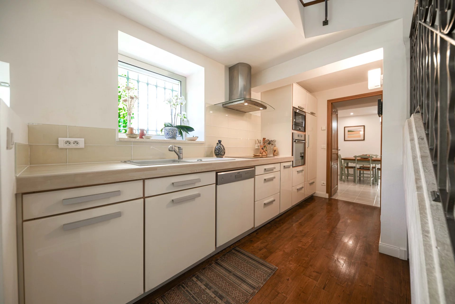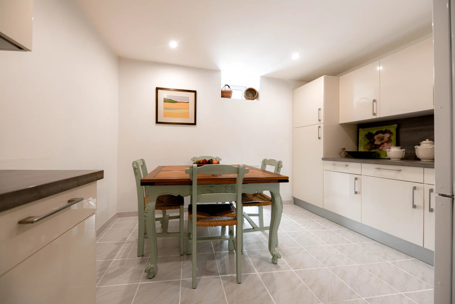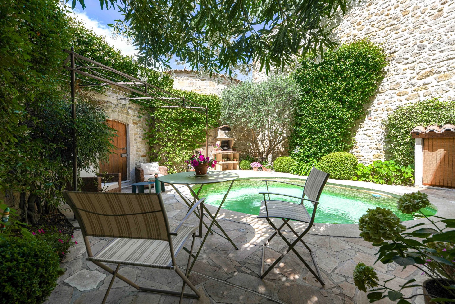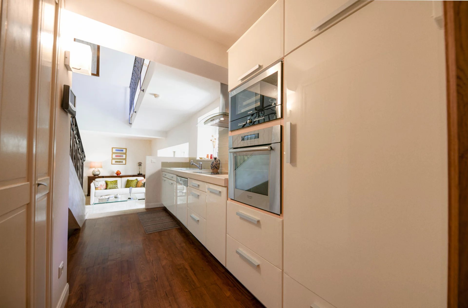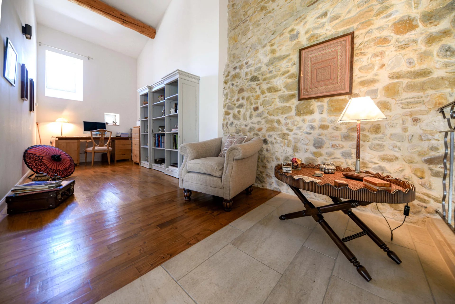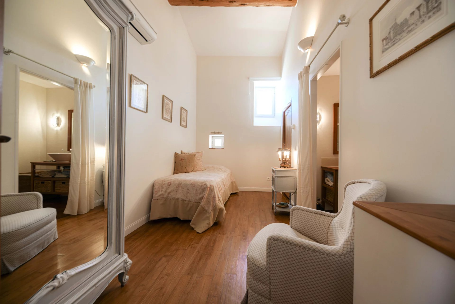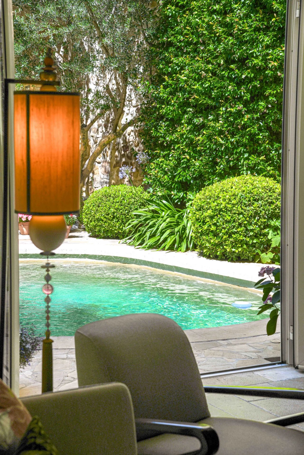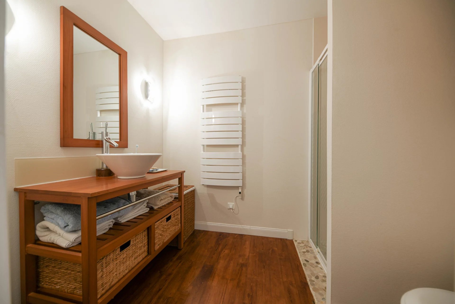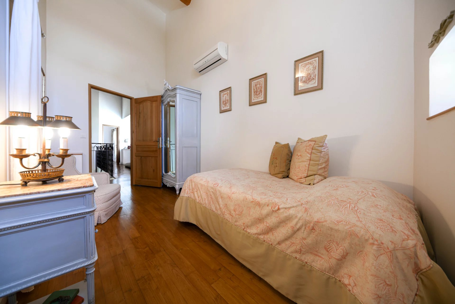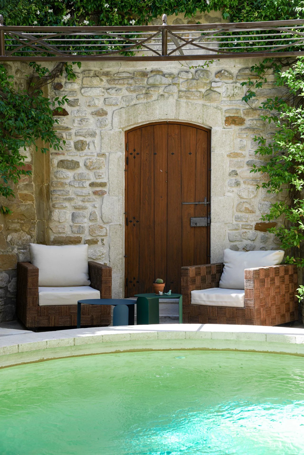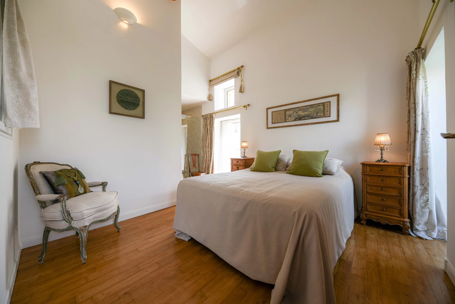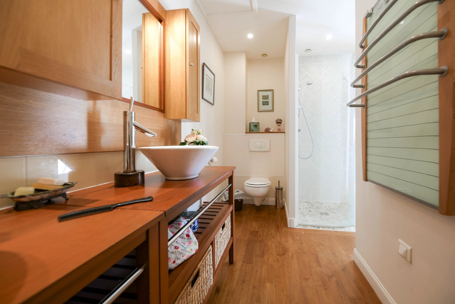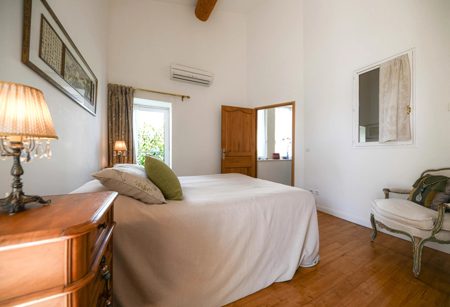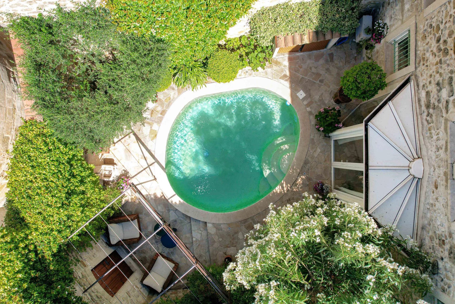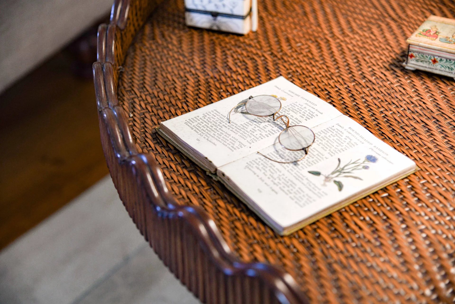Superb restoration in the heart of a village with all amenities
Beautiful volumes and top-of-the-range materials
2 bedrooms, 2 bathrooms, office area or 3rd bedroom
Small garden with pond and cellar
In the heart of a village with all amenities, this property has undergone a stunning renovation.
The spacious living room, featuring a beautiful stone fireplace, showcases magnificent Burgundy stone floors. This area includes the lounge and dining room, with the stone fireplace serving as the central focal point. Its generous size (58 m²) is enhanced by an impressive ceiling height (cathedral ceilings).
To the left of the staircase, and separated by four steps, the fully equipped kitchen (induction cooktop, oven, built-in refrigerator) includes a pantry/laundry room and numerous built-in storage cupboards, totaling 20 m².
On the other side of the staircase, also separated by a few steps, a 13 m² TV room (fully wired) offers a cozy and intimate retreat. Adjacent to this room is a guest powder room.
Upstairs, accessed by a beautiful stone staircase crafted by a renowned artisan, a study/library (10 m²), or optional third bedroom, with very high ceilings, is located opposite the landing. A walkway leads to the guest bedroom (with bathroom and dressing room) totaling 17 m². The master bedroom (bedroom, bathroom with double vanity, Italian shower, and toilet) also features a fitted dressing room (totaling 22 m²). This bedroom enjoys dual exposure with views over the garden and pool, and includes interior windows that open onto the living room, giving it the charming feel of an Andalusian patio.
The garden, accessible from the living room through a large bow window or arched French door, includes an oblong/oval heated pool (Diffazur), a summer dining area with pergola, and a variety of perennial plants, flowers, and Mediterranean trees (totaling 76 m²; with stone barbecue, small southern-style fountain, and integrated lighting). This space offers a lovely view of an 11th-century building and exudes a charming Mediterranean atmosphere.
A 27 m² converted cellar houses the heating and filtration system for the heated pool, a workshop area, and a dual water heater system. A secure door provides access to the back alley.
The property is located in a village with all necessary shops and services (bakery/pastry shop, hairdresser, grocery store with butcher, café-bistro, restaurant, newsstand, garden center, post office, doctor, nurse, and pharmacy 1.6 km away).
Featuring double-glazed anti-break-in windows and underfloor electric heating on both levels.
This property has been restored to an exceptionally high standard and is certified by the Fondation du Patrimoine (dedicated to the preservation and promotion of unprotected rural heritage).
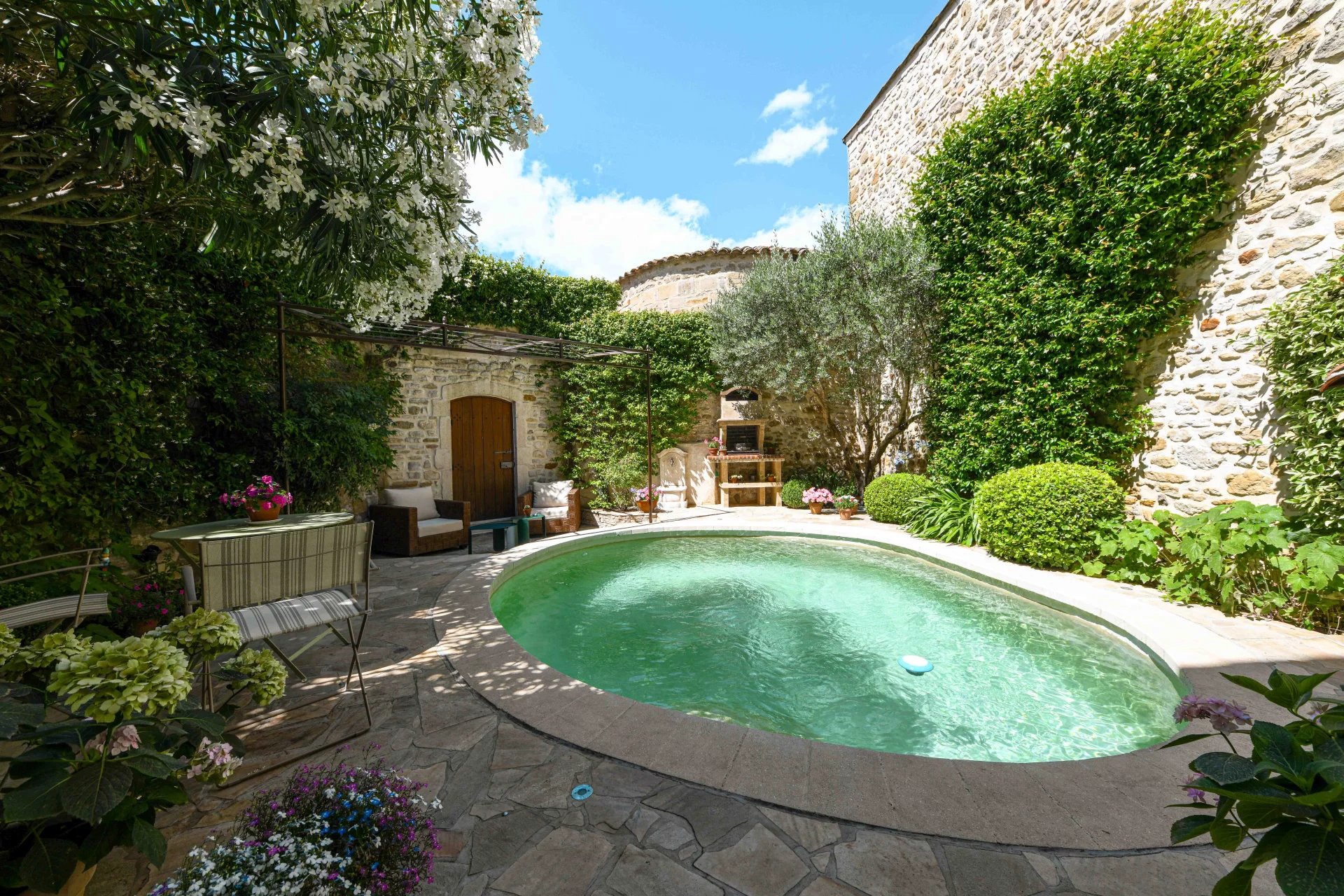

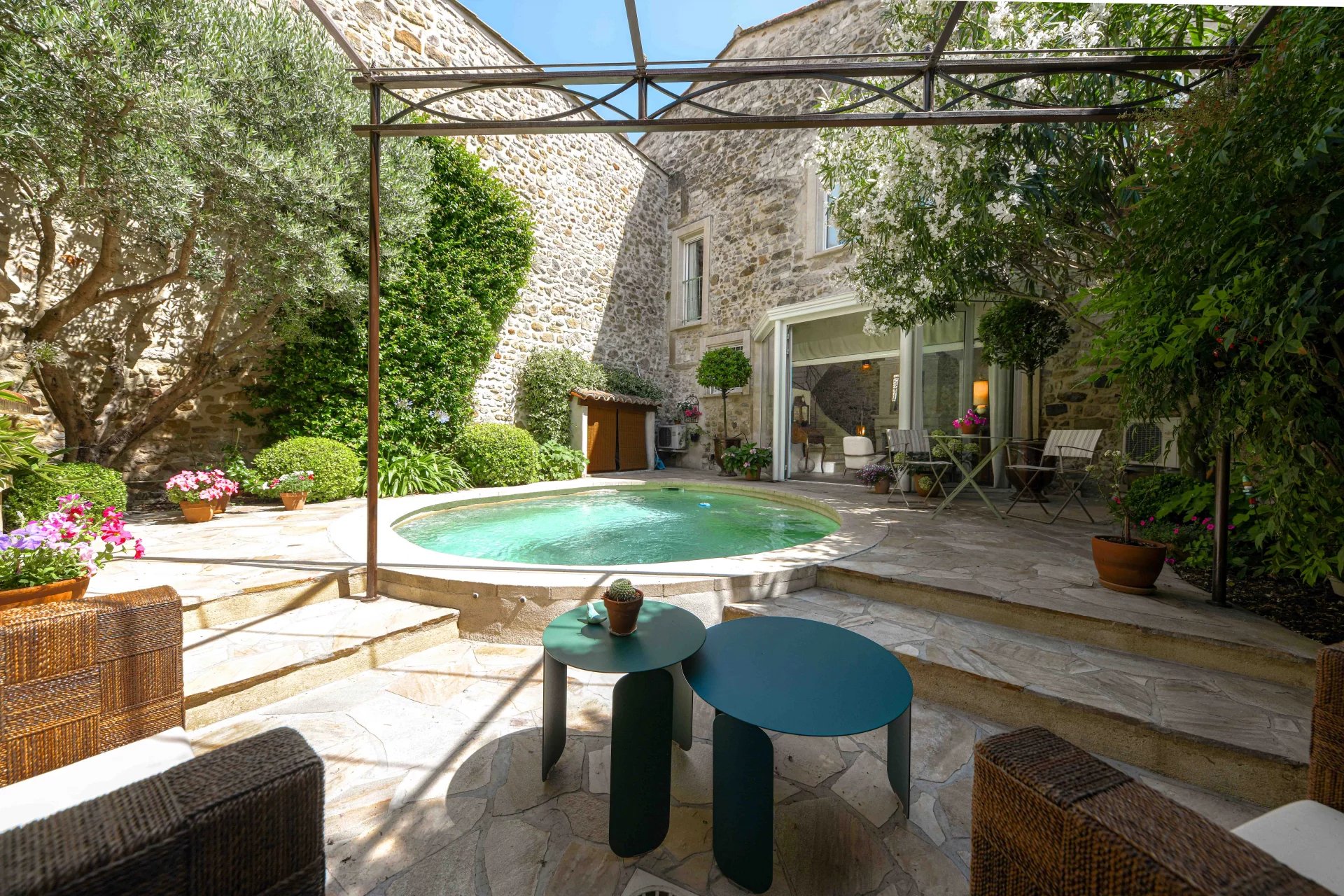
ÉNERGIE
* DIAGNOSTIC DE PERFORMANCE ÉNERGÉTIQUE & ** ÉMISSION DE GAZ À EFFET DE SERRE
Information on the risks to which this property is exposed is available on the Géorisques website: www.georisques.gouv.fr

