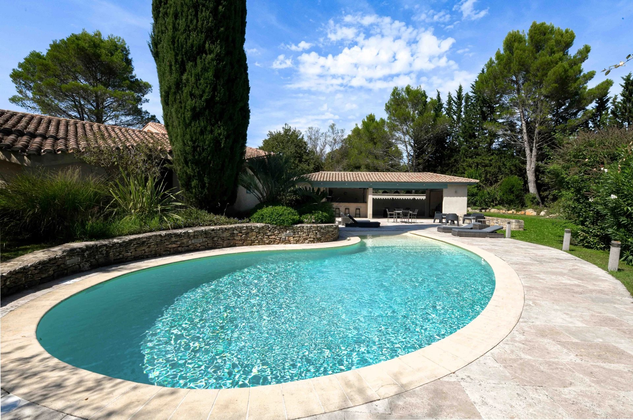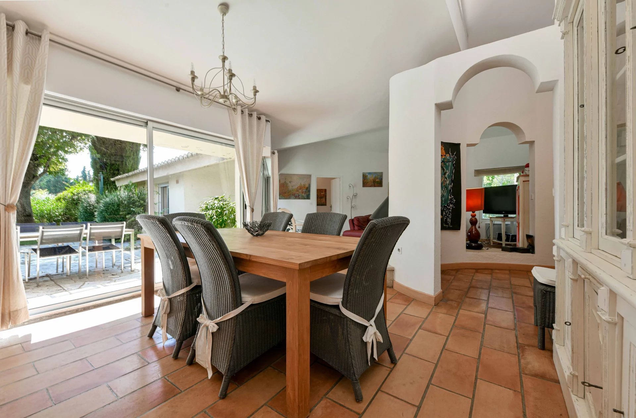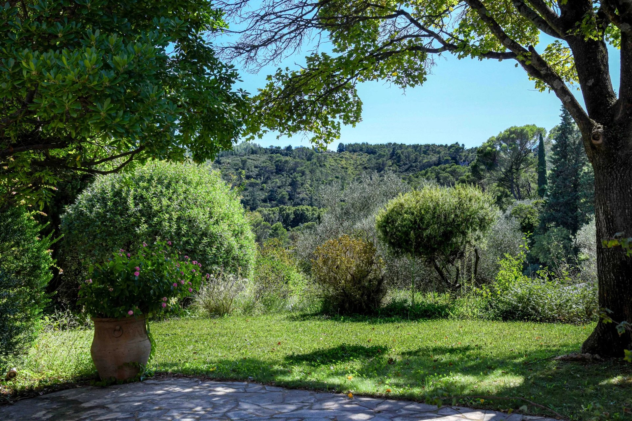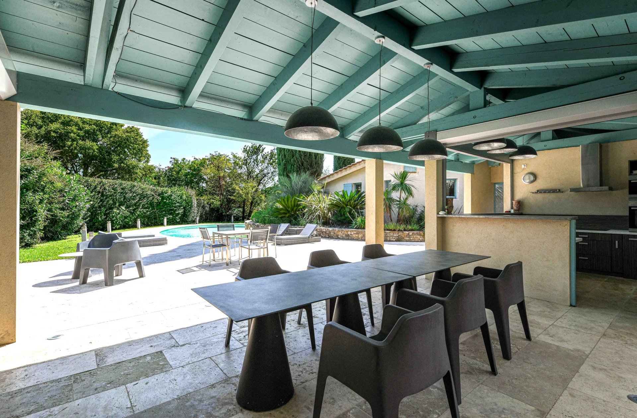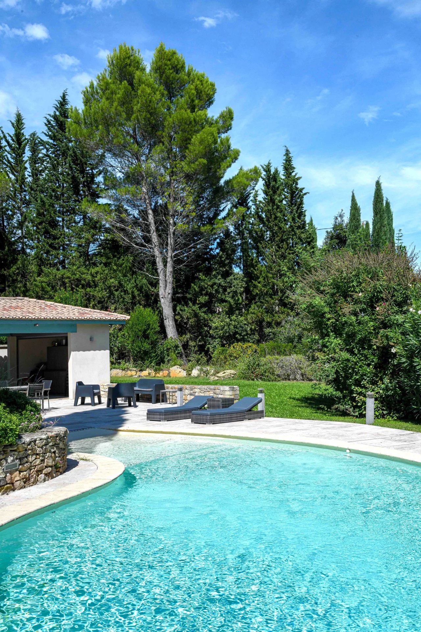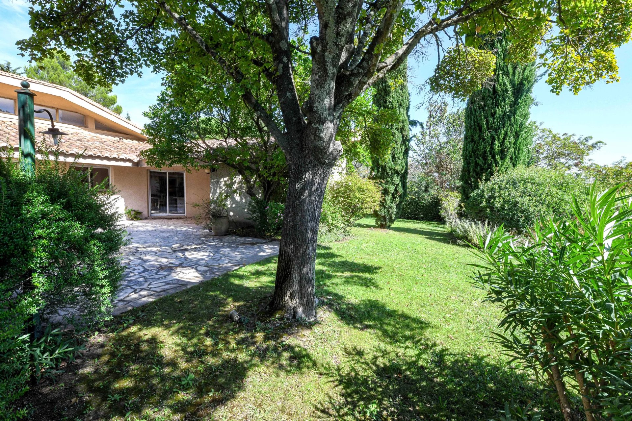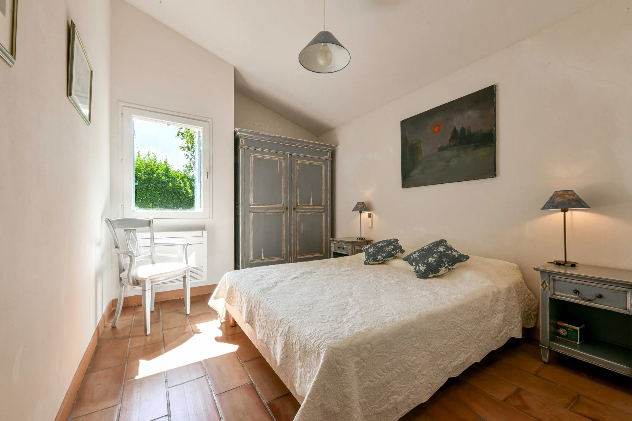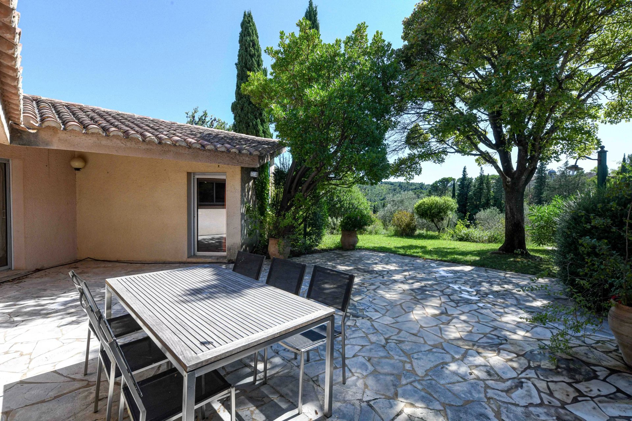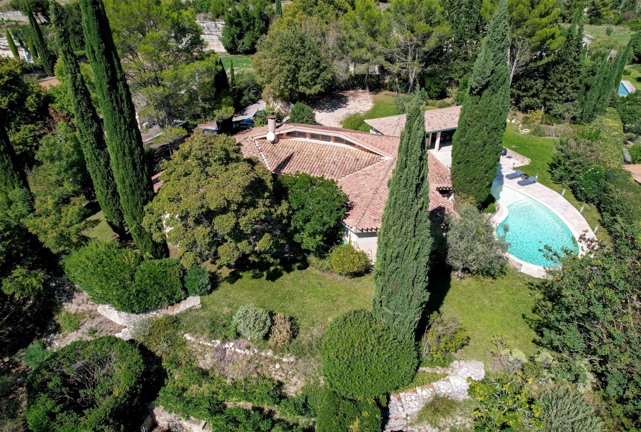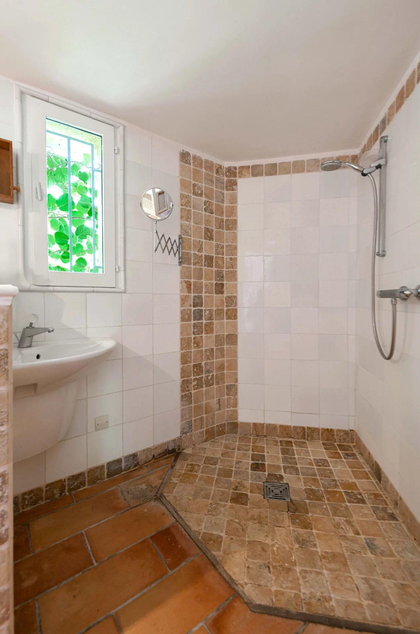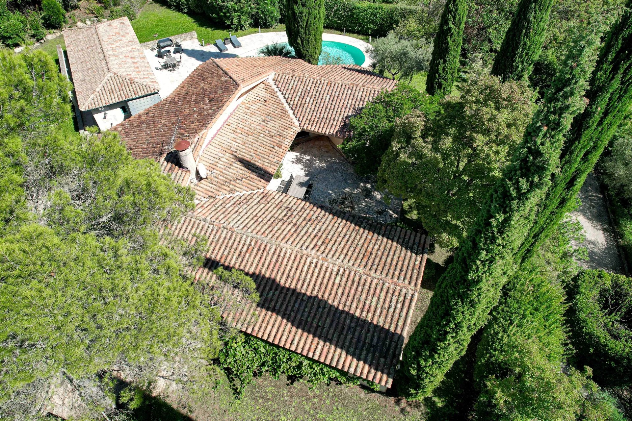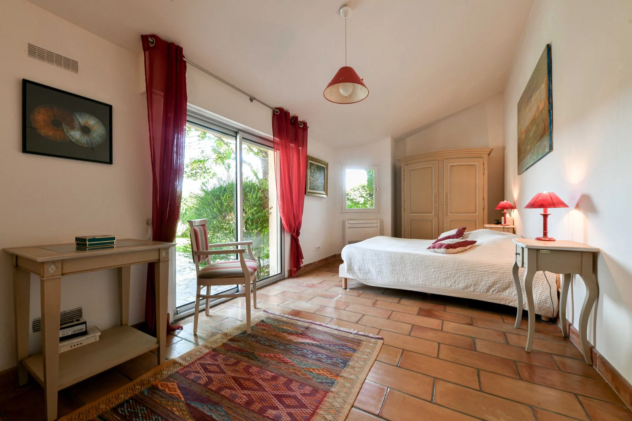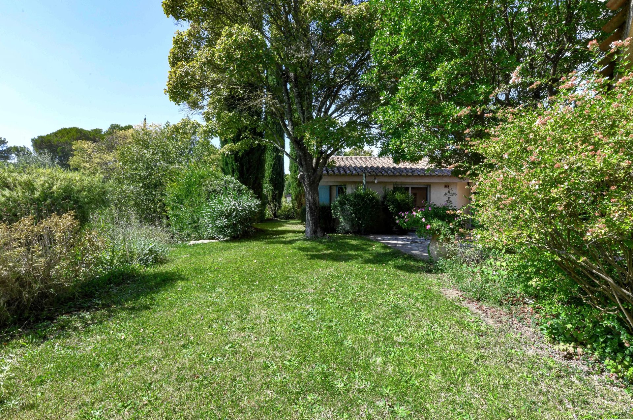Stunning landscaped garden surrounding the property
Breathtaking views, spectacular pool area
Reception rooms opening onto the terrace, 6 bedrooms
Prime location just 950 metres from Uzès’ historic centre
This single-storey property offers an idyllic living environment, nestled in a setting of exceptional natural beauty.
Designed in a U-shape around a large terrace with superb views over the Eure Valley, the home’s central section features the main living areas. The entrance, with guest toilet, leads to a spacious living and dining room with a fireplace. This space opens onto the south-facing terrace through wide bay windows. Adjacent is a semi-open, fully equipped kitchen flowing into the dining area.
On either wing of the U, two distinct sleeping areas:
To the east, four bedrooms (ranging from 10 to 15 m²), along with a study and a shared bathroom.
To the west, a separate corridor — accessible via an independent entrance — leads to two additional bedrooms (11 and 18 m²) and another bathroom.
The pool house is a true highlight of the property, fully equipped with a zinc-topped bar and summer kitchen, perfect for entertaining. A covered al fresco dining area and a bathroom (with walk-in shower, washbasin, and toilet) complete this remarkable space, facing the 12 x 5.7 m saltwater pool, heated by a heat pump.
Just a few steps below, a pétanque court is set within a terraced area of the park, bordered by beautiful dry stone walls.
The garden wraps around the house, planted with a variety of Mediterranean trees and shrubs. Expanses of lawn create multiple living areas, bringing a sense of cohesive harmony to this truly one-of-a-kind property.
All bedrooms are equipped with reversible air conditioning.
Additional features include: two automatic gates, garage, fibre optic internet.



ÉNERGIE
* DIAGNOSTIC DE PERFORMANCE ÉNERGÉTIQUE & ** ÉMISSION DE GAZ À EFFET DE SERRE
Information on the risks to which this property is exposed is available on the Géorisques website: www.georisques.gouv.fr

