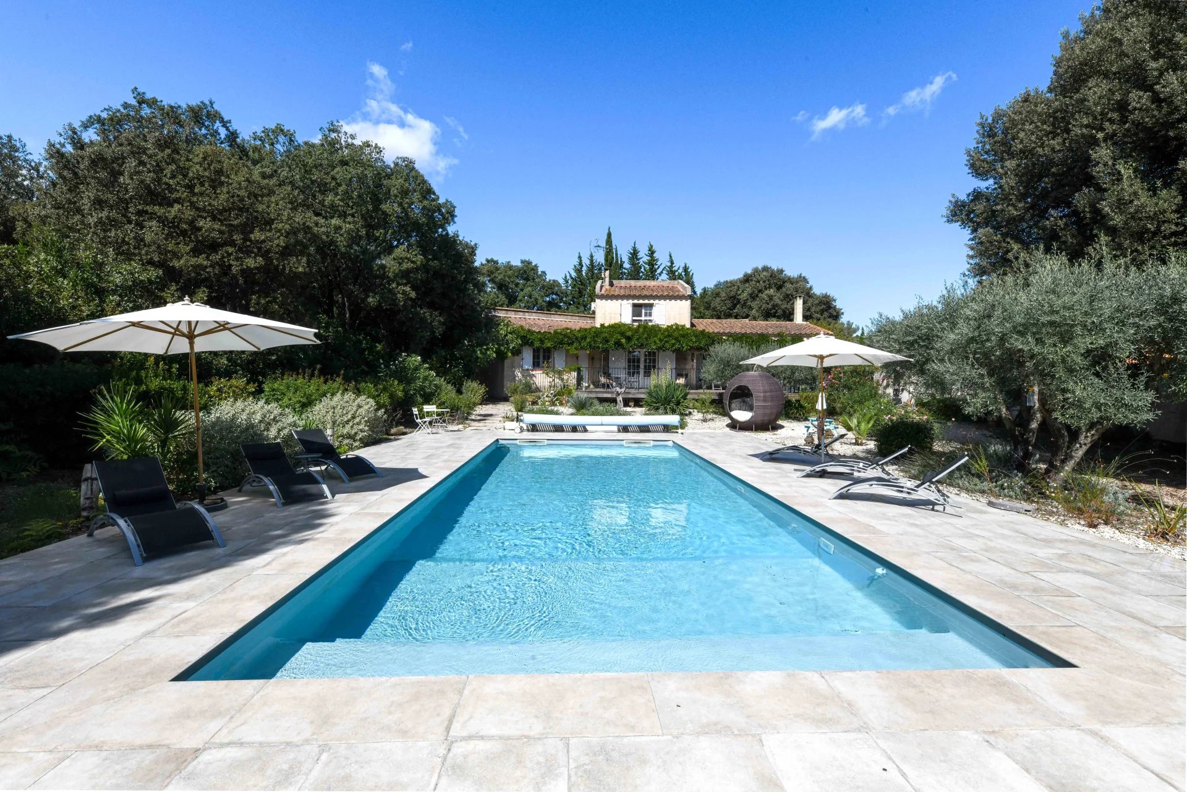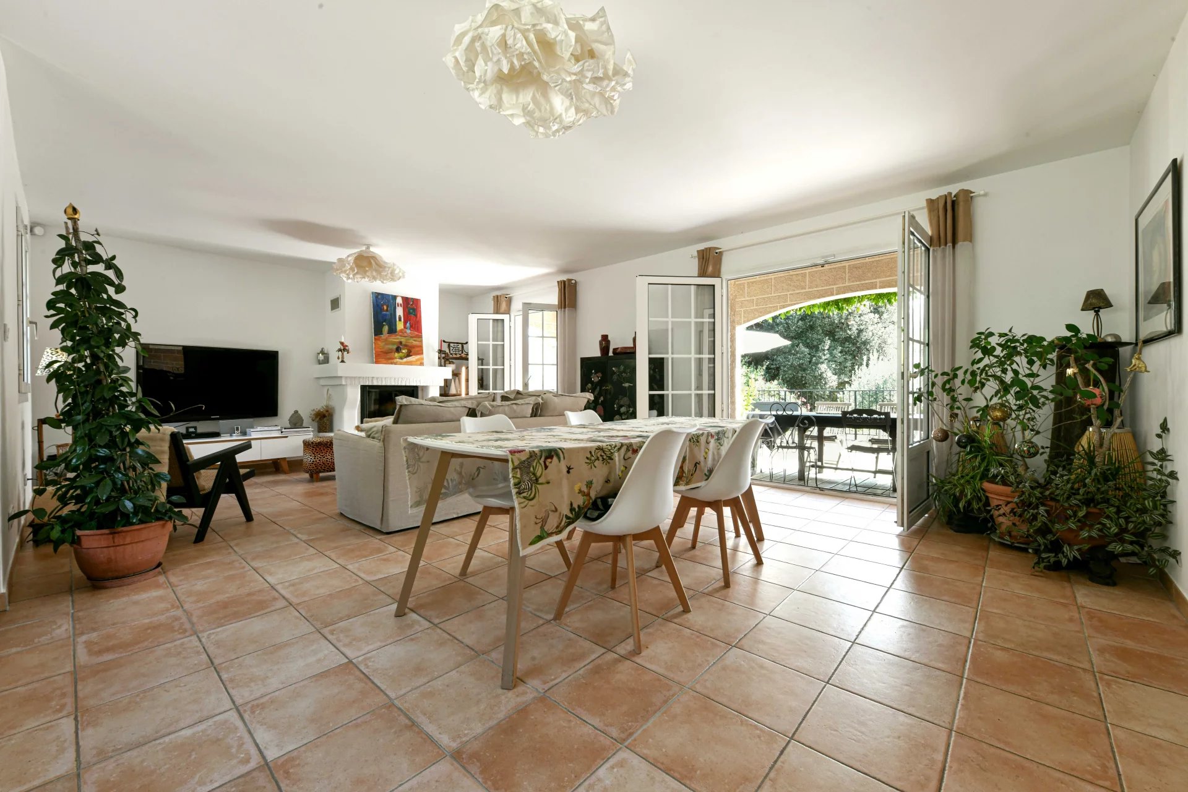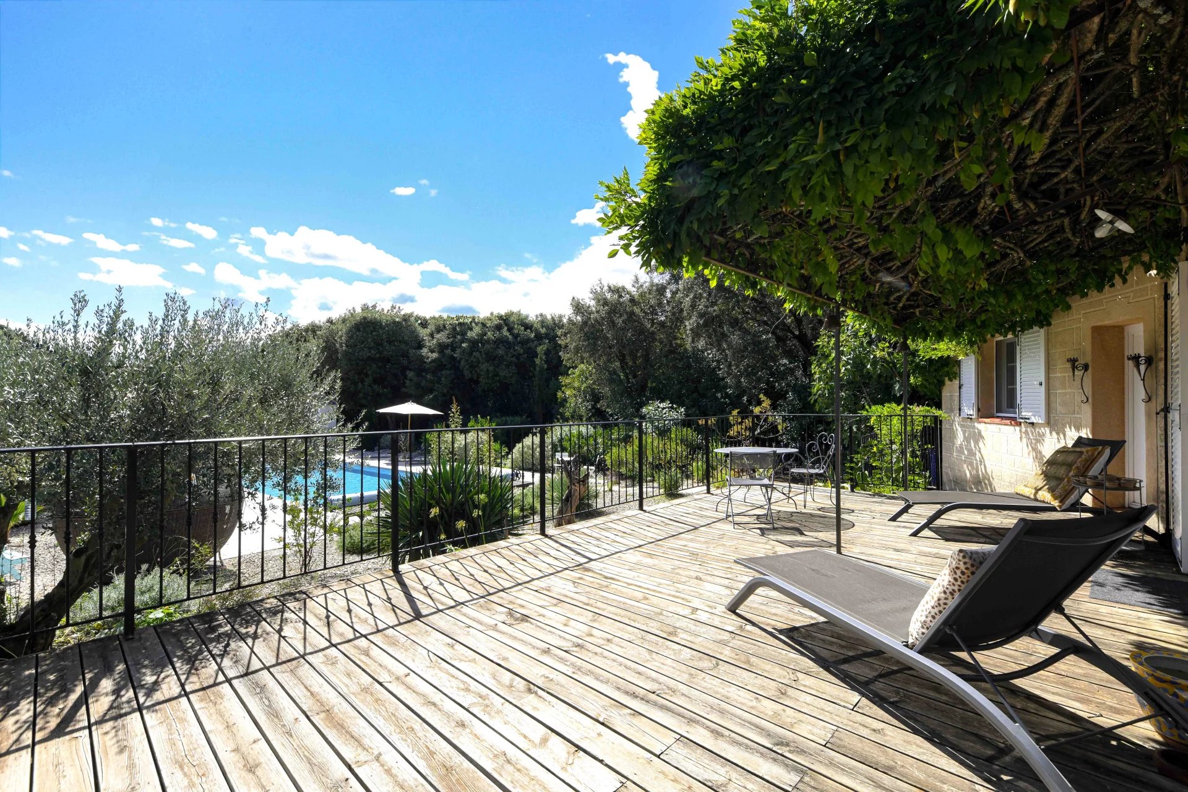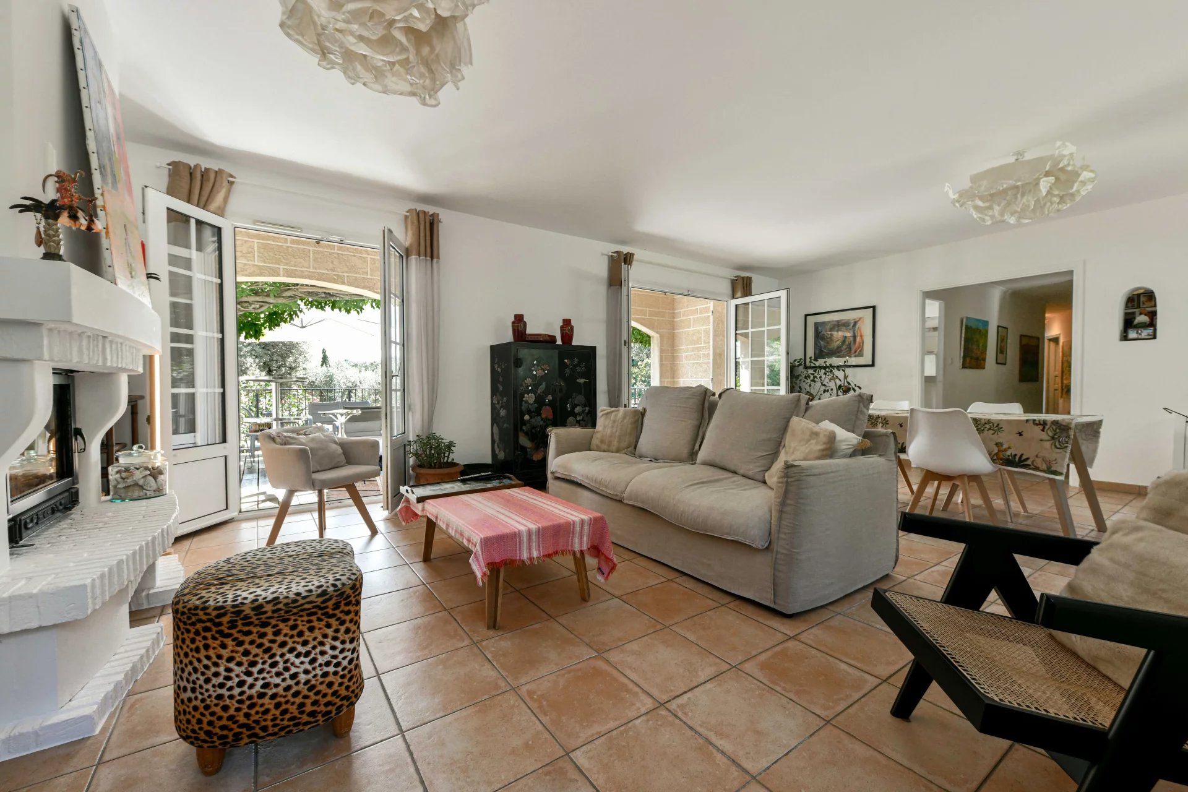Superb 64 m² reception area opening onto a 70 m² terrace
4 bedrooms, 3 bathrooms, office, dressing room, laundry room
Independent 33 m² designer studio with 35 m² terrace
12x5m swimming pool and pool house (kitchenette, bathroom)
Superb 64 m² reception area opening onto a 70 m² terrace
4 bedrooms, 3 bathrooms, office, dressing room, laundry room
Independent 33 m² designer studio with 35 m² terrace
12x5m swimming pool and pool house (kitchenette, bathroom)
This charming property is nestled in the heart of a 3,055 m² landscaped park, in the most beautiful village in the region.
The layout is fluid and harmonious, with the main living areas all on one level.
The entrance hall leads into a 38 m² living room with a fireplace insert and a spacious dining area, both opening generously via French doors onto the terrace and garden.
The large, fully equipped kitchen (induction hob, extractor fan, built-in fridge and freezer, integrated dishwasher, stone sink, traditional oven) also has direct access to the south-facing terrace.
A hallway leads to two beautiful bedrooms, a bathroom (double washbasin, bathtub, walk-in shower, separate toilet), a dressing room, and a combined laundry/storage room.
Upstairs, the landing opens to the left onto an office (or fifth bedroom) overlooking the courtyard. Opposite is a spacious 16 m² bedroom with en-suite shower room and toilet, offering stunning south-facing views over the park and the pool below.
To the front of the house, a large south-facing terrace overlooks a magnificent Mediterranean-style garden, where a 12x5m saltwater pool and elegant pool house (with summer kitchen, dining area, toilet, and shower) blend in perfectly with the natural surroundings.
Just beyond lies a landscaped pétanque court, inviting you to relax and enjoy the good life.
An elegant and fully independent studio with its own 35 m² covered terrace provides the perfect space to host guests or pursue seasonal rental income.
It features a stylish living area with a sleeping nook, kitchenette, and a designer-inspired bathroom.
Bathed in natural light, full of charm, and oriented entirely to the south, the property is perfectly positioned on its 3,055 m² plot.
Additional features include: reversible air conditioning in every room, double glazing, mosquito screens, full crawl space beneath the house, alarm system, electric gate, borehole, and automatic drip irrigation system.
Located in the region’s most picturesque village with all amenities within walking distance.
Just minutes from the iconic Pont du Gard, 12 minutes southeast of Uzès, 6 km from the motorway access, and only 24 km from both Avignon and Nîmes Pont-du-Gard TGV stations.
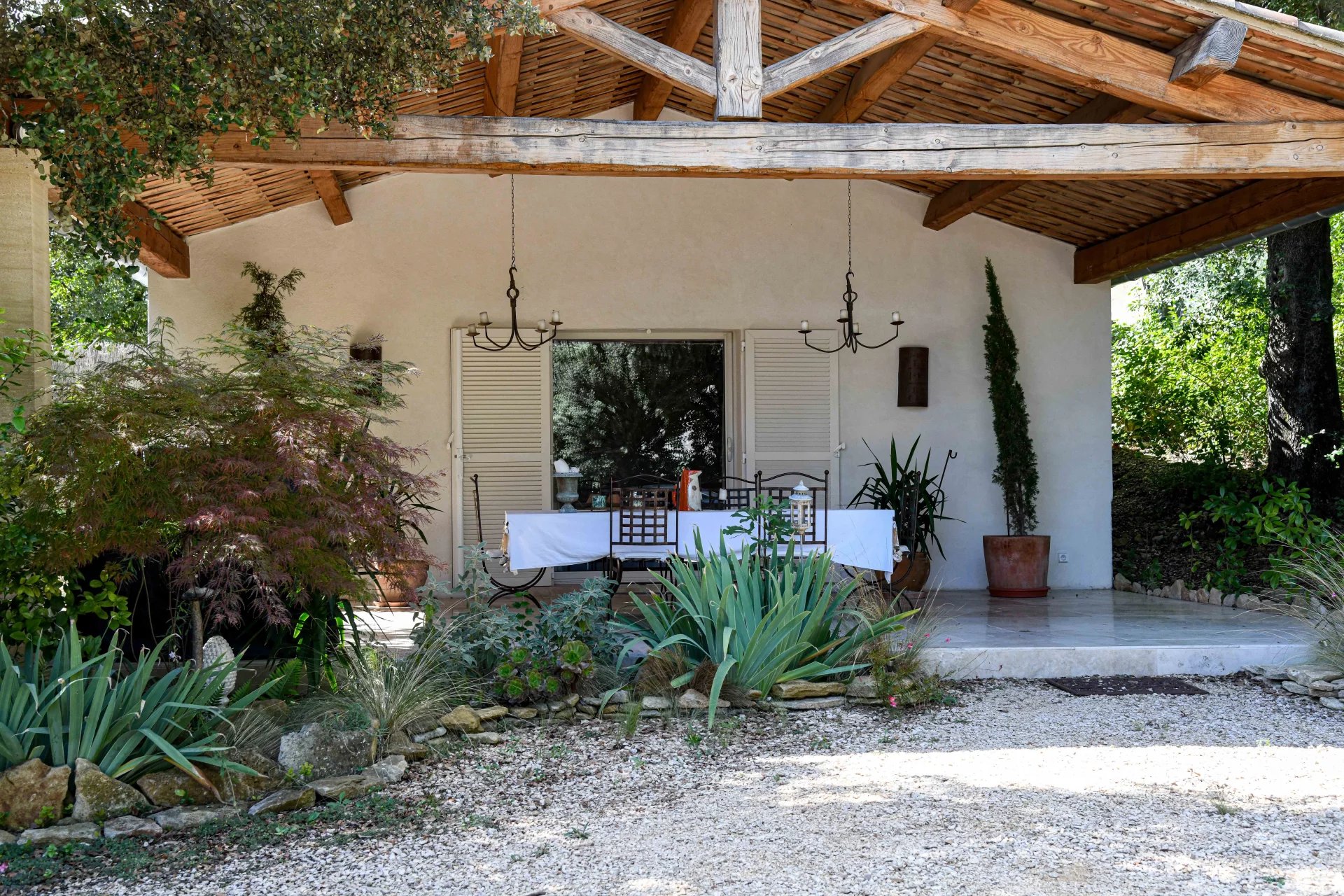
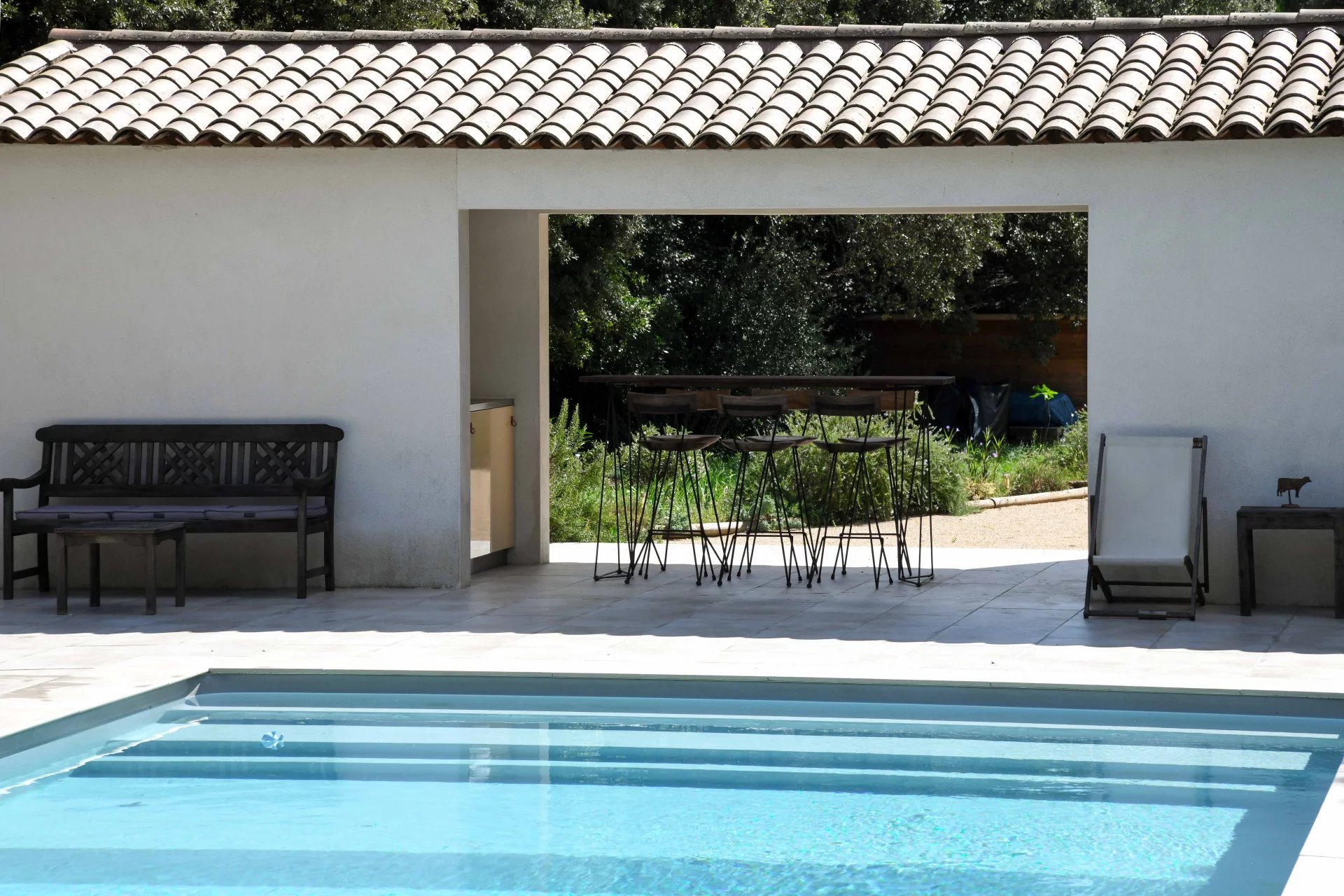
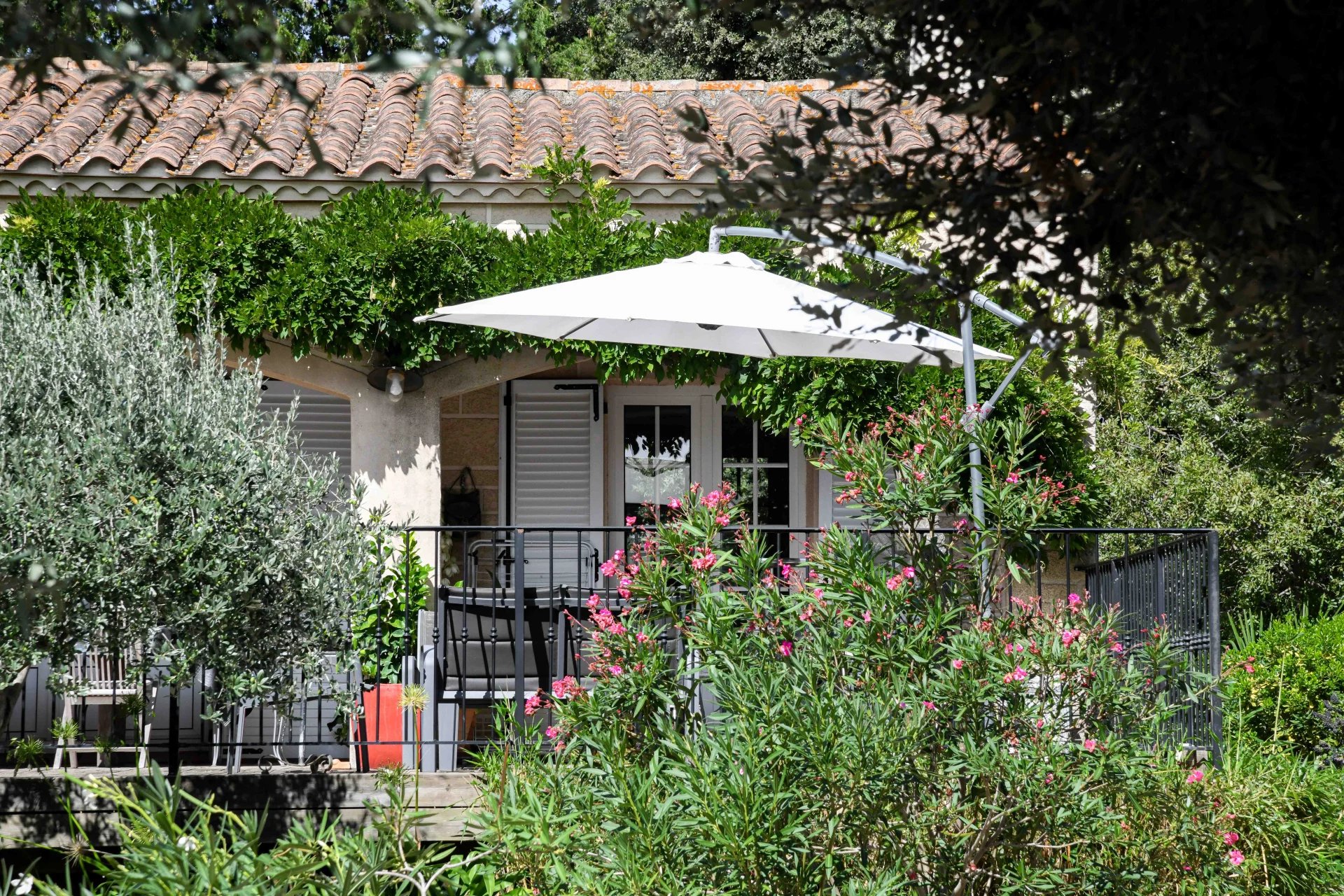
ÉNERGIE
* DIAGNOSTIC DE PERFORMANCE ÉNERGÉTIQUE & ** ÉMISSION DE GAZ À EFFET DE SERRE
Information on the risks to which this property is exposed is available on the Géorisques website: www.georisques.gouv.fr

