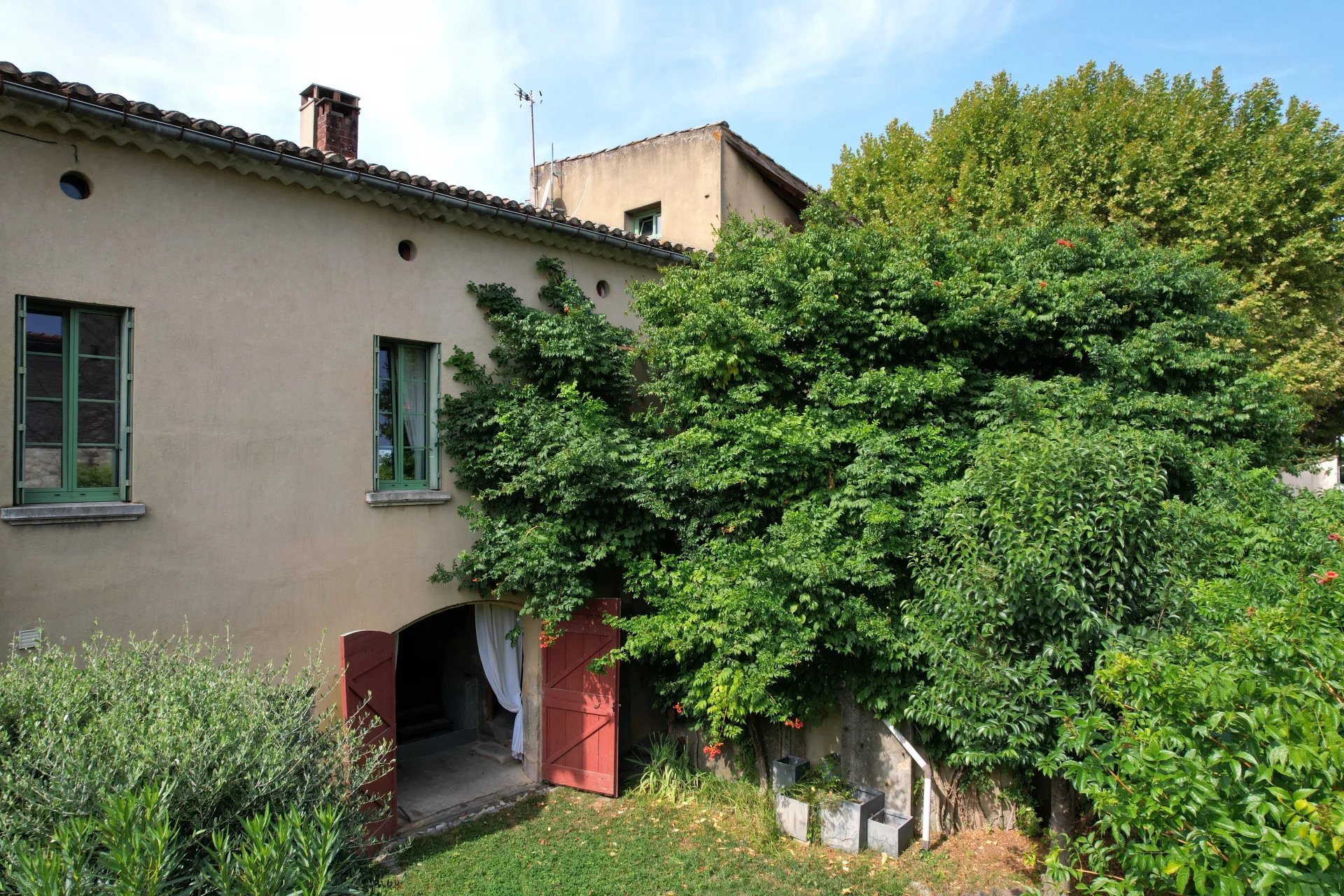Located in an authentic village in the region with shops
3 bedrooms, 2 bathrooms, eat-in kitchen,
264 m² wooded garden, wine cellar, summer room with jacuzzi, double garage
41 m² attic space suitable for conversion. Refurbishment work required.
In the heart of a popular and sought-after village in the region, offering all shops and amenities, 26 km from Uzès, this charming village house offers unique features.
From the wooden front door, an outdoor hallway leads to the ground floor.
Double garage of 47 m² which could be converted into a shop or business premises, wine cellar and summer room of 28 m² with jacuzzi opening onto the garden through a large door.
Wooded garden, laid out in an intimate way. Garden shed.
A staircase leads to the first floor, which offers a large terrace with no overlooking neighbors, overlooking the garden and a village square.
The entrance hall with dining area leads to this level, which comprises a living room with balcony and terrace access, a fitted and equipped kitchen, and a suite with a spacious bedroom, shower room, and separate toilet.
On the second floor, two bedrooms share a shower room.
A 41 m² attic offers additional potential to create another sleeping area by redistributing the second floor.
Superb features: double glazing, air conditioning in the master bedroom, numerous outdoor spaces, shops and amenities within walking distance…
ÉNERGIE
* DIAGNOSTIC DE PERFORMANCE ÉNERGÉTIQUE & ** ÉMISSION DE GAZ À EFFET DE SERRE
Information on the risks to which this property is exposed is available on the Géorisques website: www.georisques.gouv.fr

