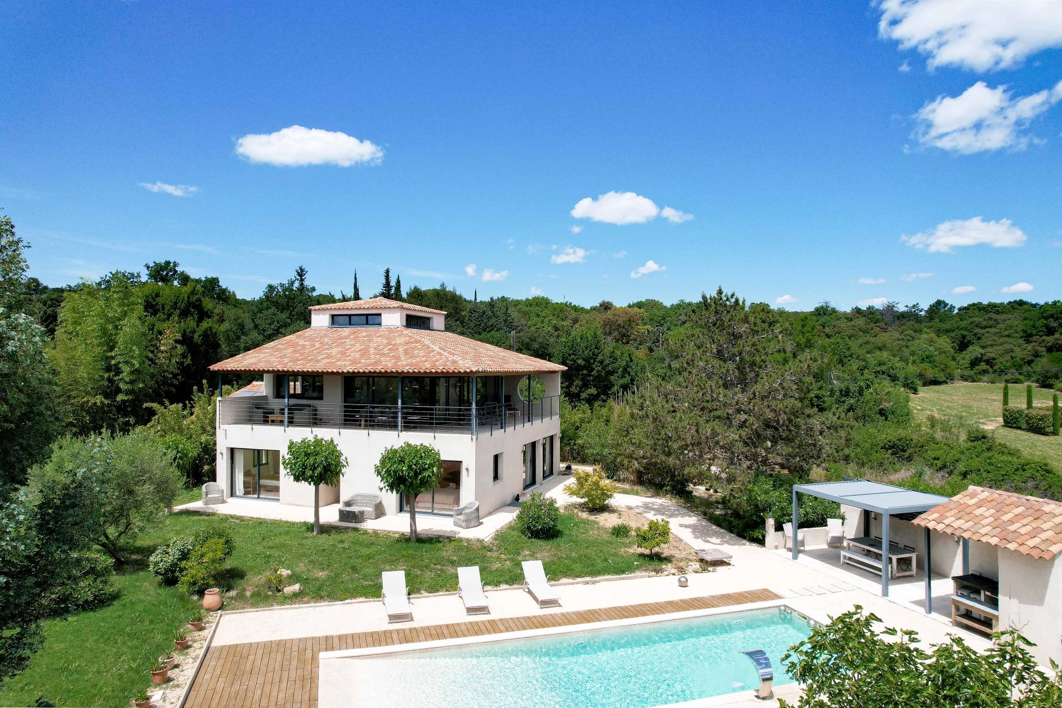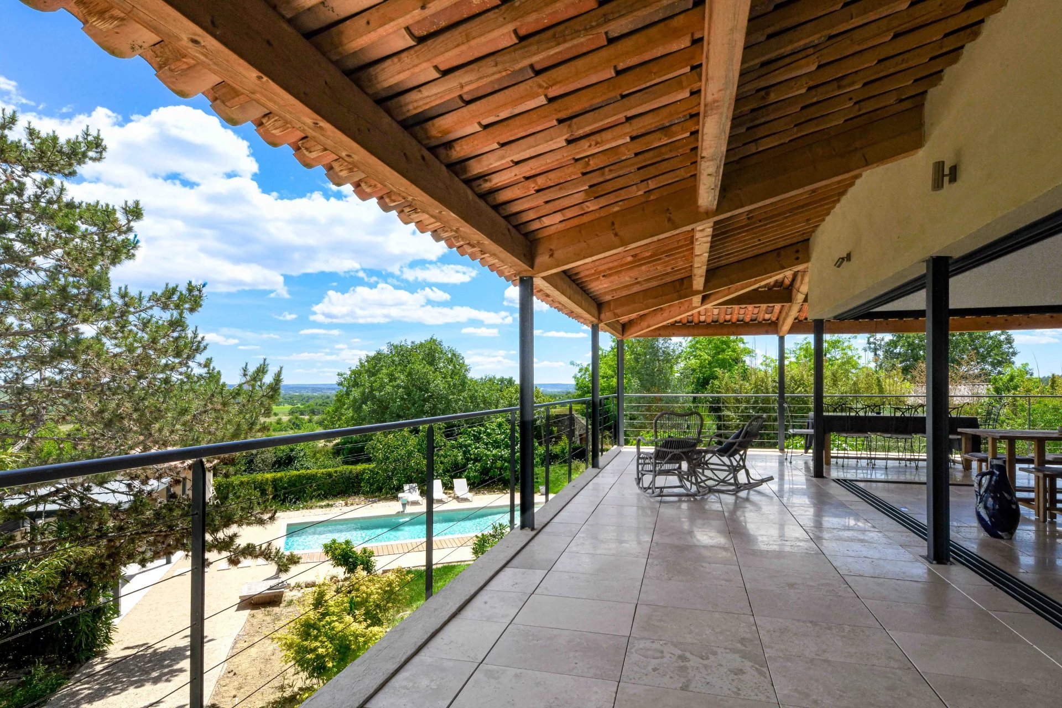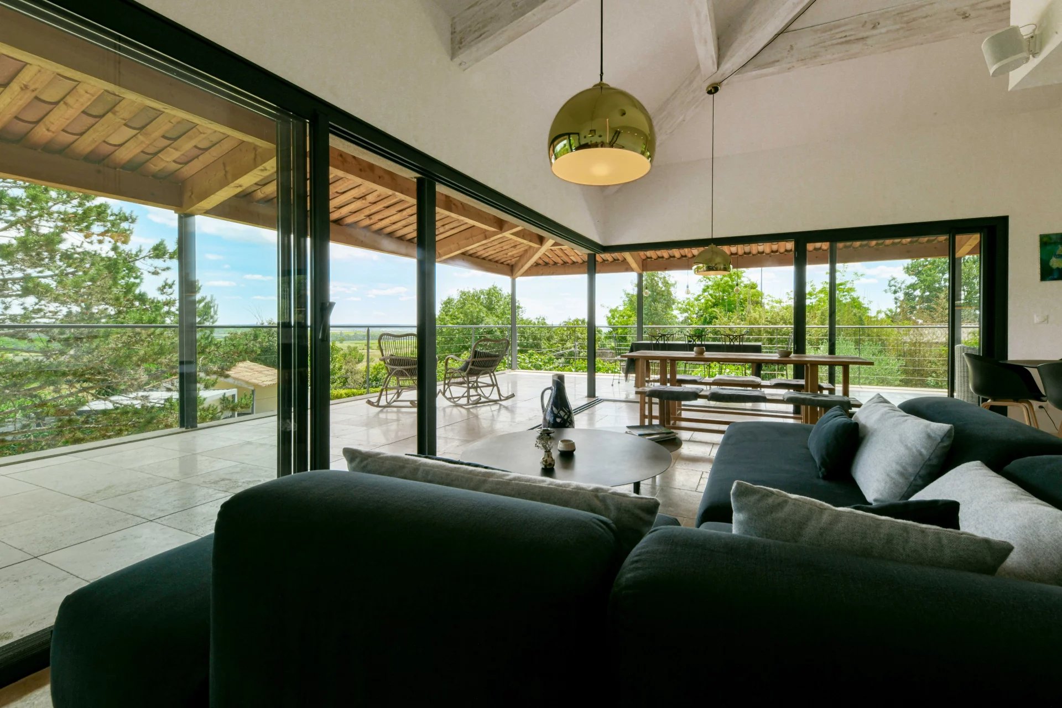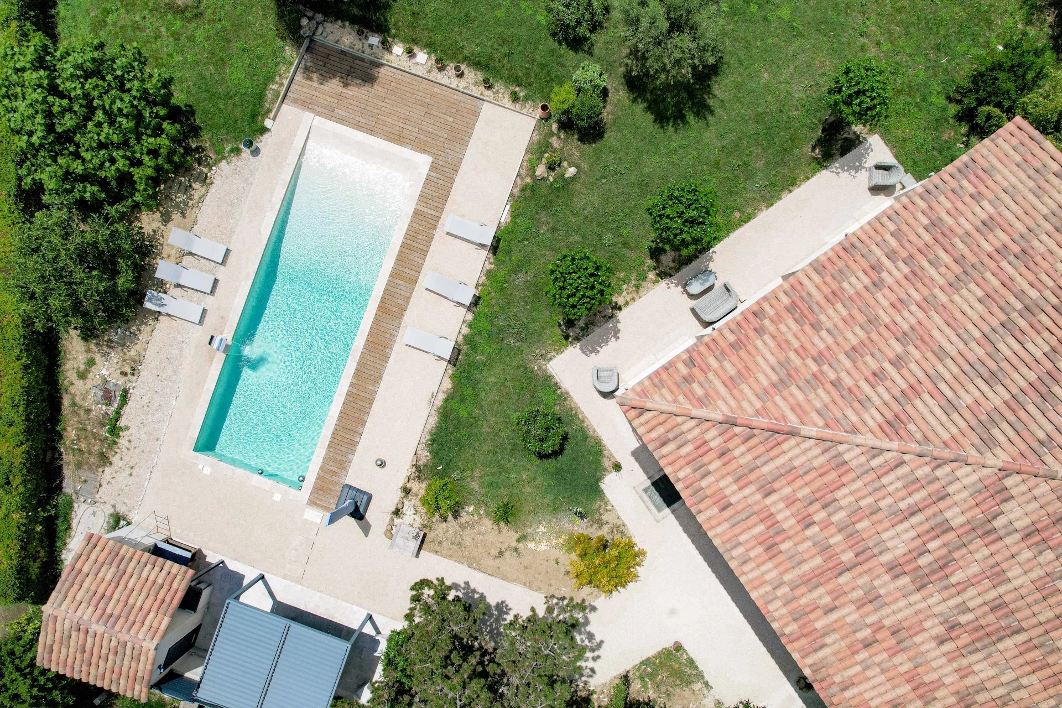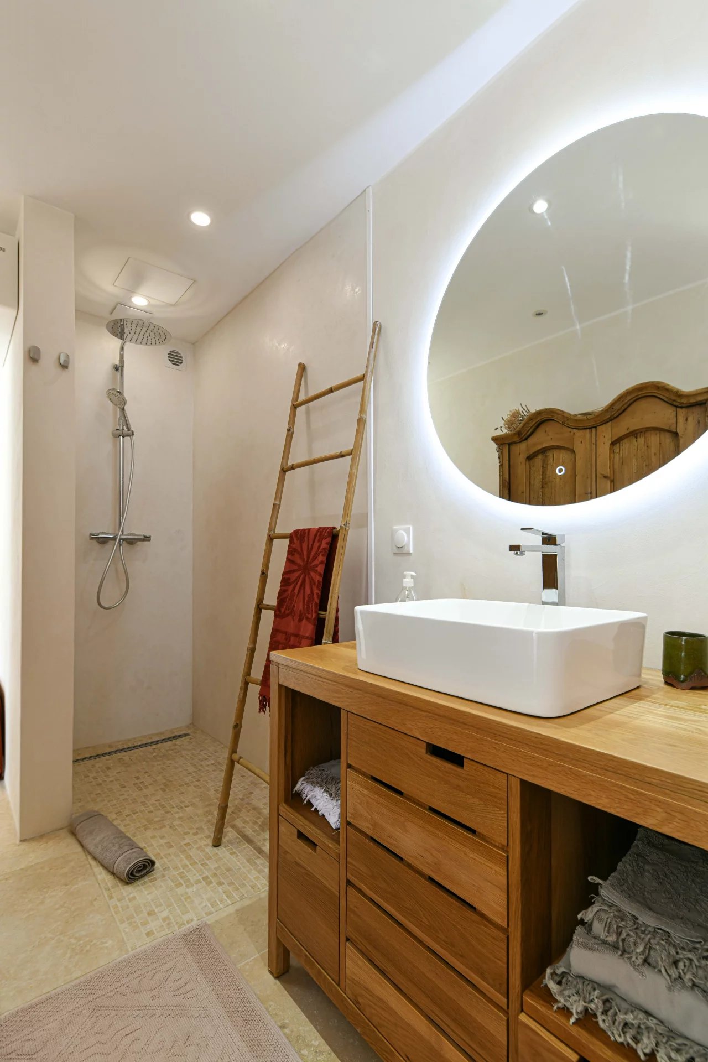Superb living room opening onto a terrace with panoramic views.
3 bedrooms, 4 bathrooms and a large study or television room.
Wooded grounds offering plenty of space pool and pool house.
High quality materials. Double carport, workshop.
In the heart of a beautiful natural setting and close to the center of an authentic, sought-after village, this contemporary property boasts top-quality features.
The comfortable entrance hall provides a perfect layout for this property and organises the many rooms in an intimate way.
Entirely on one level, the sleeping area comprises three comfortable suites of 22, 22 and 30 m², each with a good-sized bedroom, bathroom, dressing room and separate toilet. Each bedroom opens onto a terrace, the garden and the swimming pool.
This level also has plenty of storage space, a dressing room and a laundry area with access to the covered outdoor awning.
The suspended staircase in the entrance hall gives access to the reception area, comprising a lounge, a dining room and a fully fitted and equipped kitchen. This space opens via large sliding glass doors onto a covered terrace of more than 53 m², providing an extension of the reception area and a very pleasant and serene indoor/outdoor feel. From inside or from the terrace, the panoramic views are breathtaking, with the surrounding countryside as a backdrop.
A bathroom with guest WC on this level is organised in an intimate way.
On the second floor, a television room, study or potential 4th bedroom provide additional space.
The house is well exposed and bathed in light. The perfectly thought-out layout offers plenty of peaceful space. The materials used have all been selected and are of the highest quality, giving this property a very special ambience and a high standard of living.
The tree-lined, landscaped garden spans just over 2,000 m², with a driveway lined with Mediterranean species providing access to the 36 m² covered porch, and further parking spaces following the driveway. The swimming pool area features an 11.8 x 4 m pool with pool house and summer dining room. A summer bathroom with WC. Planted with trees and offering plenty of space, this garden is the perfect complement to the property.
This property is located on the outskirts of Uzès and close to the main shops and amenities. Uzès 8.5 km away.
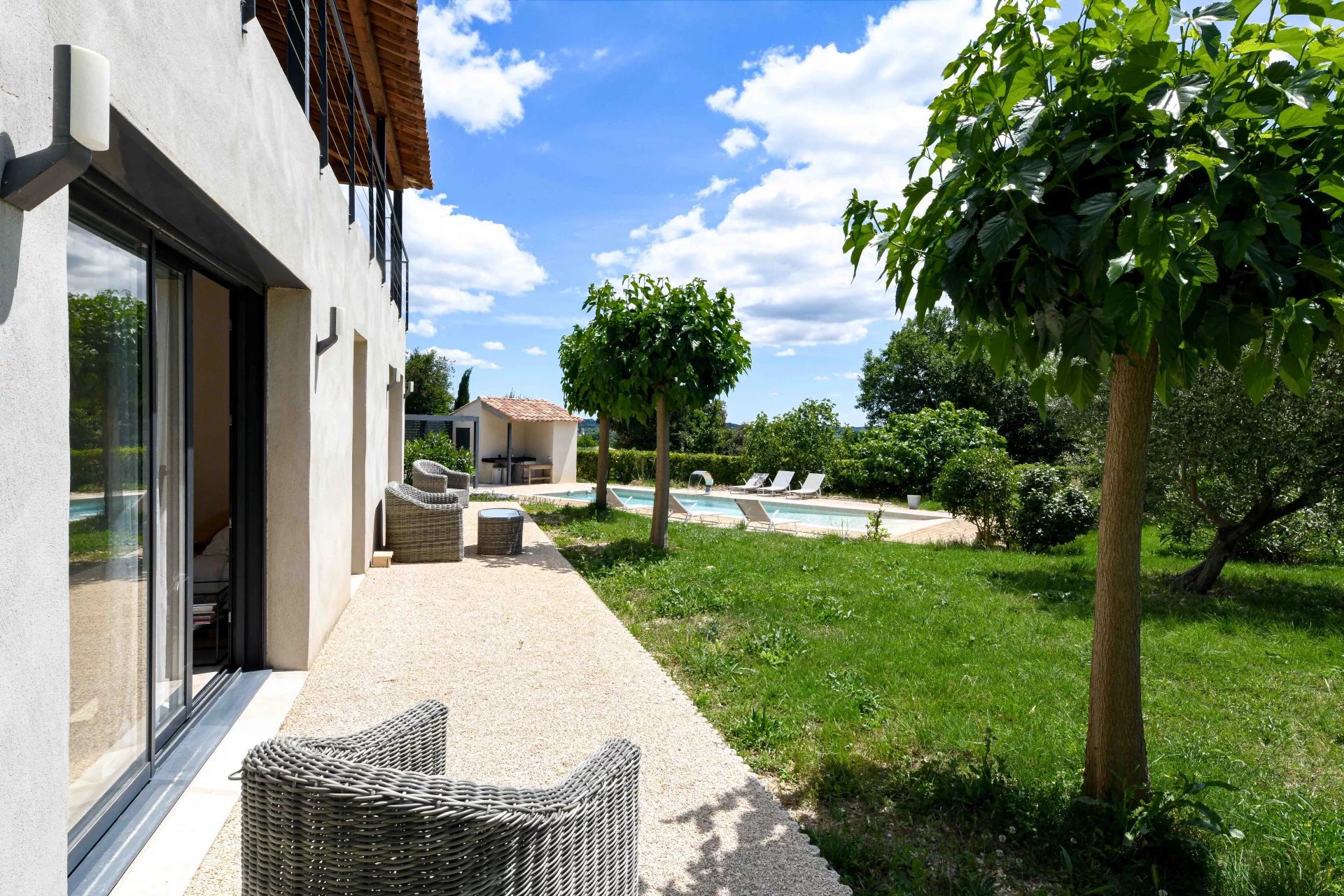
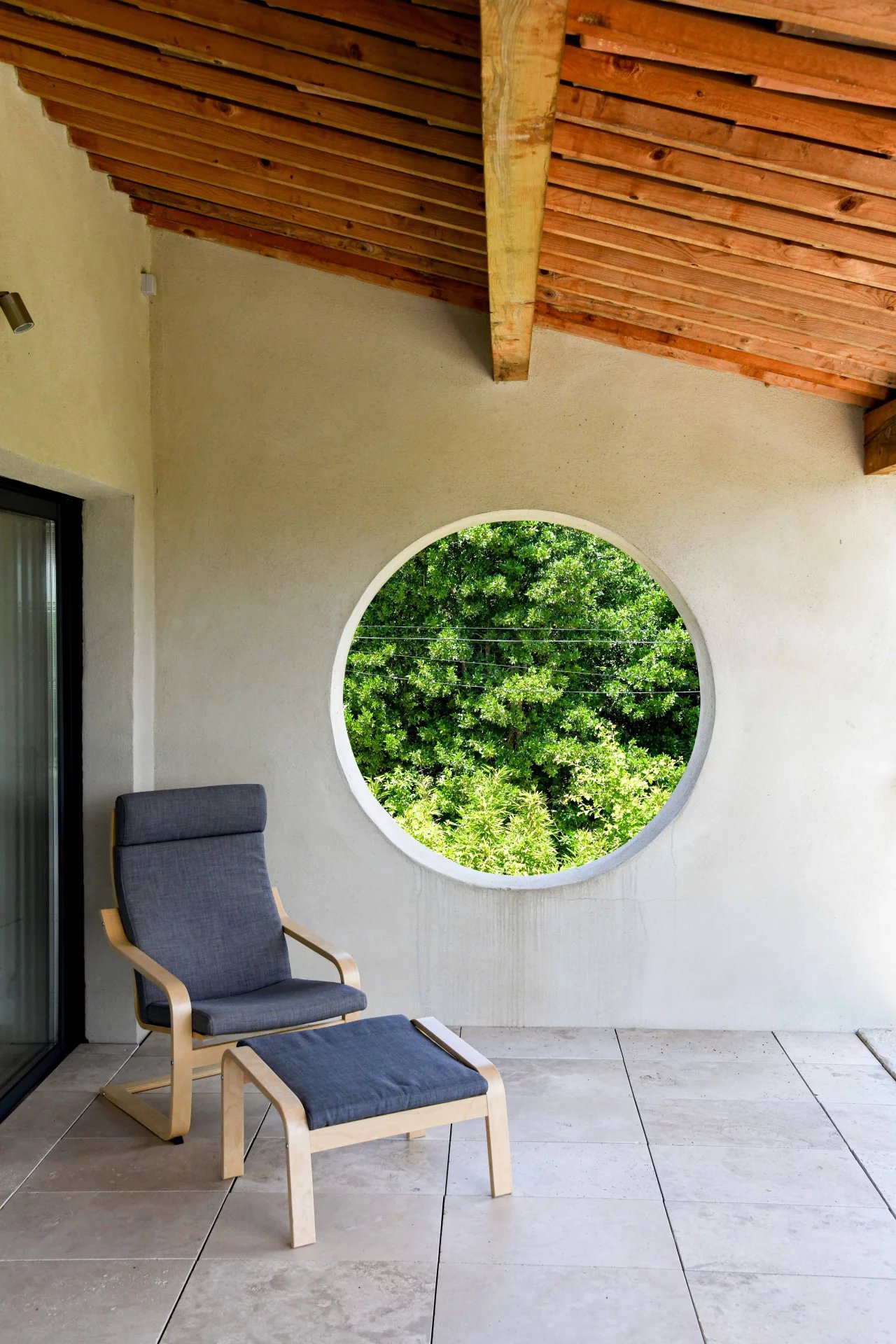
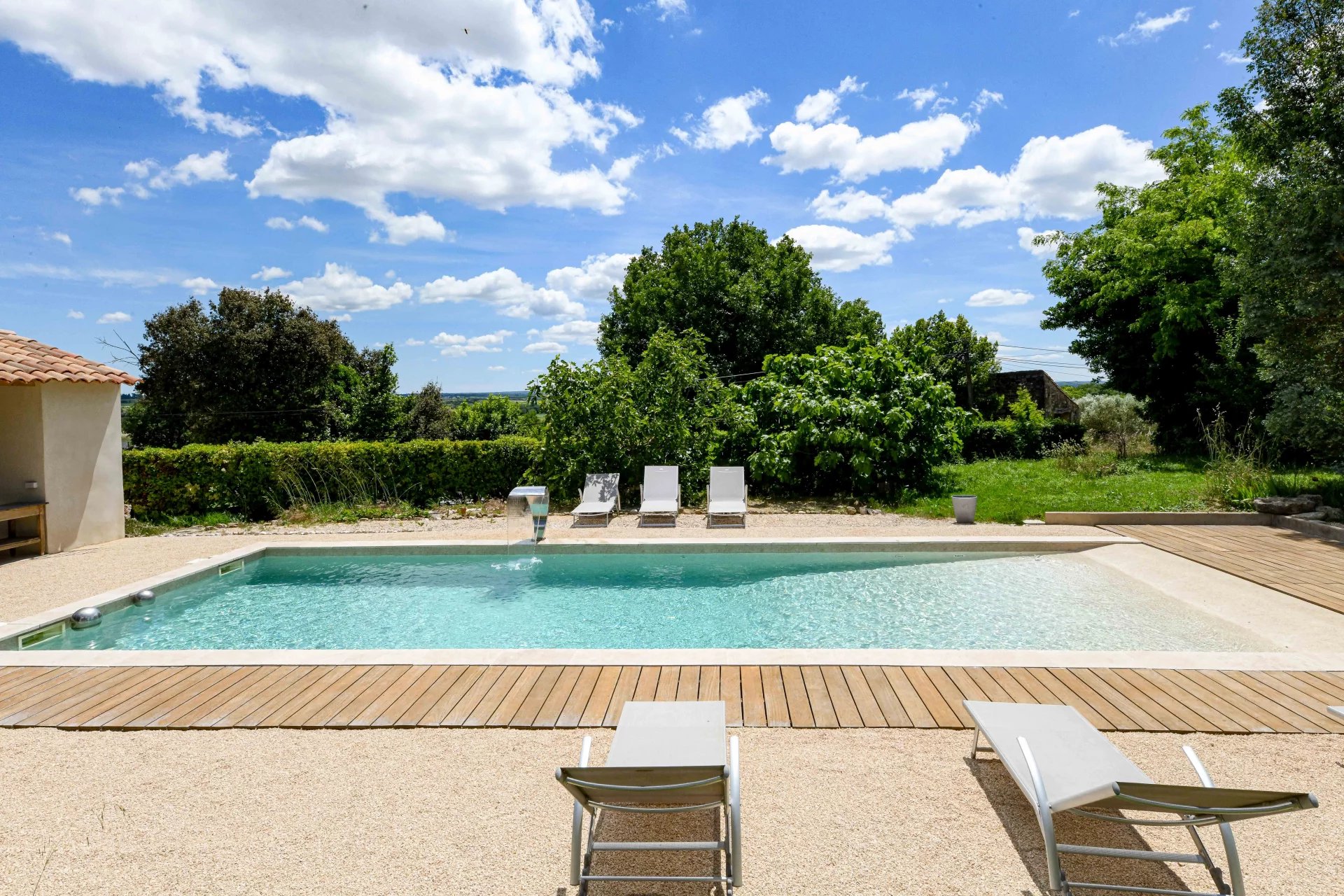
ÉNERGIE
* DIAGNOSTIC DE PERFORMANCE ÉNERGÉTIQUE & ** ÉMISSION DE GAZ À EFFET DE SERRE
Information on the risks to which this property is exposed is available on the Géorisques website: www.georisques.gouv.fr

