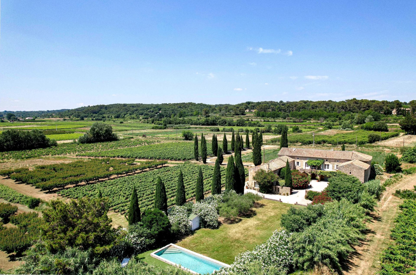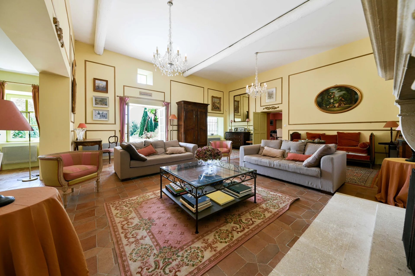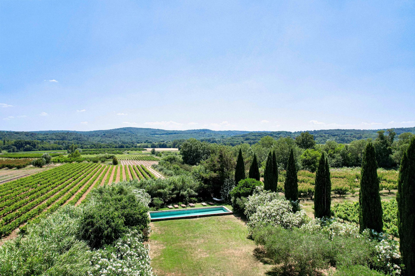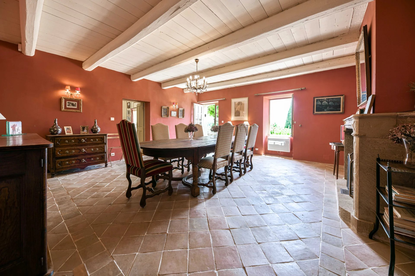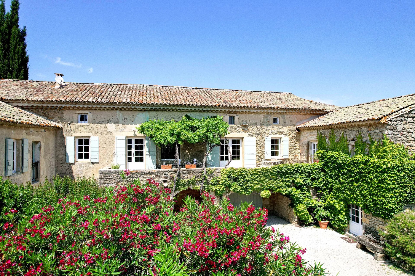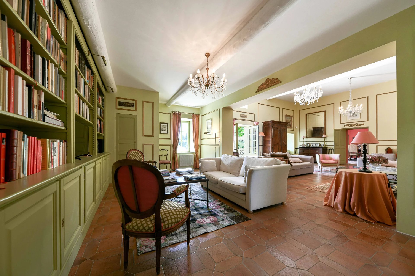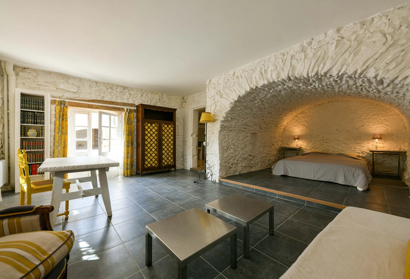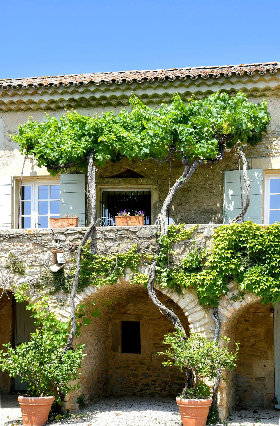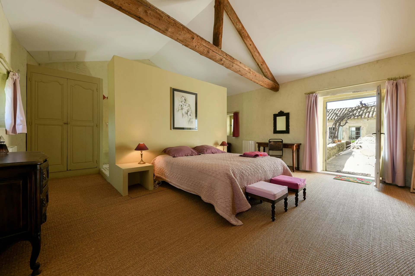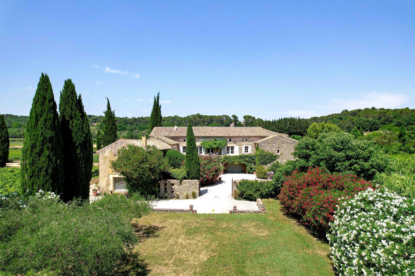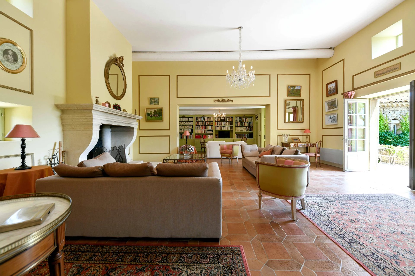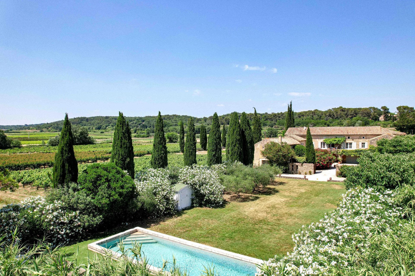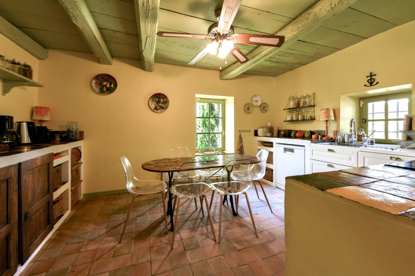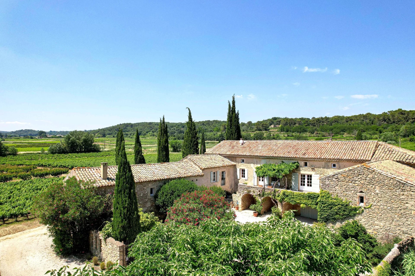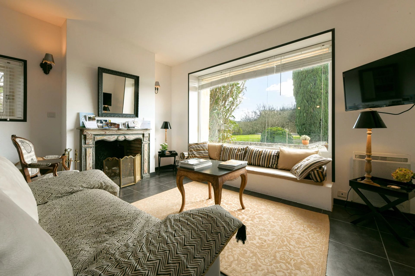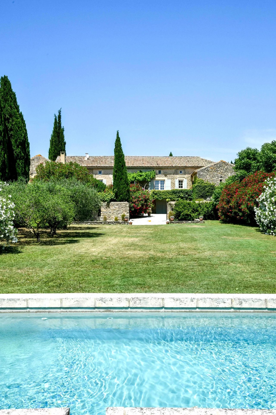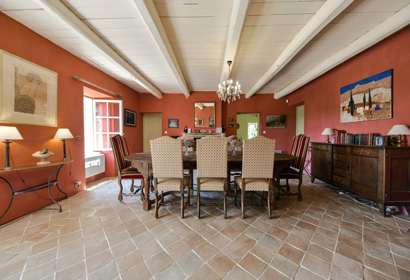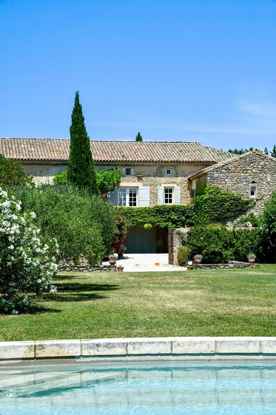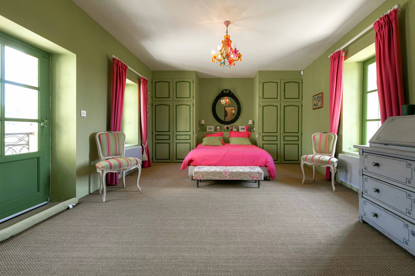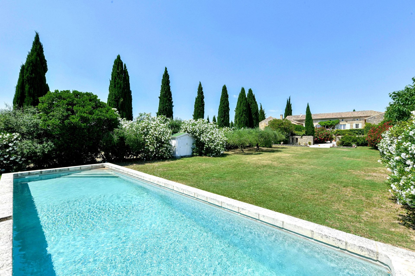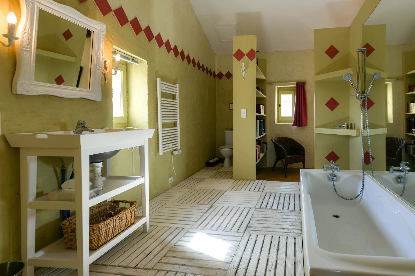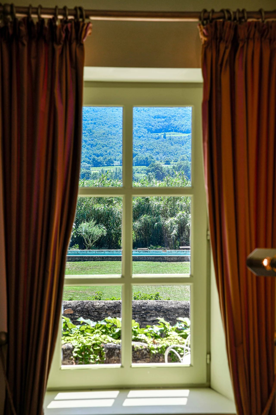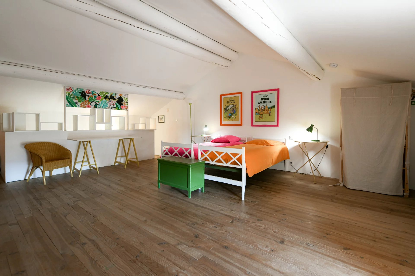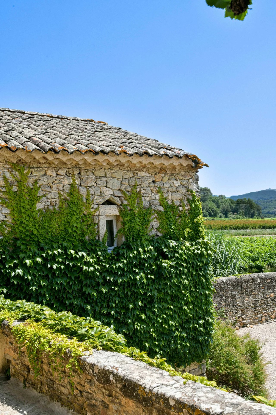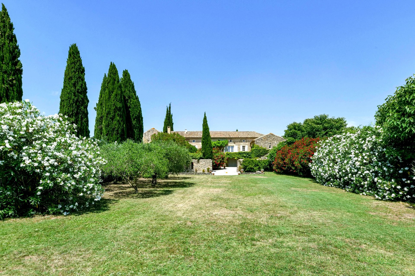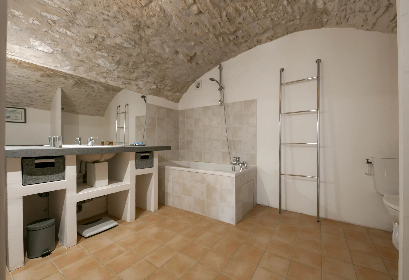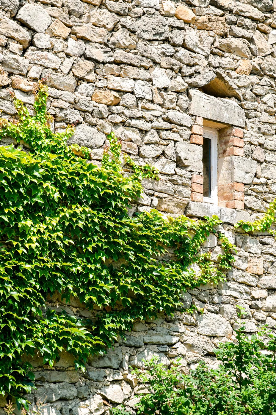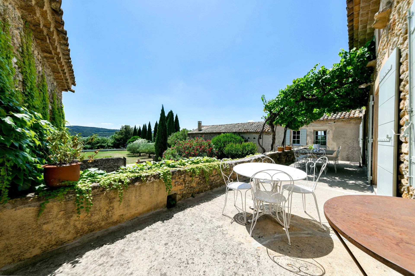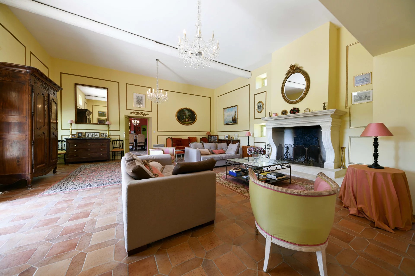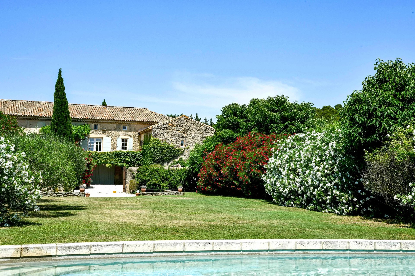An extraordinary living space offering panoramic views.
6 bedrooms, 5 bathrooms, including 3 independent suites
Guest house, two-storey barn to renovate, garage, and cellars
Landscaped park of approx. 9,300 m², with mature trees, a central courtyard, terrace, and pool
Ideally located just a short walk from the center of an authentic village with shops, this characterful estate is set within beautifully landscaped grounds.
A central courtyard connects the various independent parts of the property, including the main 300 m² Mas, which features a grand stone staircase leading to the first floor living rooms (totalling 117 m²). Bathed in natural light, these elegant spaces open onto a terrace overlooking the courtyard, the landscaped grounds, the swimming pool, the countryside, and the surrounding hills.
The cathedral-style living room, with its generous proportions, is centred around a stone fireplace. It extends into a dining area with built-in storage.
Thoughtfully designed to complement the overall layout, a second, more intimate living room with a fireplace provides access to a fully equipped kitchen. A large pantry, accessible via a staircase, offers extensive storage space.
On this level, there is also a 30 m² suite, comprising a bedroom with built-in storage (East/West-facing) and a bathroom with both bathtub and shower.
Two separate stone staircases lead to the remaining sleeping quarters:
• A private suite, including a spacious bedroom, a dressing room, an office or additional bedroom, and a bathroom
• A large, comfortable bedroom, accessible via the second staircase
A third suite of 41 m², completely independent, is accessible from the first-floor terrace and features a spacious bedroom and en-suite bathroom.
At ground level, a renovated vaulted bedroom with an en-suite bathroom and storage space offers additional accommodation.
The guest house, adjoining but independent of the Mas, spans over 52 m². It includes a living area with a lounge and a fully fitted kitchen, offering stunning views of the surrounding countryside and park. The guest house also features a private suite with a bedroom, dressing room, and bathroom. On the first floor, a further 55 m² space provides additional development potential.
Also accessible from the central courtyard:
• A utility room (which can also be accessed from inside the Mas)
• A 61 m² cellar complex
• A spacious garage
To complete this stunning stone property, a barn offers even more renovation potential.
The parkland surrounding the estate features a variety of outdoor spaces, including a tree-lined entrance with cypresses and olive trees, a lawned area, a flower-filled courtyard, and a swimming pool inspired by Roman-style basins (12 x 3.6 m). The entire property is designed to integrate harmoniously with its Mediterranean landscape.
Nestled in an unspoiled natural setting, surrounded by orchards, vineyards, and farmland, this estate is within walking distance (1.4 km) of the village centre and just 800 metres from a restaurant. Uzès is 22 minutes away.
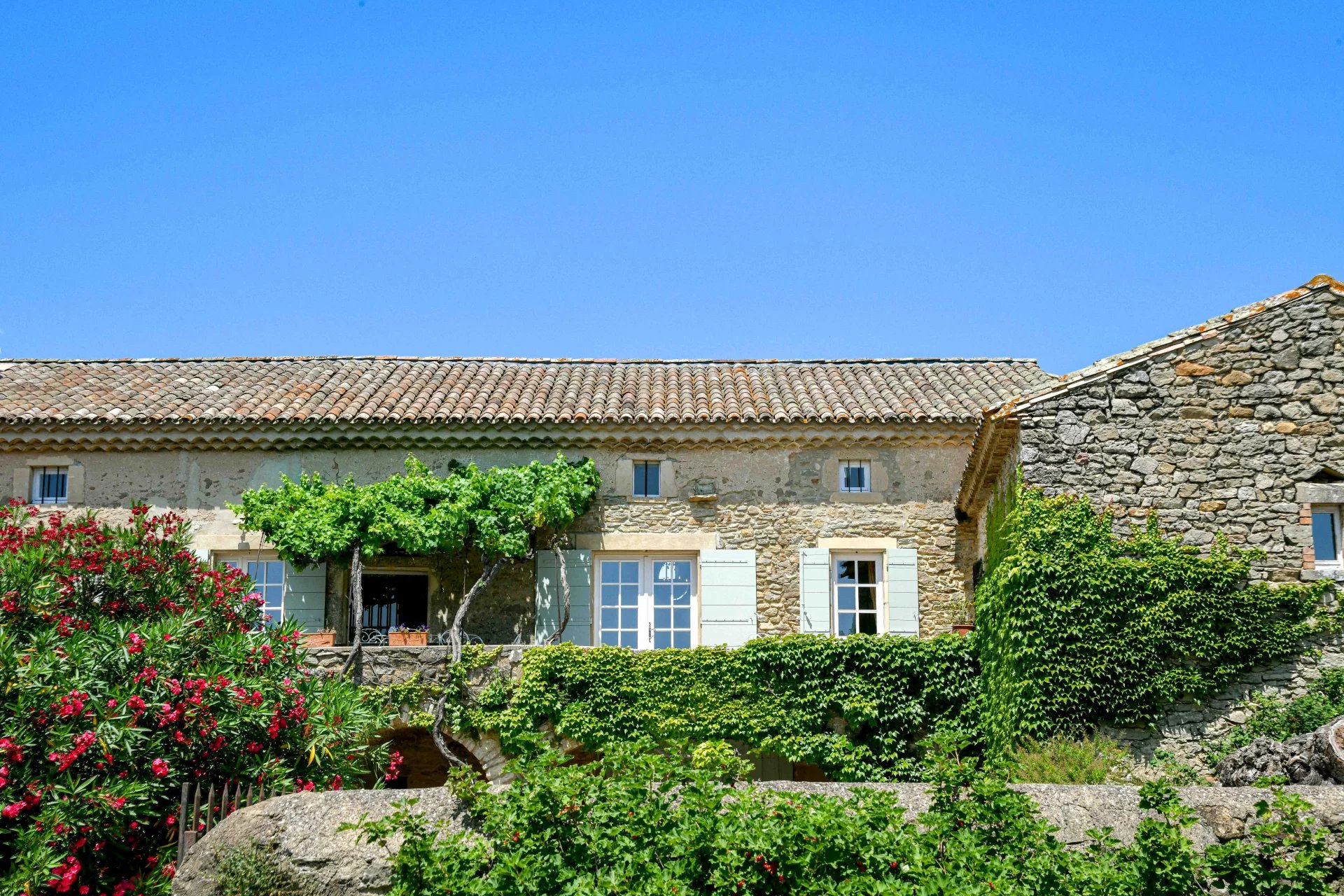
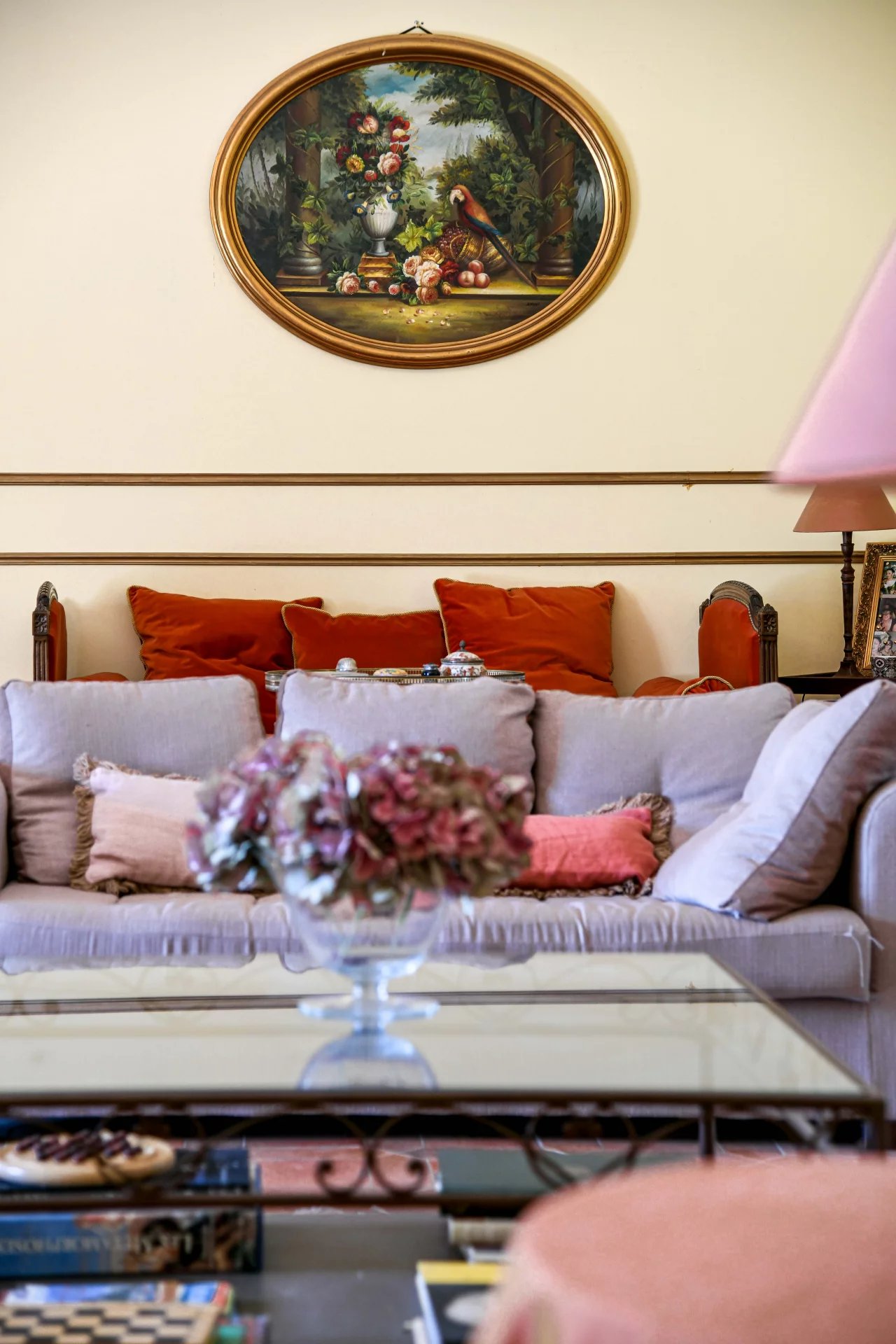
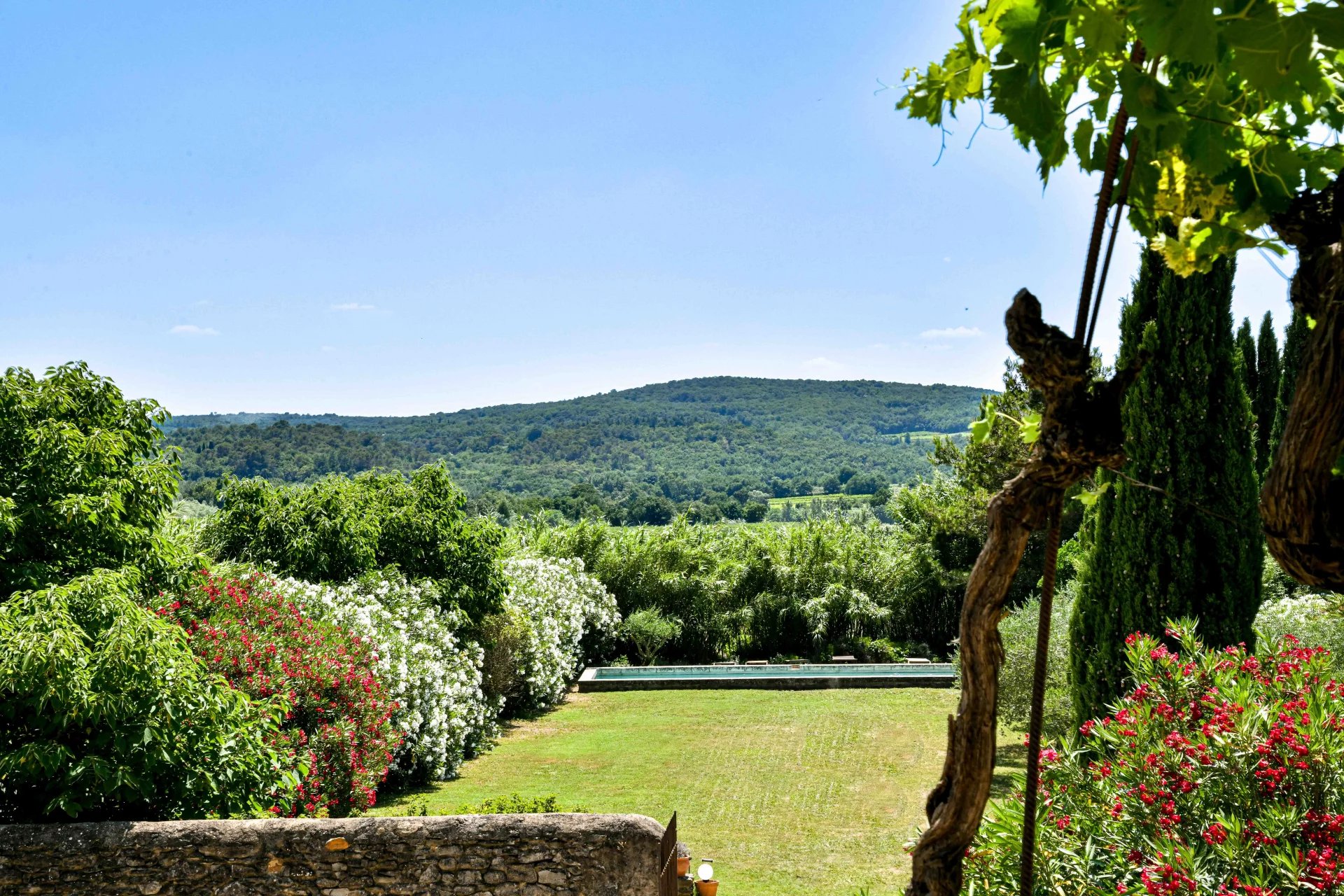
ÉNERGIE
* DIAGNOSTIC DE PERFORMANCE ÉNERGÉTIQUE & ** ÉMISSION DE GAZ À EFFET DE SERRE
Information on the risks to which this property is exposed is available on the Géorisques website: www.georisques.gouv.fr

