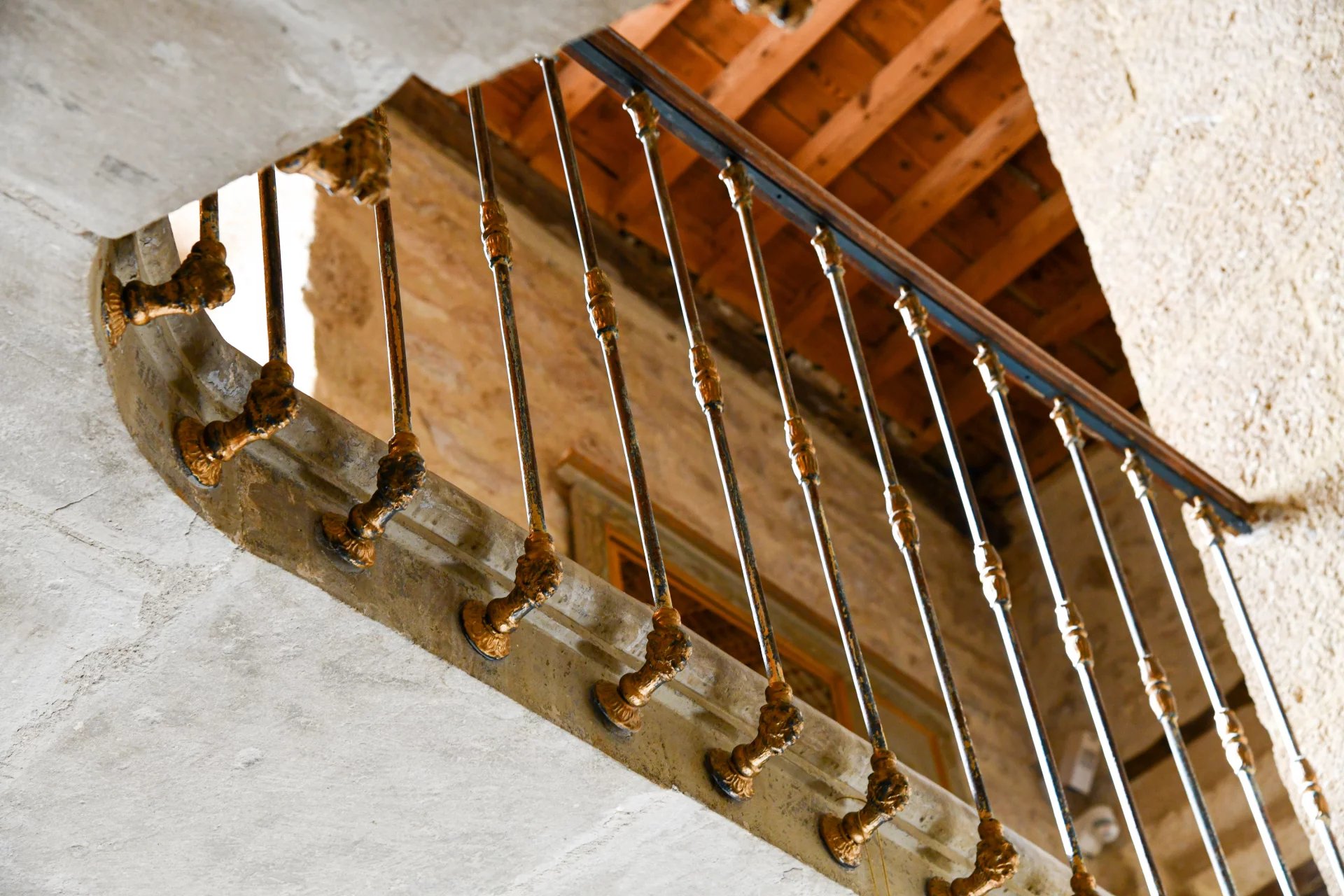Set of reception, dining room and professional kitchen
Architectural elements, superb volumes, pleasant luminosity
14 bedrooms, 13 bathrooms (multiple suites)
Landscaped garden, swimming pool
In the heart of an authentic, sought-after village with all amenities, this property offers a host of project possibilities.
The entrance hall leads to a comfortable reception area of 267 m², with numerous lounges, a dining room, a bar and a fully fitted and equipped professional kitchen.
This level also includes a storeroom, rooms and a storeroom.
On the first floor, the wide landing leads to 4 spacious suites. Each suite has a bedroom and bathroom. The largest suite also has a 19 m² terrace.
The second floor, with a different layout, again offers 3 comfortable suites of 39, 42 and 49 m².
Crossing the landscaped garden, the three-storey guest house comprises an independent flat with terrace, 6 bedrooms and 6 bathrooms. A massage room, hammam and gym.
In the heart of the village, in a quiet, intimate setting, the perfectly laid-out, landscaped garden offers a wealth of space. Summer lounge and dining area, relaxation area and pool area. Swimming pool 6.5 x 4 with a 2 x 2 m return pool.
Ideally located in the heart of a village with shops and amenities, this property is superbly situated between Uzès and the Pont du Gard.



















