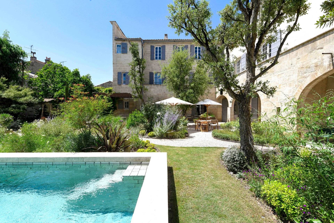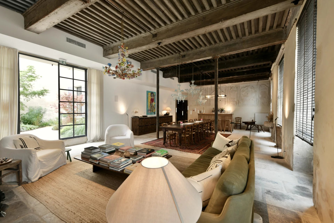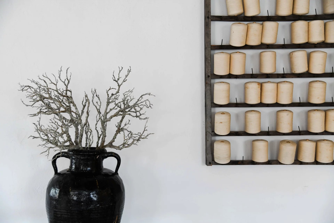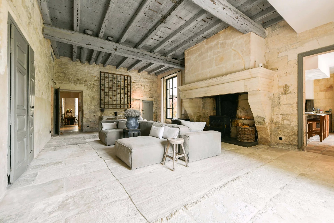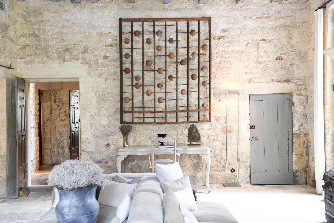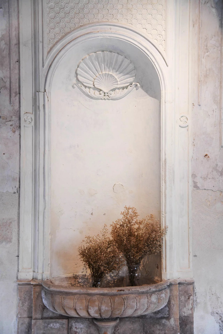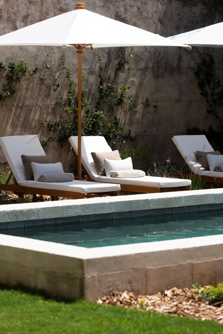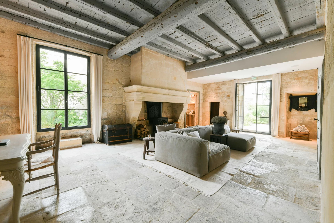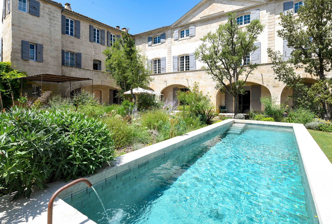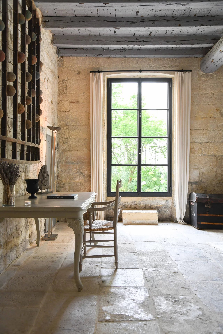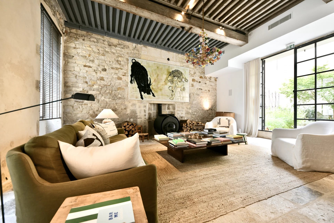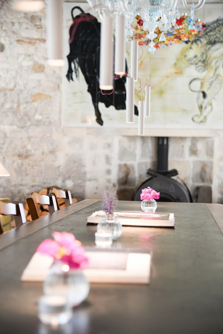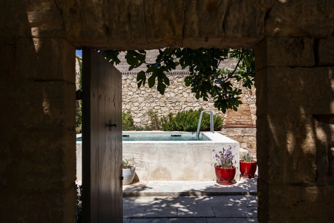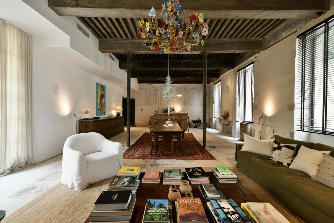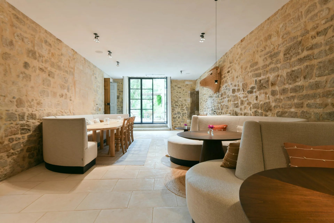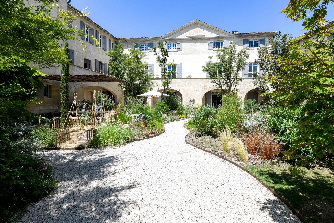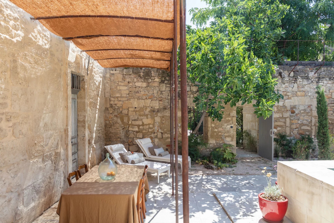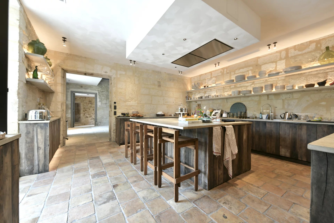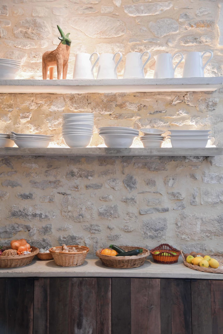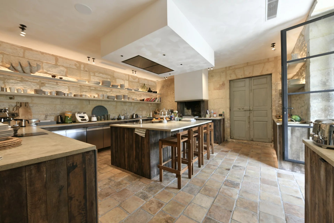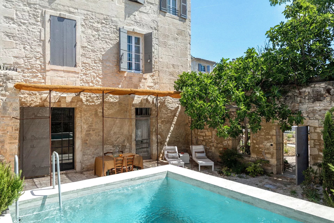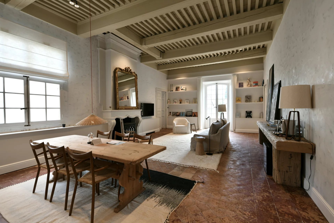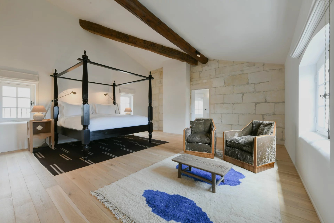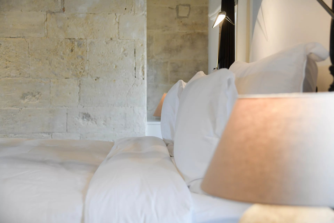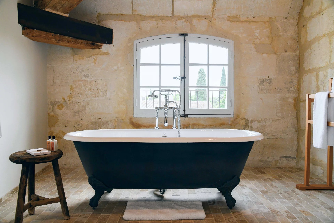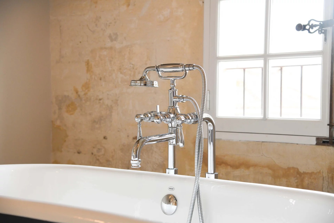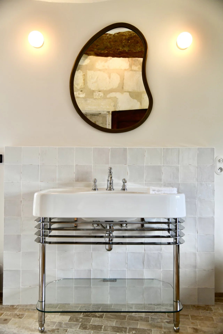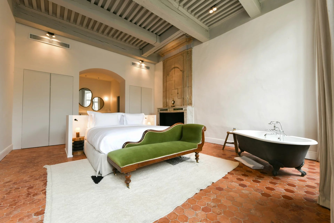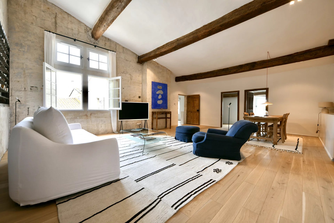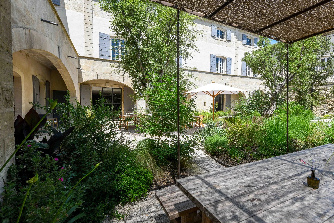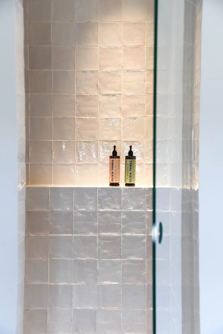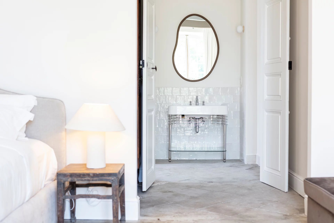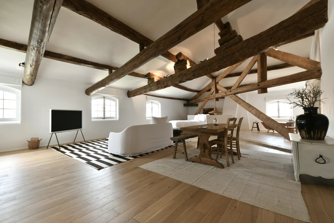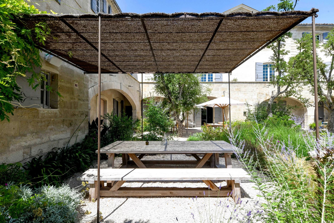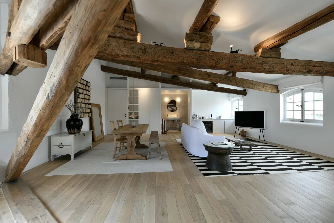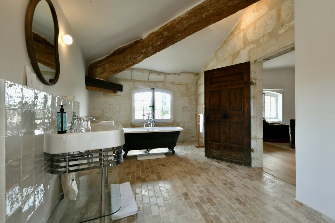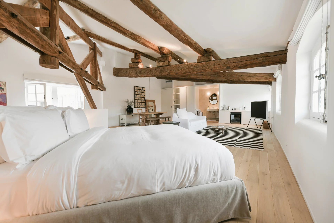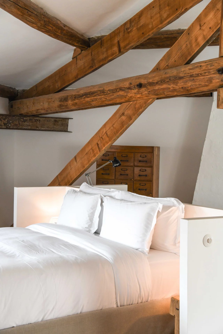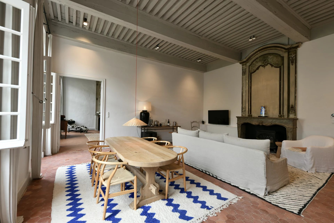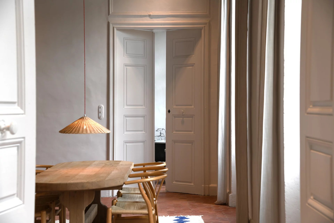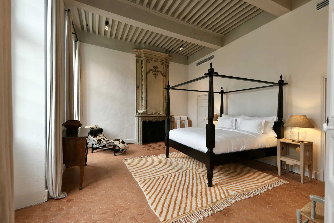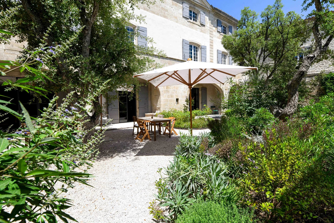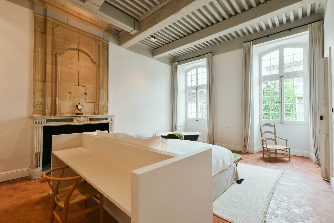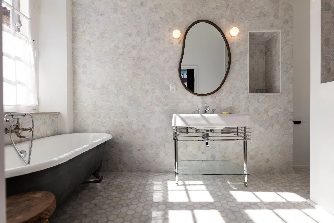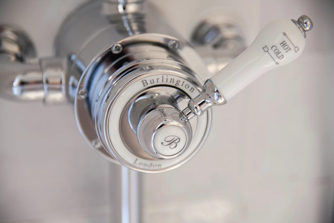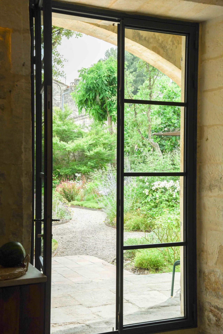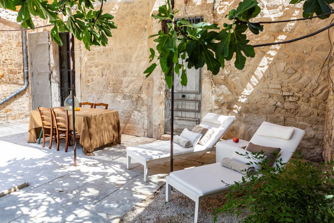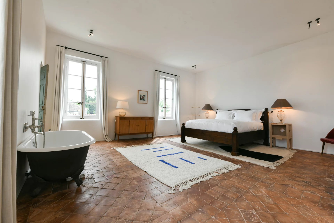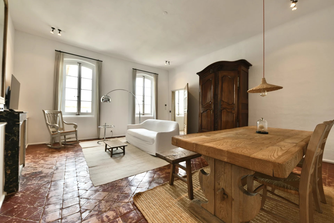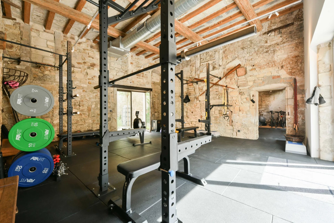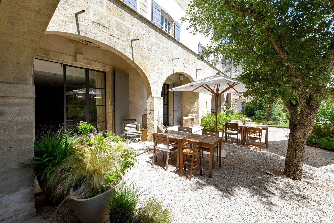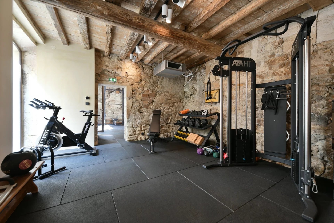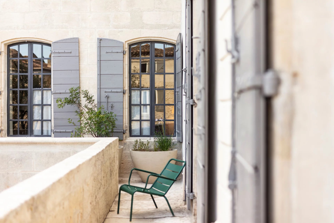A restoration of rare refinement, offering 1,160 m² of living space
Remarkable architectural features, multiple reception rooms
11 bedrooms, 11 bathrooms, dressing rooms
Secluded garden, 2 swimming pools, fitness room
This extraordinary property has undergone a restoration of exceptional finesse, blending authentic elements with a modern lifestyle in perfect harmony, all while preserving the soul of the place.
On the ground floor, a charming patio leads to an elegant living room thoughtfully arranged around a fireplace, beneath splendid Provençal ceilings. The second half of the room houses a long dining table and a bar set against a wall where original stucco work gracefully meets exposed stone walls and wooden beams.
A hallway leads to the upper floors and a second, more spacious living room that opens directly onto the garden and the pool. A stunning monumental fireplace anchors the space, while stone floors mirror the wooden ceilings above. On one side, the dining room is followed by a wine cellar; on the other, a superb kitchen with pantry. All these rooms are accessible through a beautiful series of antique doorways. A library with a TV lounge completes this truly exceptional ground floor.
Guest powder room.
Upstairs, a stone staircase with quarter-turn steps leads to a landing that separates two prestigious suites, each featuring a large living area, two bedrooms, and two bathrooms.
On the second floor, the landing serves a full suite (with lounge, bedroom, bathroom, and dressing room), a spacious bedroom under exposed rafters with an en-suite bathroom, and two guest bedrooms each with their own bathrooms.
The main building is complemented by a side pavilion offering increased privacy on the southern wing. On the ground floor, this pavilion features an independent annex accessible from a private entrance or the garden, including a bedroom, kitchenette, bathroom, and a private pool.
Upstairs, overlooking the garden from a gallery walkway, you’ll find an office and a bedroom with en-suite bathroom on the opposite side of the landing.
The top floor offers a final suite, complete with lounge, bedroom, bathroom, and dressing room.
The south-facing garden is accessible from all buildings and features a variety of charming nooks and corners, along with a beautifully organized pool area.
The entire estate has been decorated with masterful taste, harmoniously combining elegance, effortless flow, modern comfort, outstanding architectural features, exceptional volumes, and numerous outdoor spaces—creating an atmosphere of irresistible charm.
Fitness room, centralized air conditioning throughout the property.
Avignon: 21 km
Saint-Rémy-de-Provence: 22 km
Uzès: 36 km
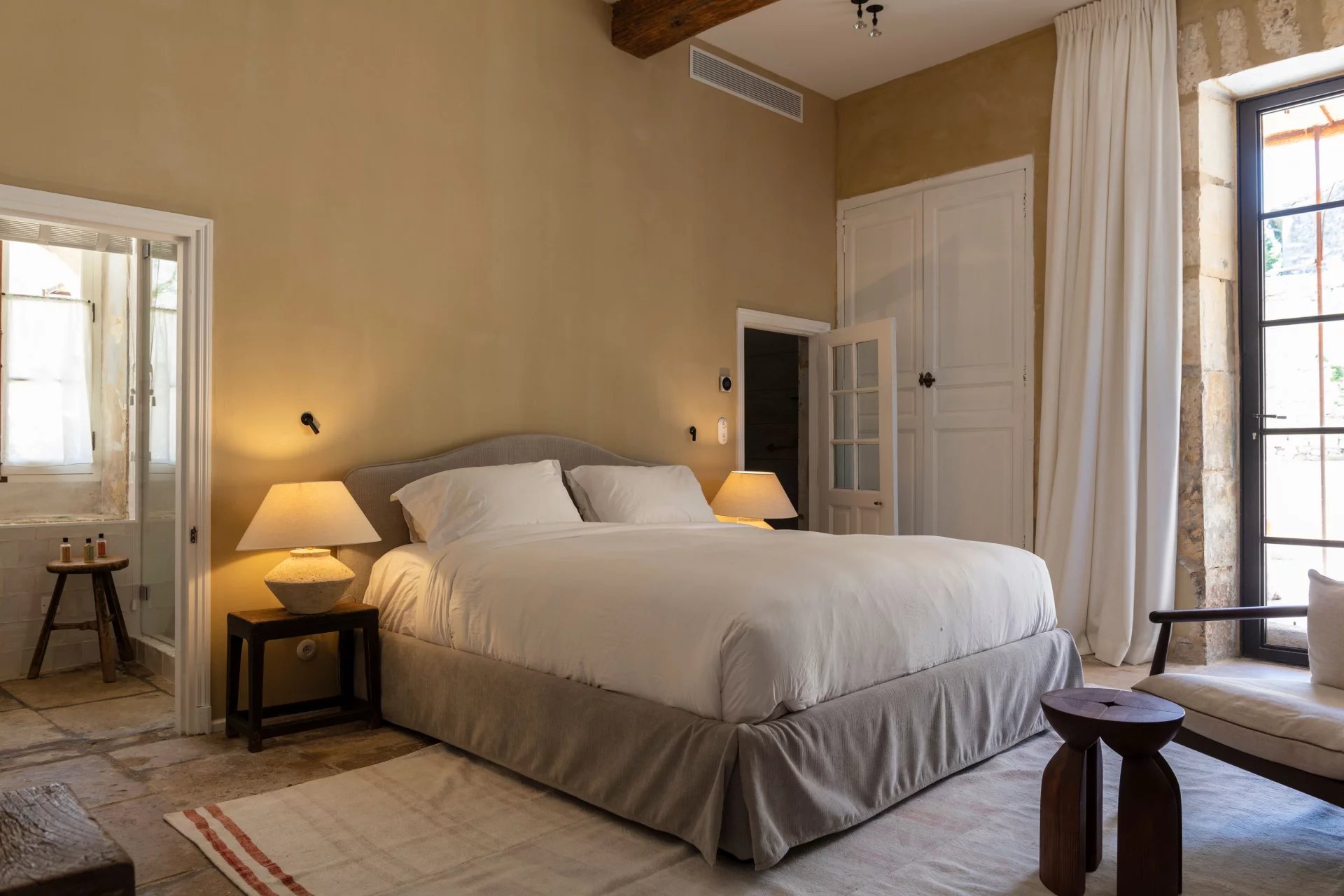
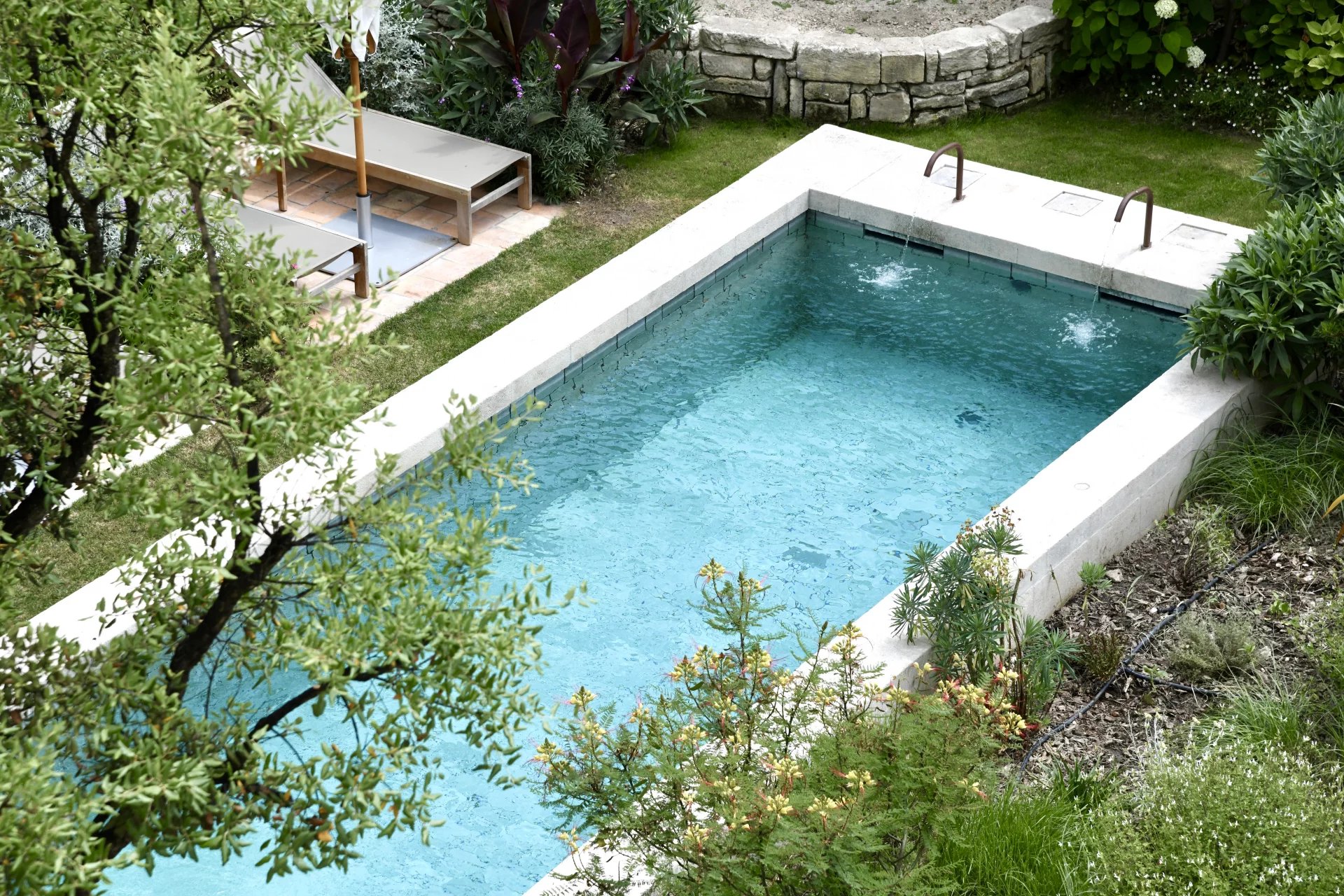
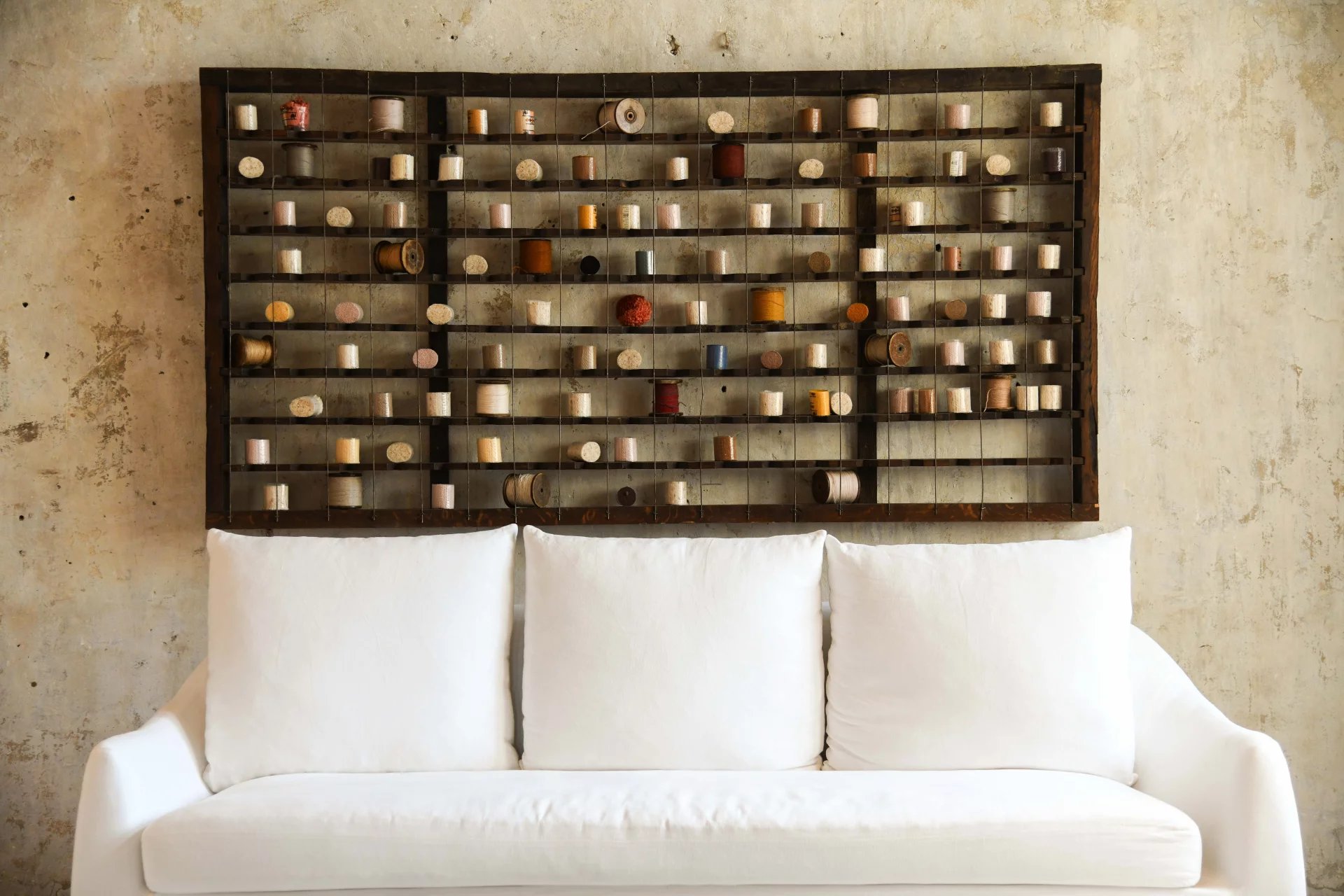
ÉNERGIE
* DIAGNOSTIC DE PERFORMANCE ÉNERGÉTIQUE & ** ÉMISSION DE GAZ À EFFET DE SERRE
Information on the risks to which this property is exposed is available on the Géorisques website: www.georisques.gouv.fr

