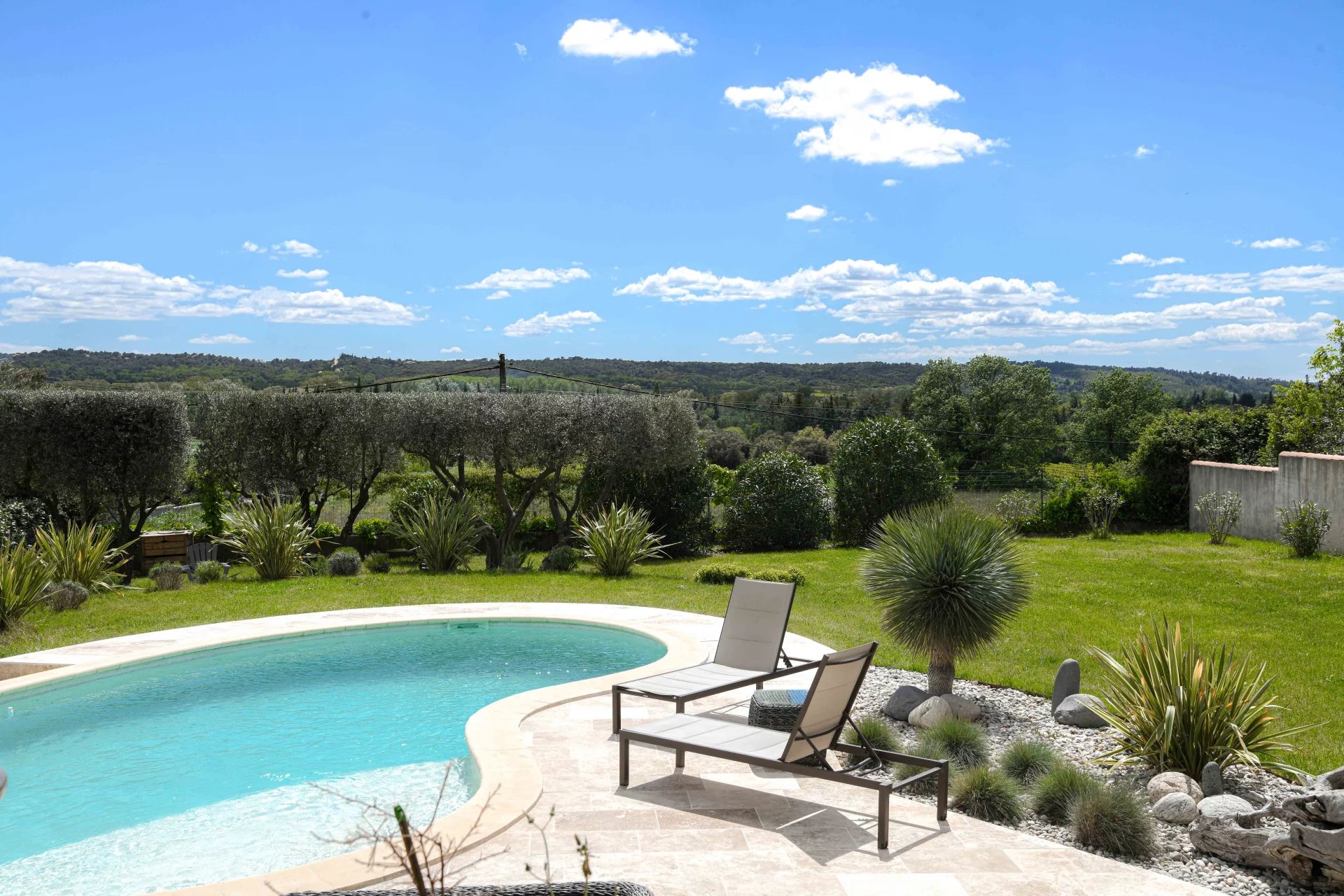Superb environment and view of the Duchy of Uzès
Very beautiful reception room opening onto terrace and pool
4 suites, office, TV lounge, large adjoining workshop
Garden of 1,504 m² with swimming pool
This beautiful 210 m² Southern property, bathed in light and extraordinary fluidity, offers an idyllic living environment, 5 km from the historic center of Uzès.
The garden level of the property offers a very beautiful living room (45 m²) widely opening onto the terrace, facing south. The mezzanine of the living room gives the whole thing a double height, adding, if necessary, some superb quality to this room. The equipped kitchen, ideally located, allows you to enjoy your guests, and to benefit from the breathtaking view of the countryside, the hills, as well as the Fenestrelle Tower and the Duchy of Uzès in the background. A very large bay window with pocket opening completely, allows access to the terrace on one level, which continues the reception area outside, and which is decorated, for part, with a roof of tile, providing shelter from the sun. Then, a few steps provide access to the garden. Adjacent storeroom and guest bathroom on this level.
On the first half-level (on one level with the garden), three suites are pleasantly distributed by a large hallway: all of comfortable volumes (17, 20, and 22 m²), they all benefit from pleasant views of the garden, and private bathroom (Italian shower, sink and cabinet). At this same level, a large workshop of 28 m² benefits from water inflow and drainage (same floors as the rest of the property, insulation and double glazing).
Half a level higher, overlooking the living room, the large mezzanine (34 m²) offers a TV lounge area, as well as a dedicated office space.
Finally, on the first floor, the last suite of the property offers a bathroom (shower, sink and cabinet), as well as a bedroom.
The 1,504 m² garden surrounds the property and opens mainly in front of it, facing South. Planted with trees and shrubs of southern species, the free-form swimming pool (9 x 4 m) finds its ideal place (pool house with technical room and awning).
On the garden level: very large storage space of 57 m² (open onto the garden) and wine cellar (16 m²). attic of 16 m². Double glazing, oil central heating and reversible air conditioning in all rooms, drilling, automatic gate with videophone.



ÉNERGIE
* DIAGNOSTIC DE PERFORMANCE ÉNERGÉTIQUE & ** ÉMISSION DE GAZ À EFFET DE SERRE
Information on the risks to which this property is exposed is available on the Géorisques website: www.georisques.gouv.fr





























