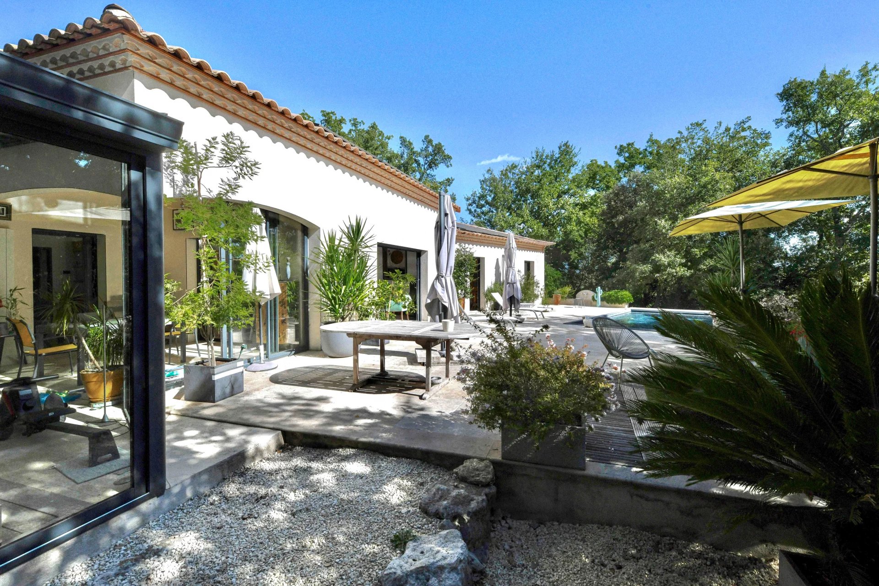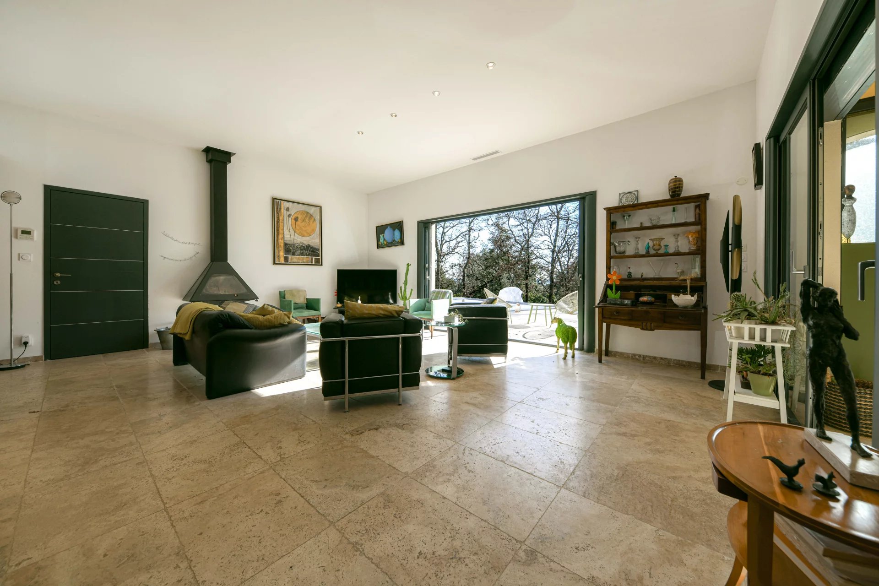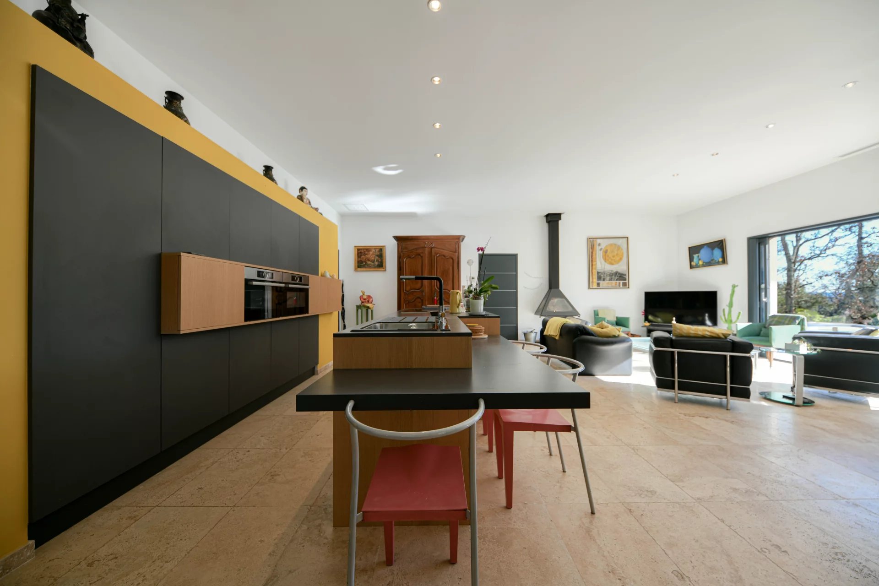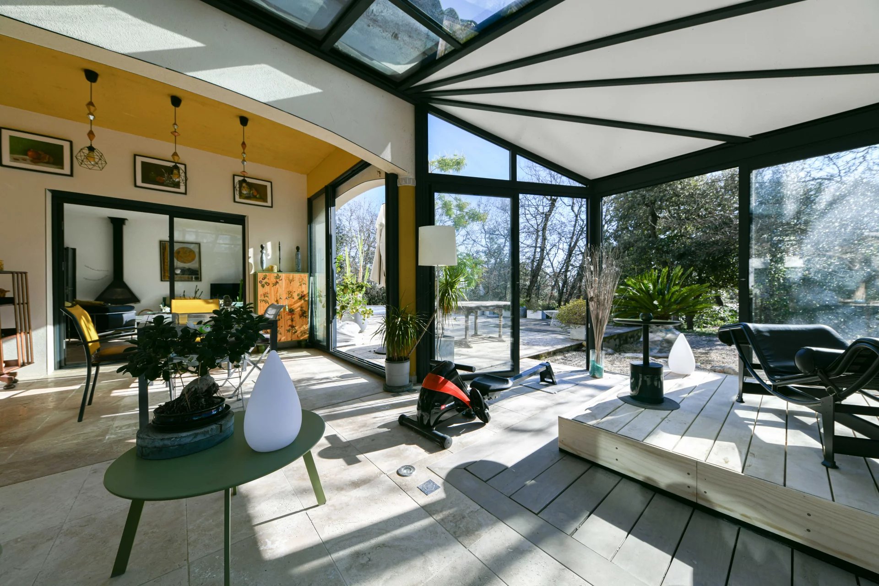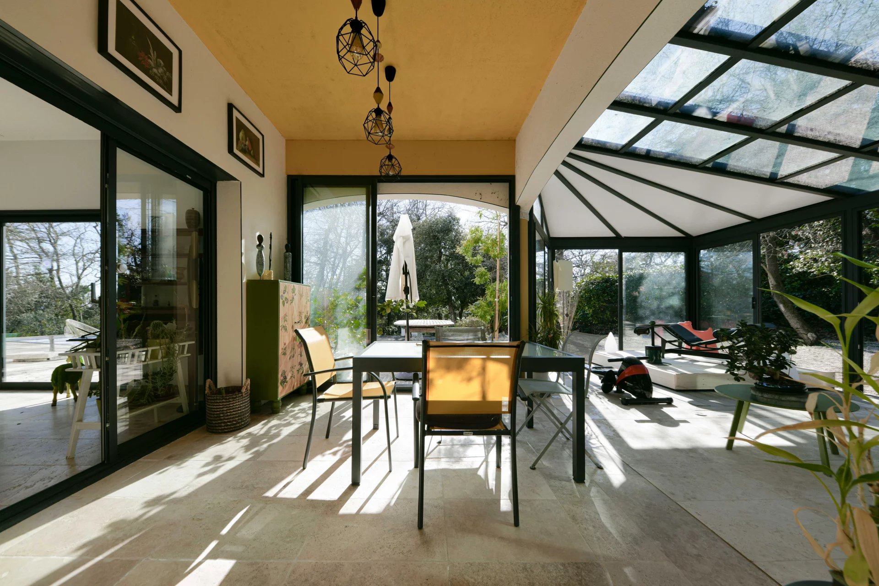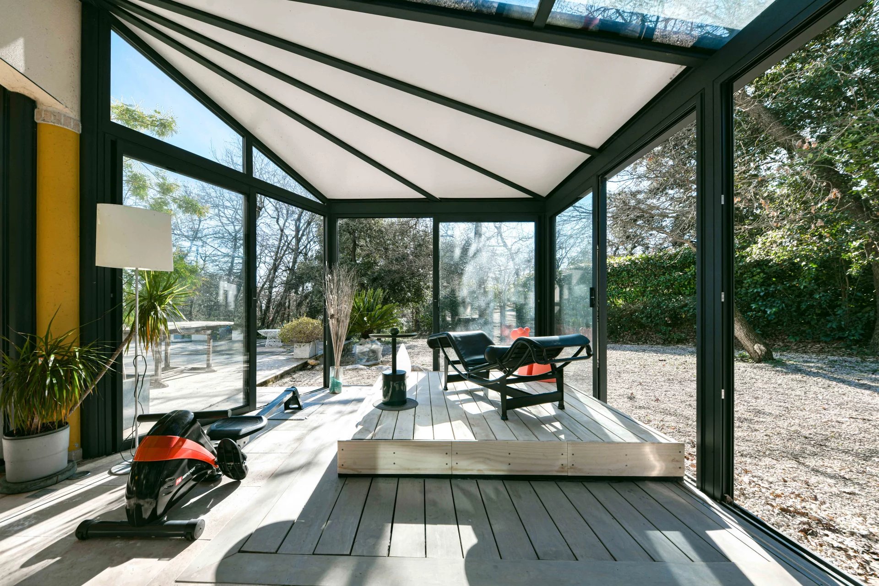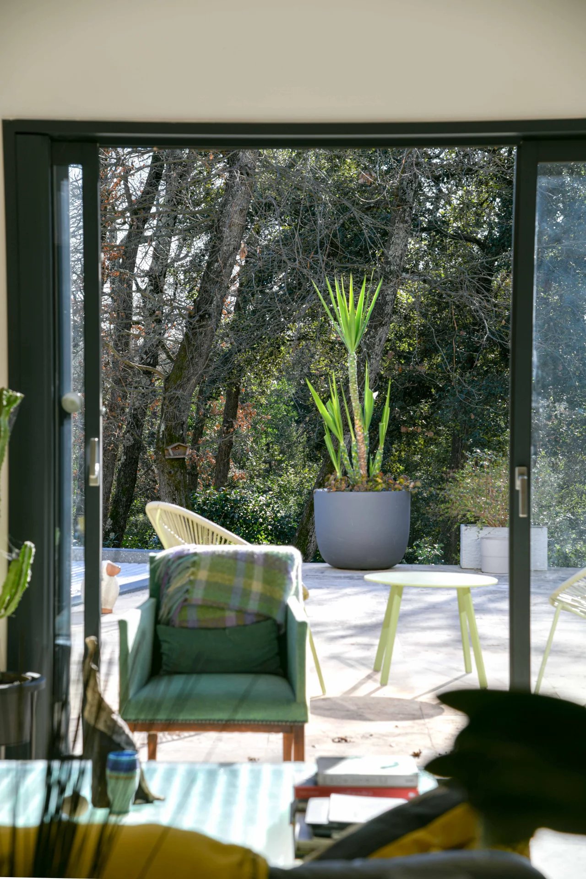62 m² living area opening onto the terrace and pool
5 bedrooms, 4 bathrooms, veranda with spa
Guest house and independent studio
Wooded park of 3,094 m² with pool, garage. 8km from Uzès
This Mediterranean-style property impresses with its harmonious layout and high-quality features.
The main house, with a surface area of 190 m², offers a stunning 62 m² reception area filled with natural light, comprising a spacious living room enhanced by a wood-burning stove, an elegant dining room, and a fully equipped kitchen. A 27 m² utility room can be reconfigured to suit your needs.
Extending from the living areas, a beautiful 30 m² veranda features a wellness area with a built-in jacuzzi set into the floor, covered with a removable wooden deck.
The sleeping quarters provide privacy and peace, with three lovely bedrooms and two bathrooms, including a 24 m² master suite.
Discreetly positioned to ensure privacy, the 70 m² guest house includes a living room with kitchen, one bedroom, and a bathroom. An independent 15 m² studio with bedroom and bathroom completes the guest accommodation.
The entire property opens through elegant sliding pocket doors onto a large paved terrace with a swimming pool overlooking the 3,094 m² landscaped park planted with native Mediterranean species.
The exterior charm of the property is highlighted by its immaculate white walls and Roman tile roof. The heated swimming pool (8 x 4 m) is equipped with a counter-current swimming system.
This property is located in a sought-after village just 8 km from the center of Uzès.
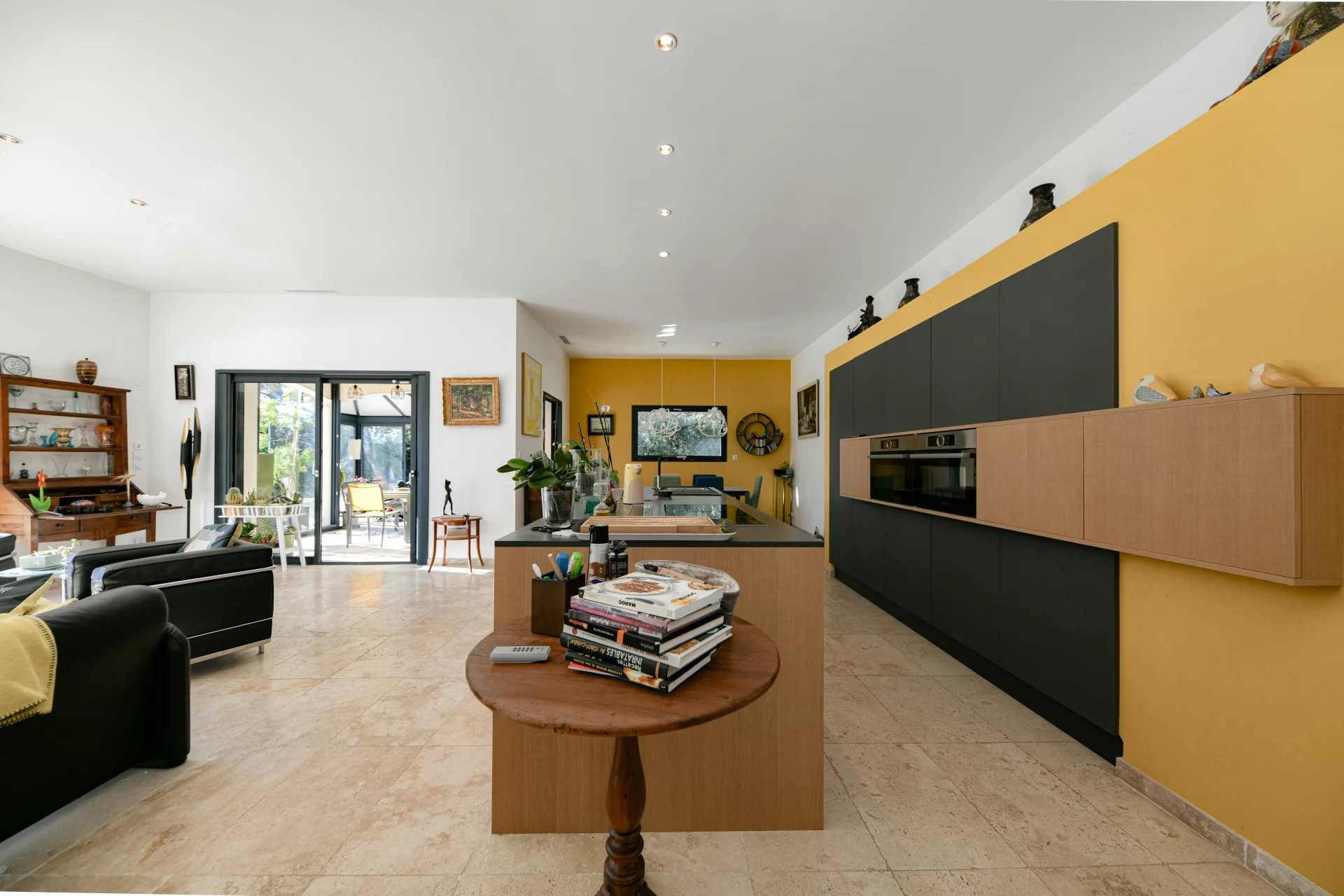
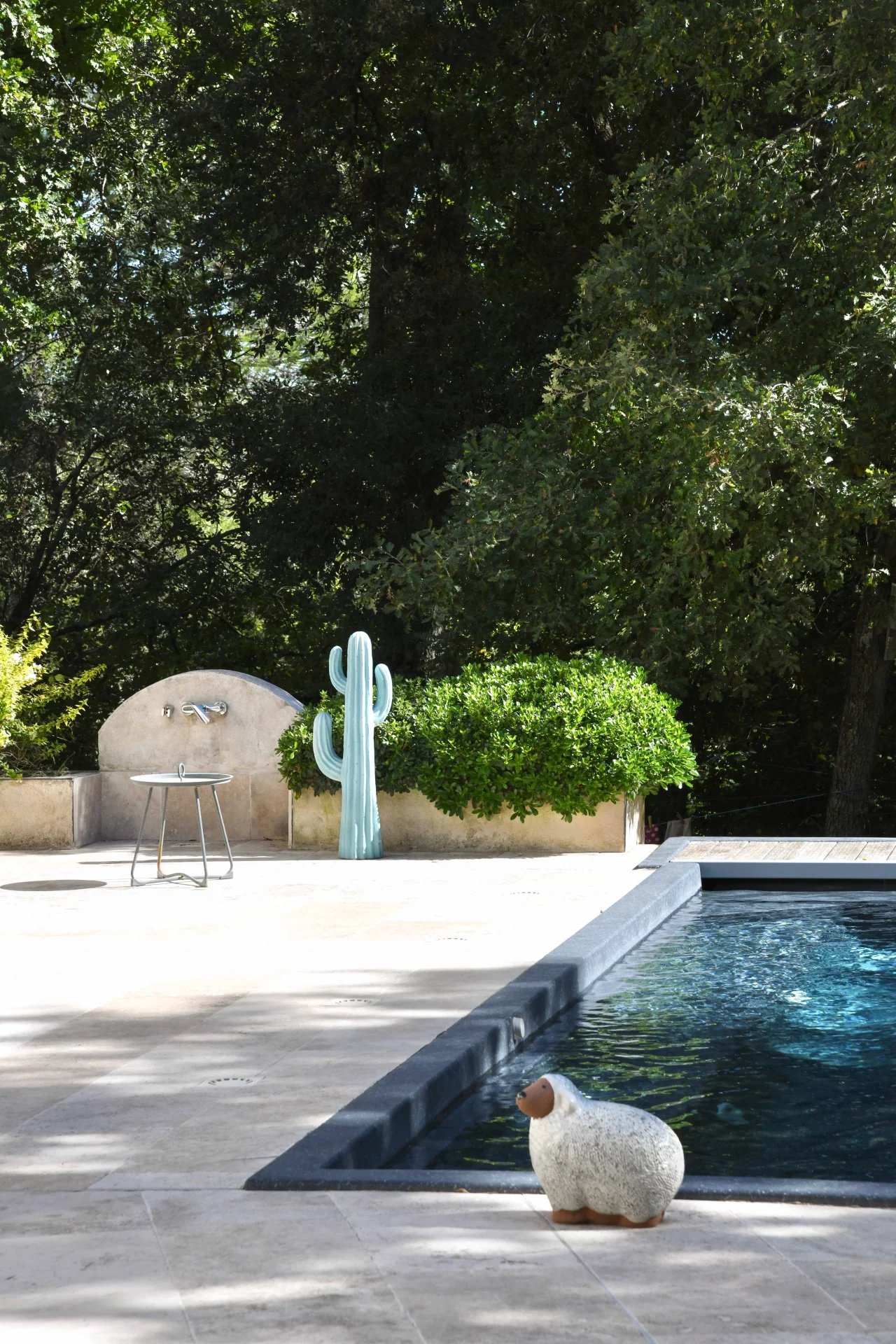
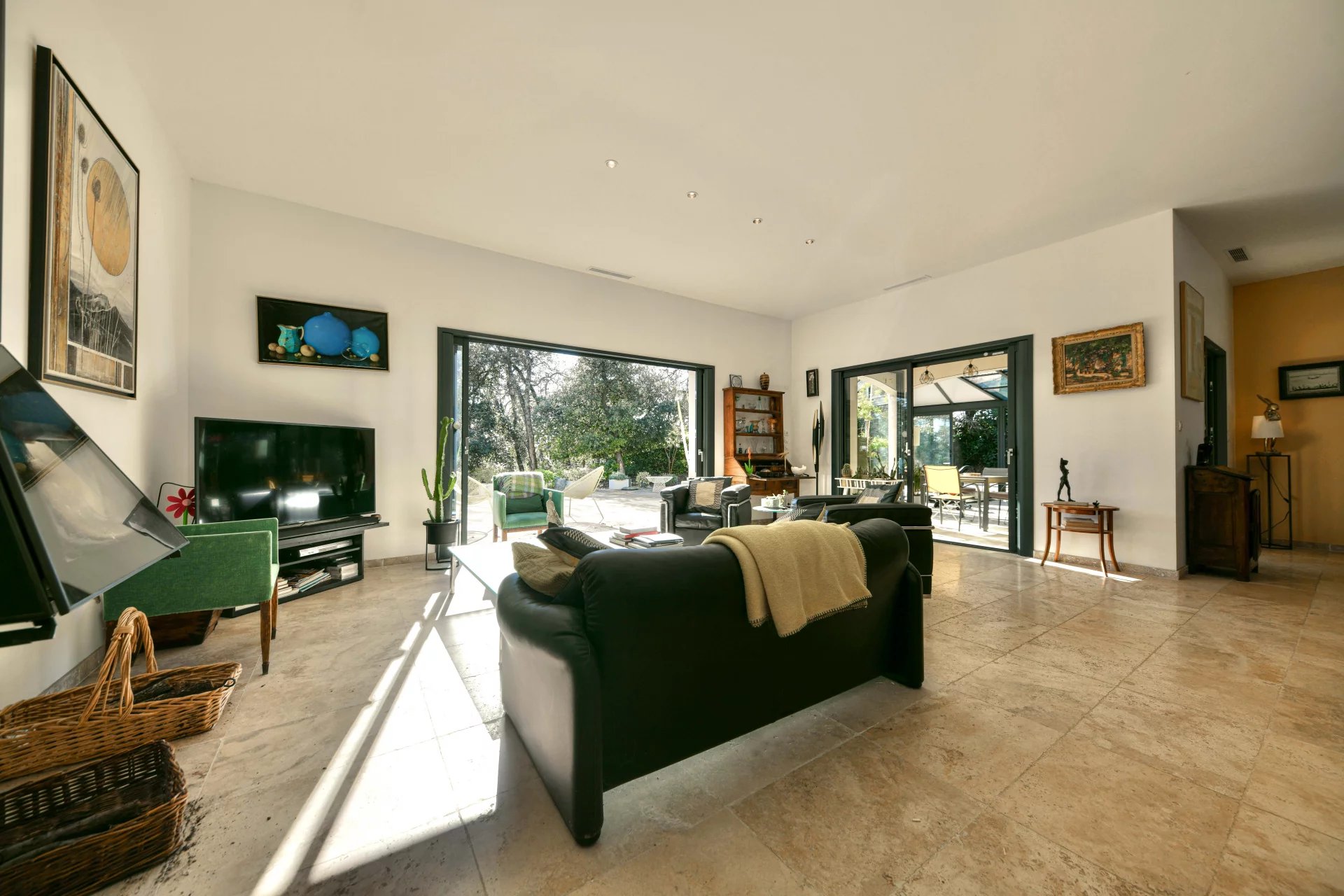
ÉNERGIE
* DIAGNOSTIC DE PERFORMANCE ÉNERGÉTIQUE & ** ÉMISSION DE GAZ À EFFET DE SERRE
Information on the risks to which this property is exposed is available on the Géorisques website: www.georisques.gouv.fr

