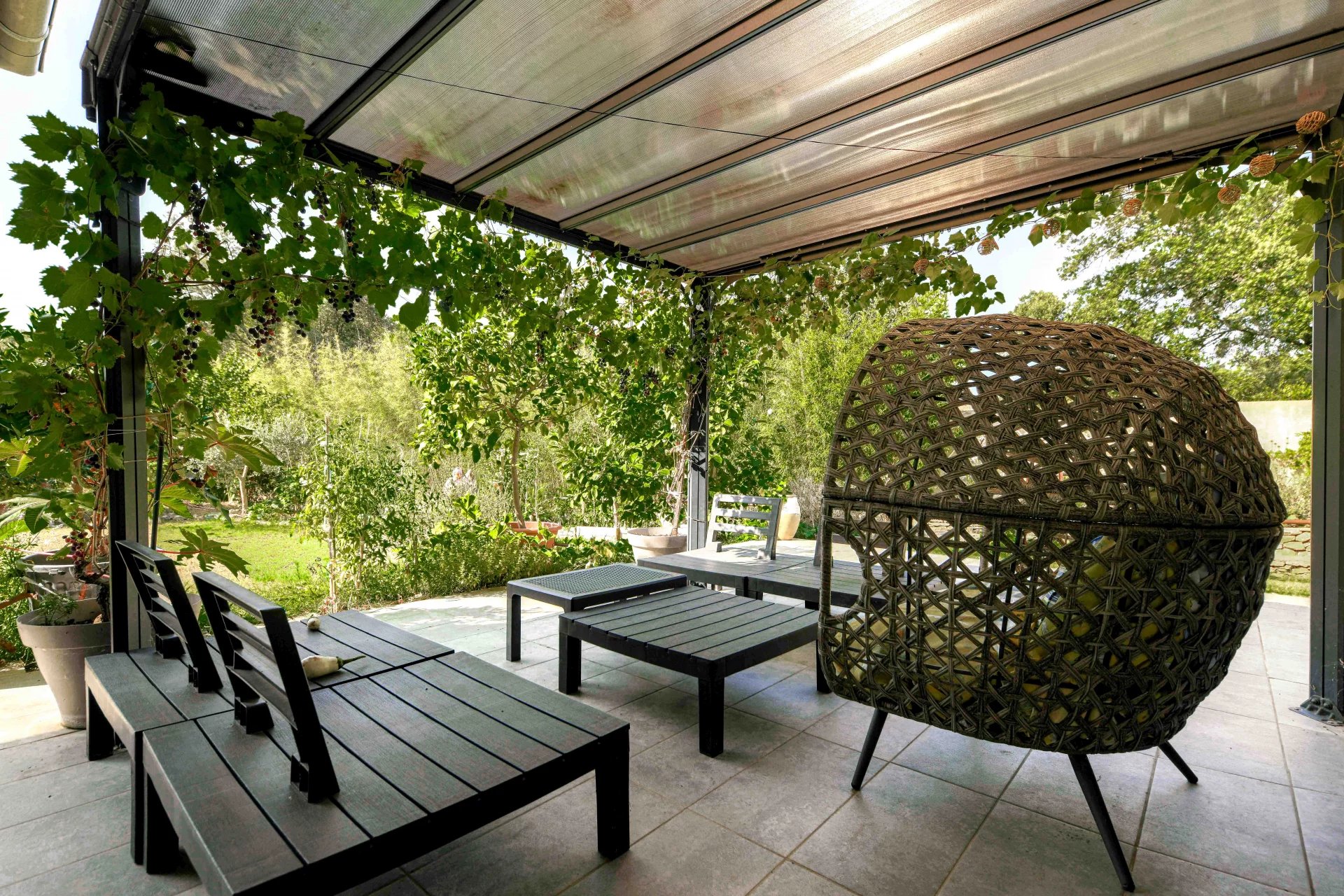Attractive 38 m² reception room opening onto garden
4 bedrooms, 2 bathrooms, dressing room, office area
1350 m² garden not overlooked, swimming pool, terrace
Adjoining workshop of 22 m²
In the heart of a natural environment, a “Bastide”-type property on a 1350m² plot enclosed by dry-stone walls, with a 3 m x 2 m swimming pool, 3 km from the historic center of Uzes.
The living space opens onto a covered south-west-facing terrace and includes a fitted kitchen, a dining area and a living room with a beautiful stone fireplace. A sleeping area leads to 2 bedrooms and a shower room.
On this level, a scullery gives access to a large insulated space (22 m²) with a large bay window for conversion as required.
Upstairs, an open-plan office area leads to a bedroom, a master suite, a dressing room and a separate toilet.
Three outbuildings: workshops and storage space.
Features: underfloor heating by heat pump on ground floor and first floor, reversible air conditioning in living room and master suite, double glazing, crawl space, thermodynamic hot water tank, automatic gate, borehole and swimming pool.
ÉNERGIE
* DIAGNOSTIC DE PERFORMANCE ÉNERGÉTIQUE & ** ÉMISSION DE GAZ À EFFET DE SERRE
Information on the risks to which this property is exposed is available on the Géorisques website: www.georisques.gouv.fr

