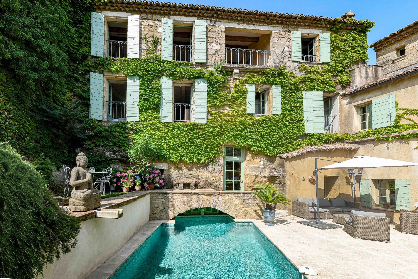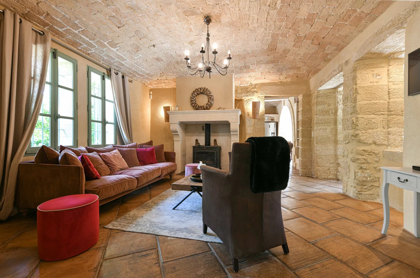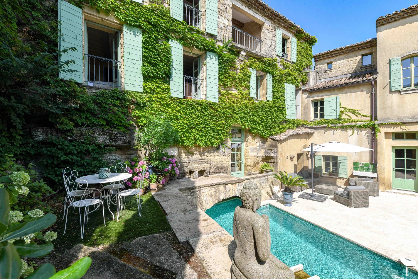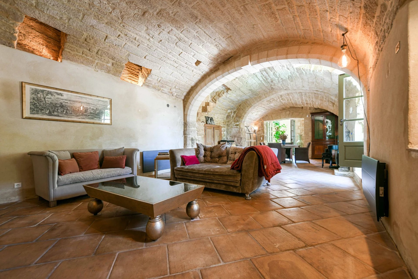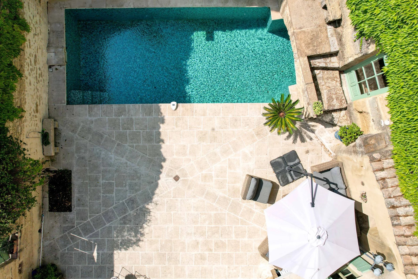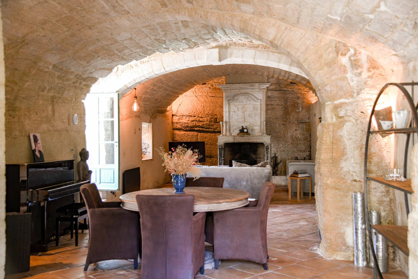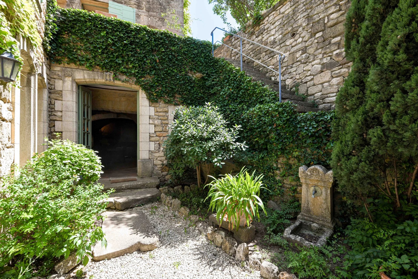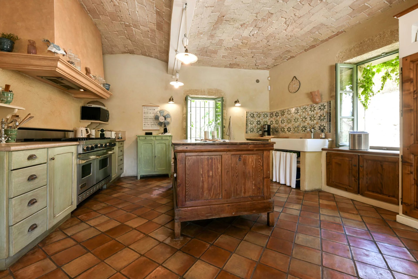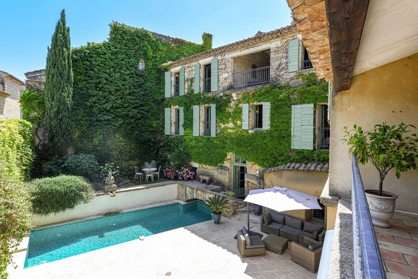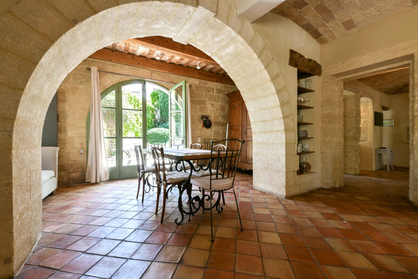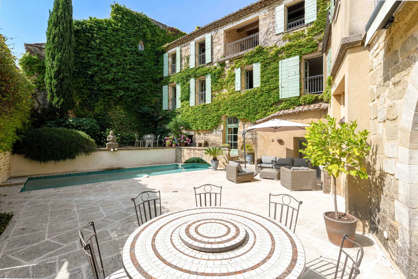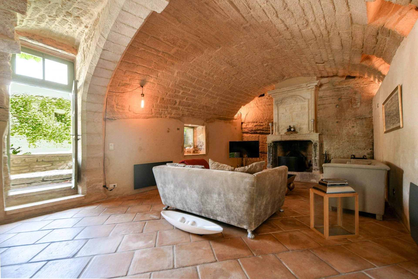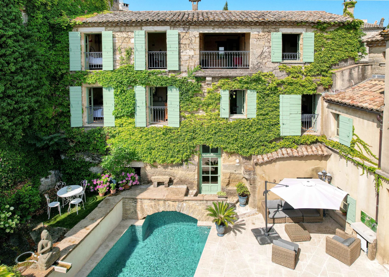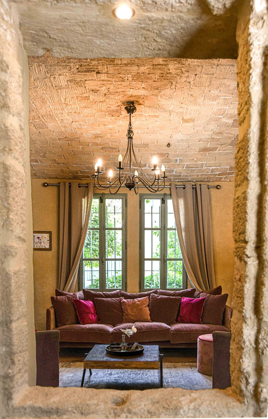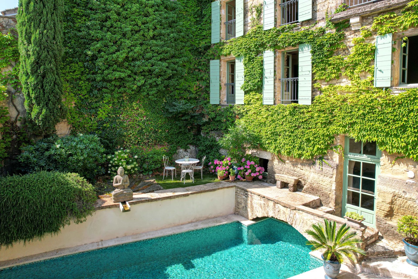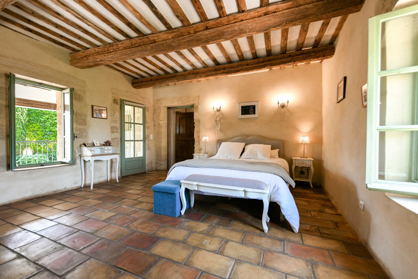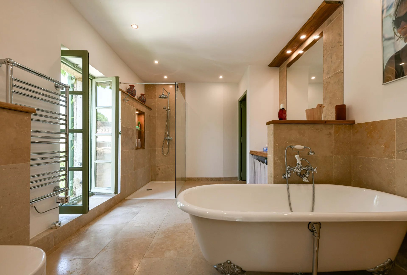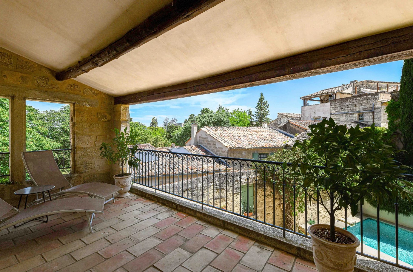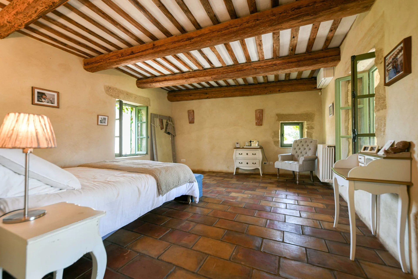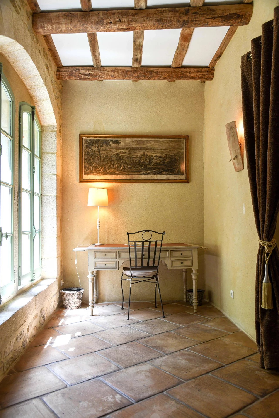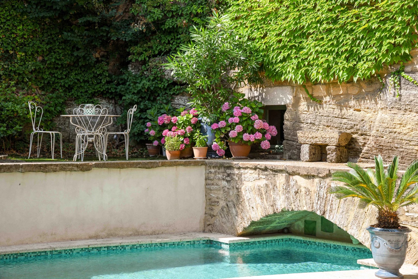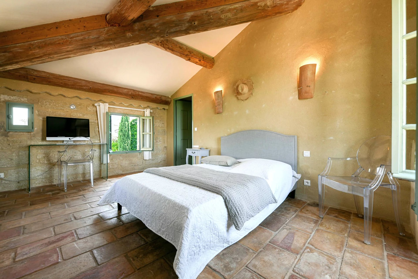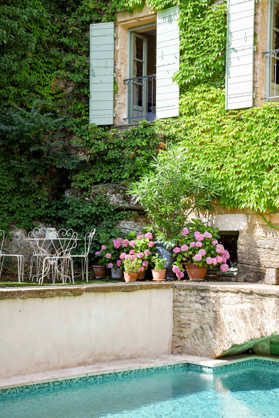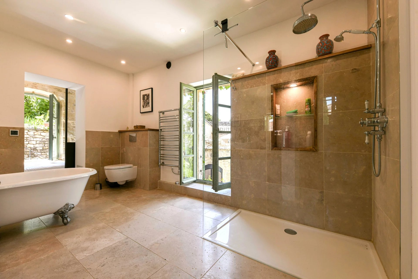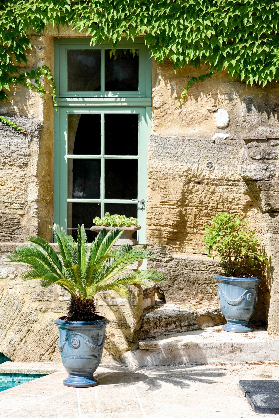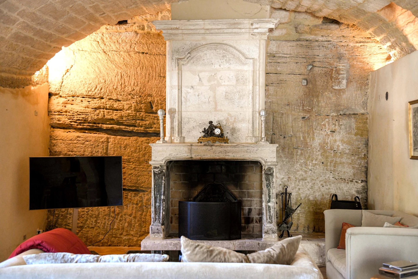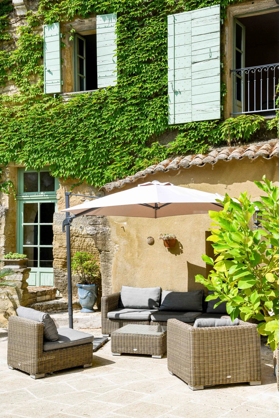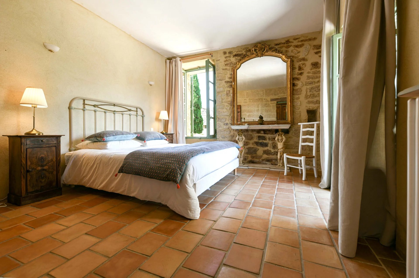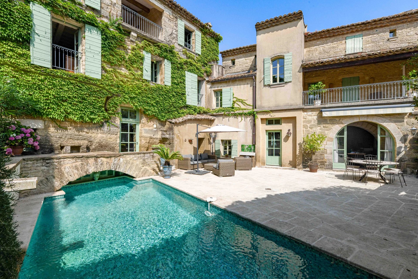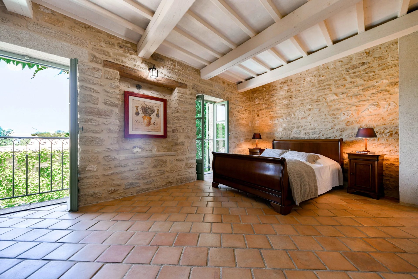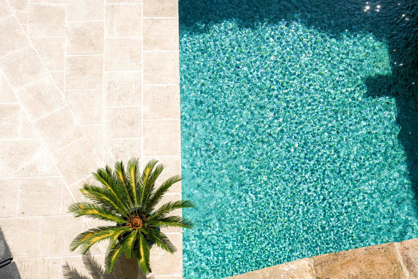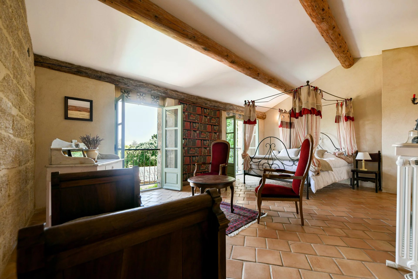Superb restoration combining old materials and modern comforts
Superb reception room opening onto terrace and swimming pool
7 bedrooms, 6 bathrooms (including suite with dressing room and terrace)
Courtyard, terrace, hanging garden, swimming pool, garage
This beautiful 365 m² 19th century village house, some of which dates back to the 16th century, is divided into two related buildings around its terrace with swimming pool.
A small courtyard leads to the property’s front door, giving an idea of the incredible charm that reigns here. Once through the door, you can appreciate the beautiful vaulted ceiling of the large living room, with a remarkable view of the stone fireplace that stands out against the rock wall at the back of the room: with a very large volume (59 m²) and plenty of natural light from the windows opening onto the terrace, this living room has been laid out in the property’s former cowshed, creating an authentic and refined atmosphere that is extremely pleasant. Also accessible from the entrance hall, a second, intimate 19 m² living room (with flat ribbed vaulted ceilings) has a monumental fireplace and communicates generously with the kitchen on one side and with the flight of stone stairs on the other (access to the terrace via French windows). The double, fully-equipped kitchen (top-quality 5-burner gas hob and double oven, dishwasher, superb wooden island) is very bright thanks to its triple aspect and boasts very beautiful paneled ceilings; a stone archway marks the boundary of the informal dining room, which opens onto the terrace via a large French window (total of 35 m²). Guest toilet.
The first floor of the south wing of the property is entirely reserved for the master suite: 46 m² in size, this suite offers a seductive bedroom (beamed ceilings) with triple exposure opening onto its covered terrace overlooking the courtyard; then a corridor/dressing room leads to the study and the bathroom of this suite (Italian shower, washbasin and cabinet and a claw-foot bathtub).
The second floor features a first bedroom (22 m²) with a fireplace opening onto a terrace from which there is an absolutely marvellous view over the west of the region, as well as a second bedroom (18 m²) and a bathroom (shower, washbasin and basin).
On the first floor of the west wing of the property (independent access), two bedrooms with en suite bathrooms are distributed by a corridor; both are very spacious (23 and 30 m²), with very pleasant views over the courtyard, the swimming pool and the roofs of the old village.
On the second floor of the same west wing, two bedrooms with en suite bathrooms are accessed via a covered terrace, from which the view of the surrounding countryside and Mont Ventoux in the background is breathtaking. The two refined suites (20 and 32 m²) enjoy the same views as the covered terrace separating them.
Also on this side of the property, a delightful hanging garden (73 m²) offers a bucolic atmosphere as well as beautiful views over the countryside to the west.
The main courtyard (approx. 162 m²) faces south and east and features various nooks and crannies (summer dining room, solarium). A very pleasant swimming pool (8.85 m x 3.5 m, chlorine filtration) is a natural addition to the property, creating an attractive living space in its own right.
Workshop, wine cellar, storeroom, bike room, 2-3 car garage. Electric underfloor heating in the south wing and oil-fired radiators in the west wing, double glazing.
This authentic village house is 4 km from Uzès, 30 minutes from Avignon (TGV), 28 km from Nîmes (airport and TGV) and 19 km from the motorway.
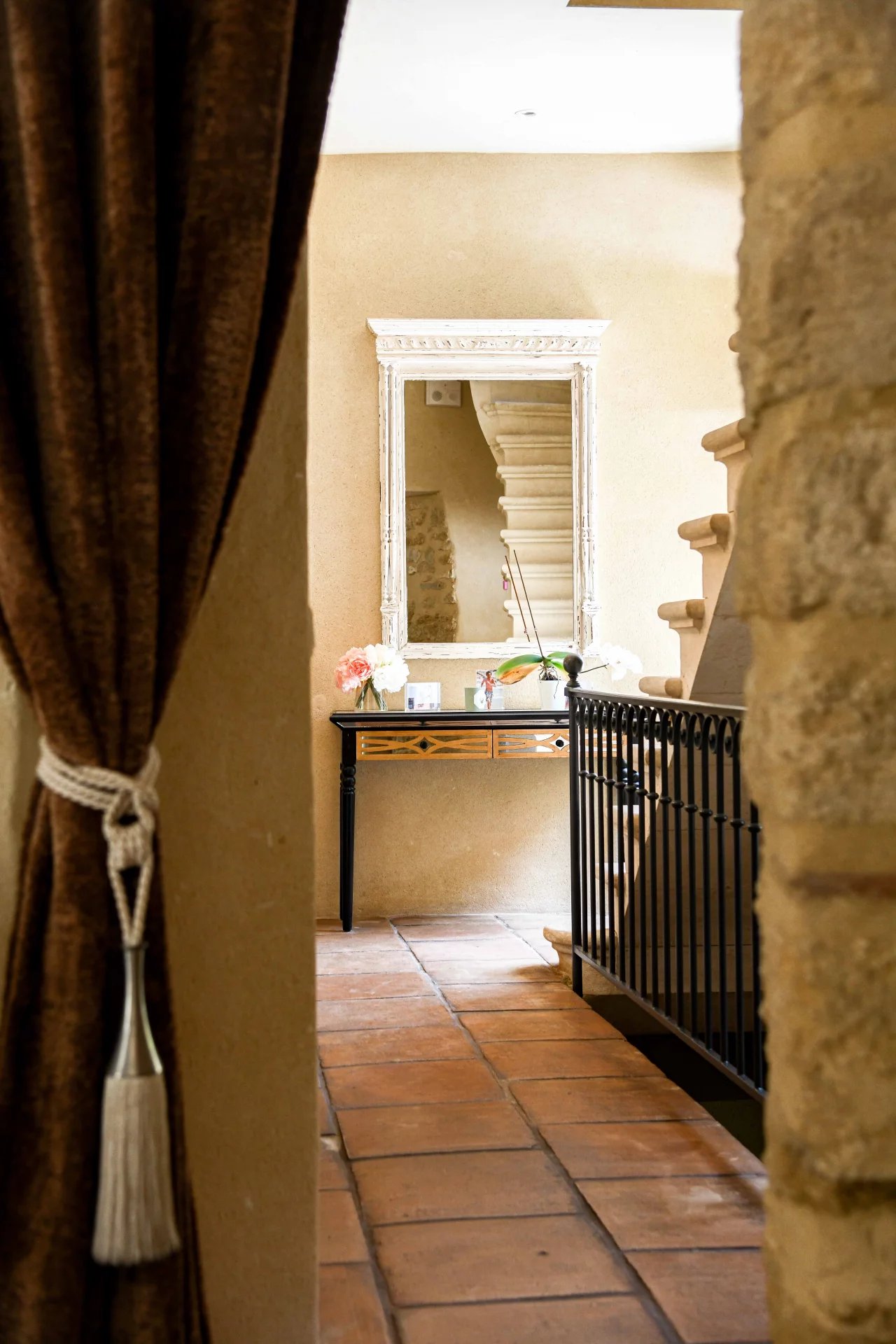
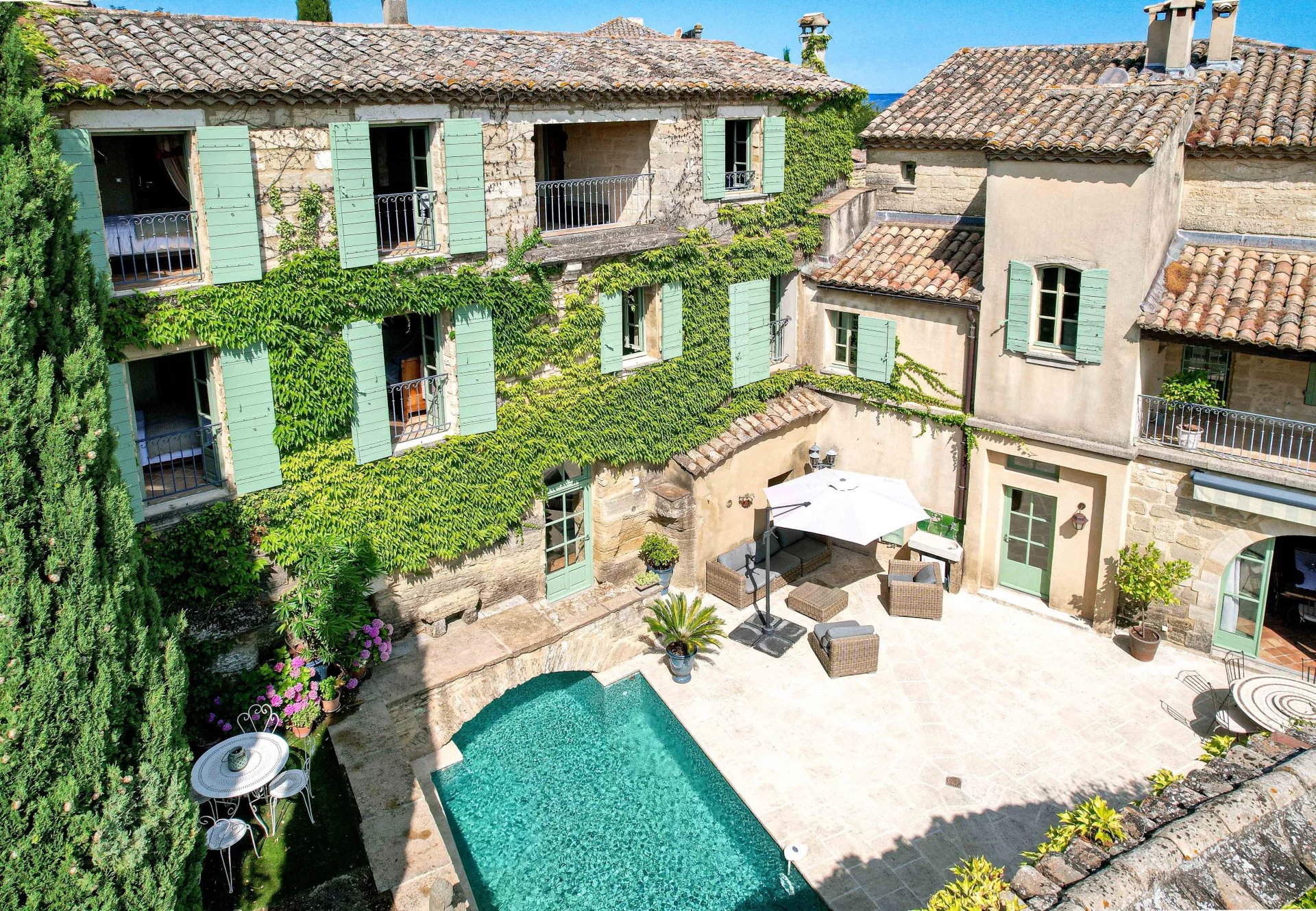
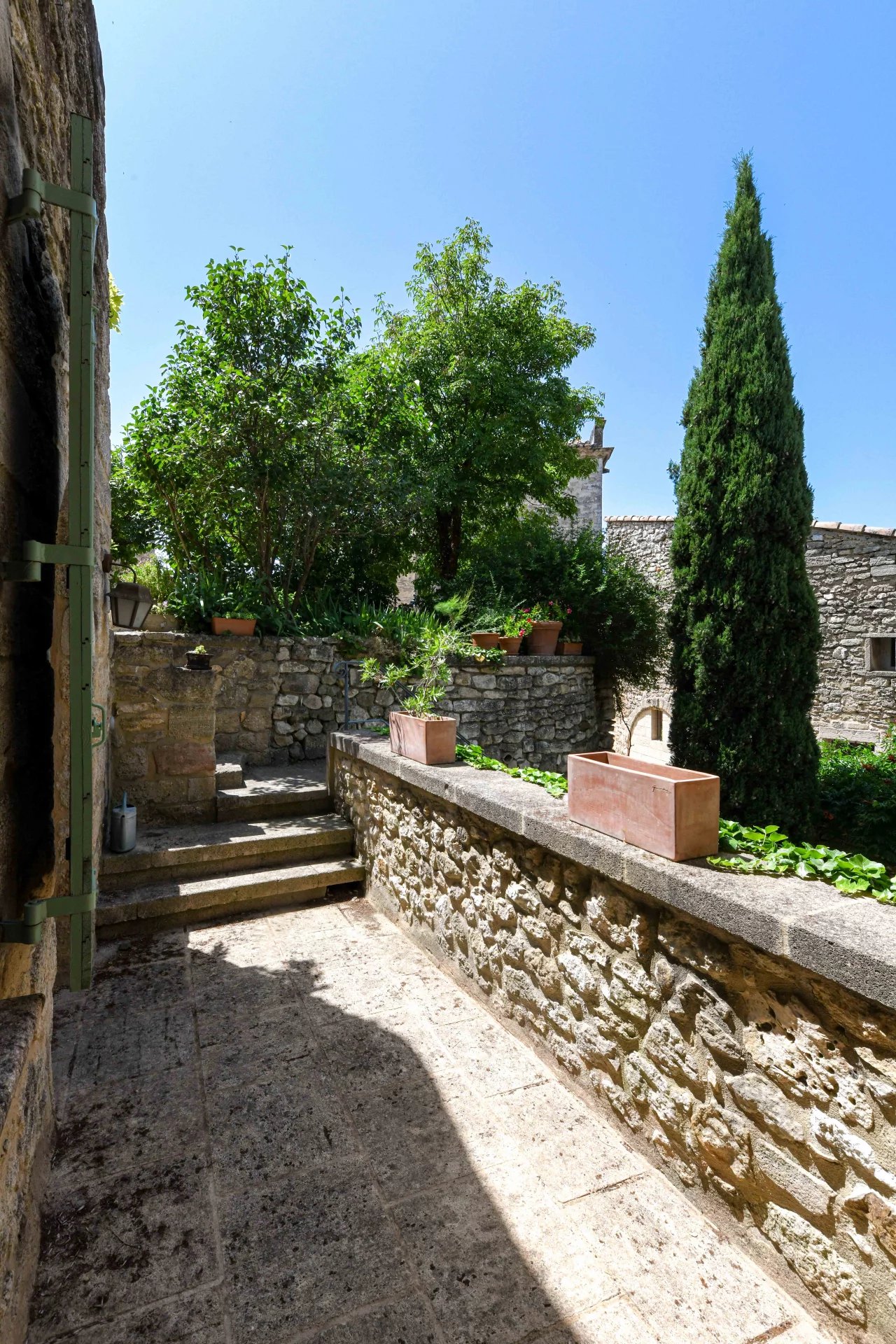
ÉNERGIE
* DIAGNOSTIC DE PERFORMANCE ÉNERGÉTIQUE & ** ÉMISSION DE GAZ À EFFET DE SERRE
Information on the risks to which this property is exposed is available on the Géorisques website: www.georisques.gouv.fr

