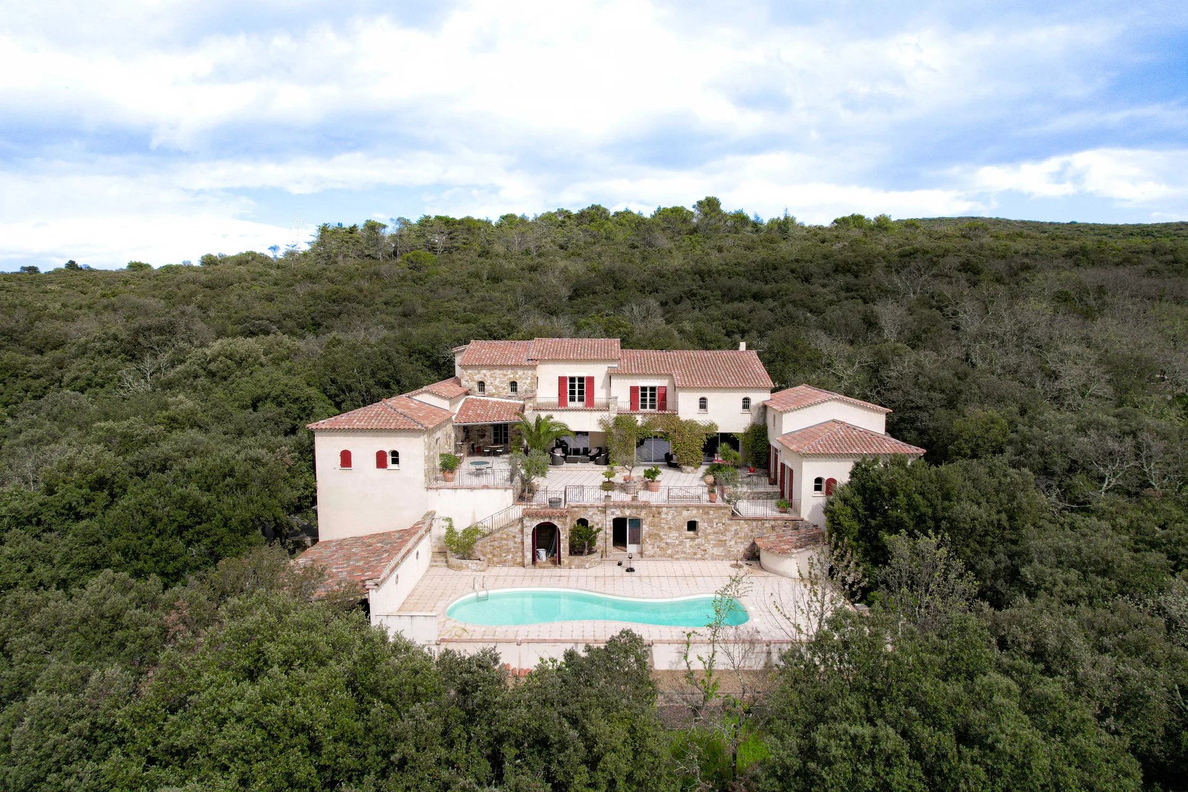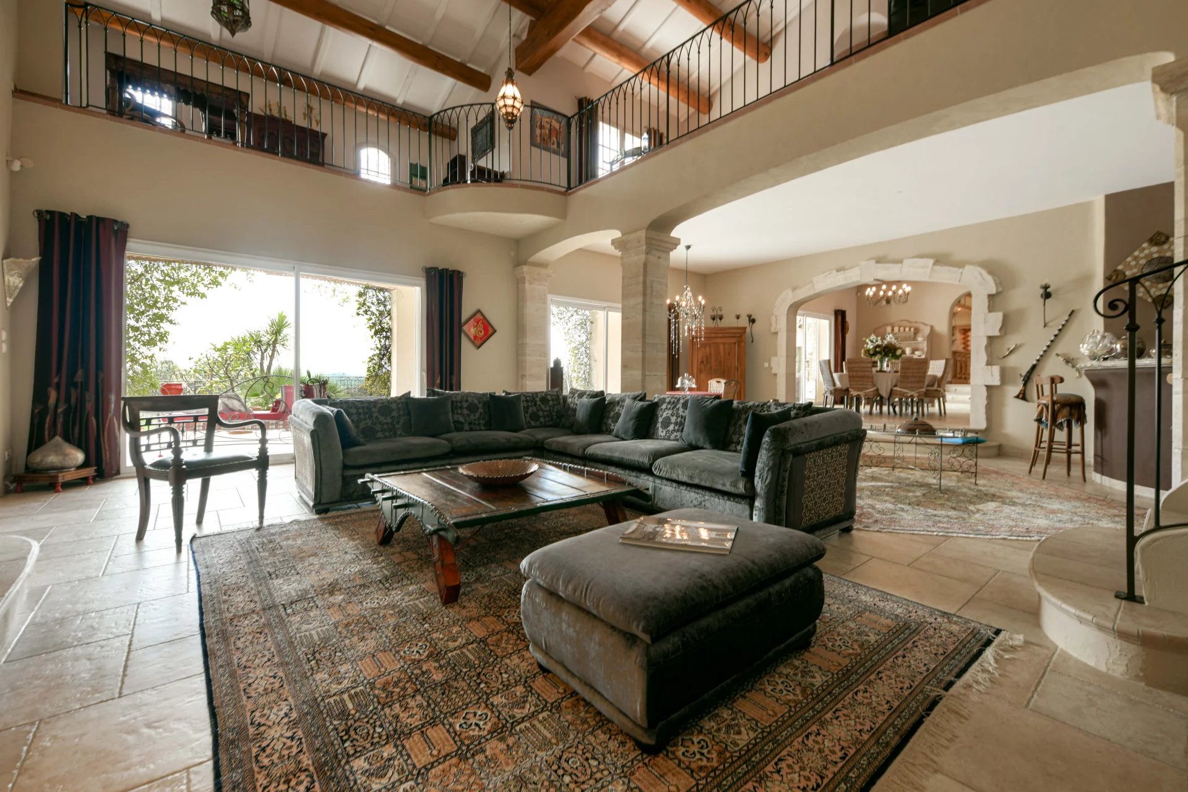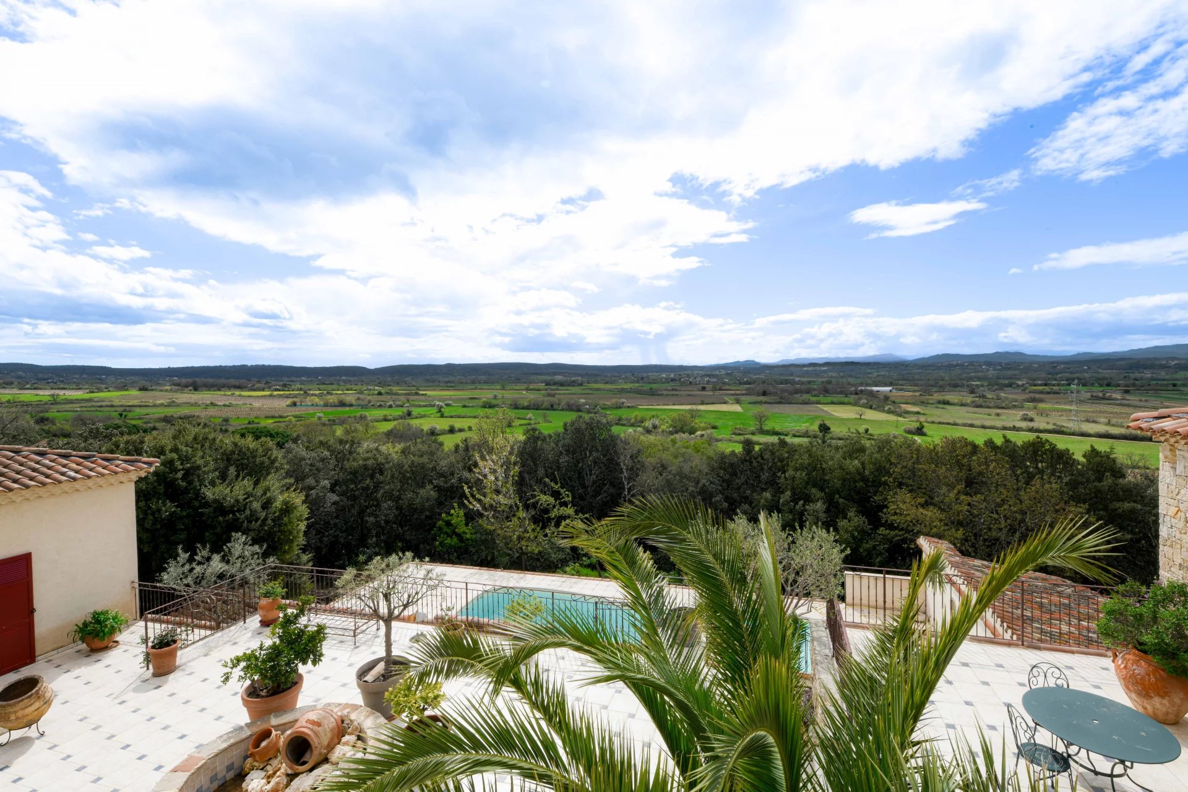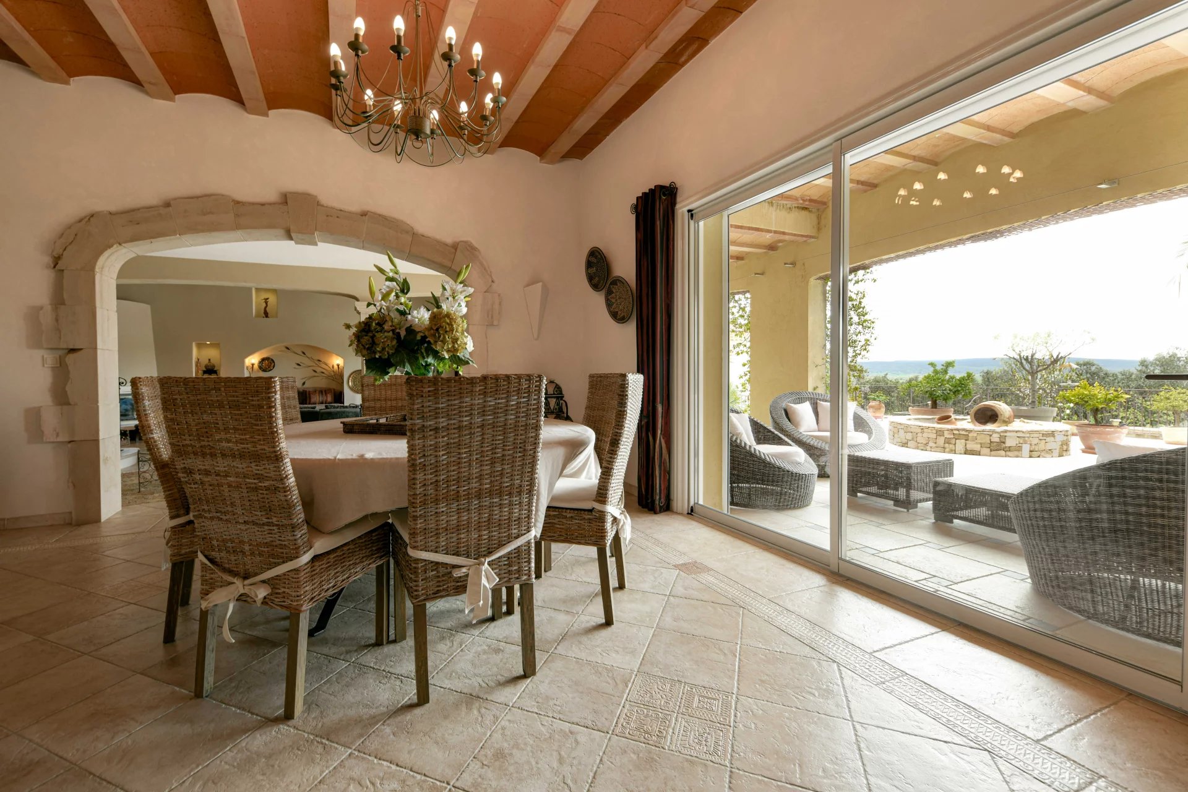Living room opening onto a terrace overlooking the valley
4 bedrooms and 3 bathrooms (including two suites, one on the ground floor and one on the 1st floor)
Prestige and character in the heart of a beautiful natural setting
11,600 m² of grounds, swimming pool and pool house. Garage and carport
Built on the heights of the wooded parklands and offering panoramic views over the valley, the Cevennes and the surrounding countryside, this property boasts top-quality features.
The entrance hall leads to the living room, cathedral ceiling lounge with fireplace, dining room and fitted and equipped kitchen. Large picture windows open onto the terrace, parklands and swimming pool. The rarely-seen volumes offer living comfort with a unique charm.
On this level, there are two areas on either side of the living rooms. The first is the sleeping area, with a large suite offering a study, dressing room, bathroom and bedroom with access to the terrace. From the hallway, two comfortable bedrooms share a bathroom.
There are two ways of accessing the 1st floor, either from the entrance hall or the lounge. A second mezzanine lounge, overlooking the first cathedral lounge, opens onto an intimate terrace offering exceptional views. There is also a suite with bedroom, bathroom and dressing room.
The 11,600 m² of landscaped grounds with trees and shrubs offer a wealth of space, including woodland, scrubland, numerous terraces and a beautiful pool area with pool house and space for conversion.
The property also features a large garage with storage space, a carport and parking space.
Uzès 28 minutes away, Alès and the Cevennes 15 minutes away.
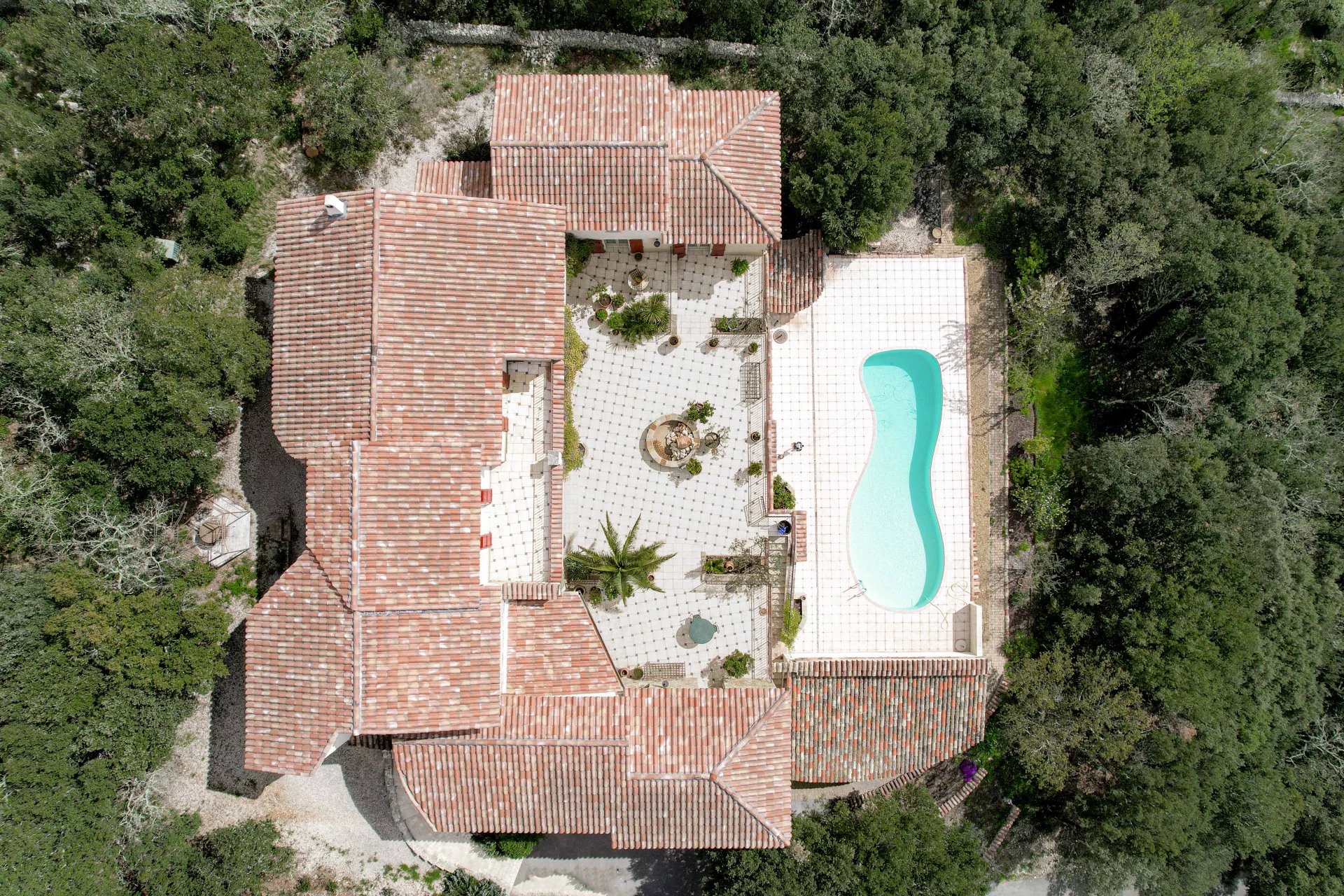
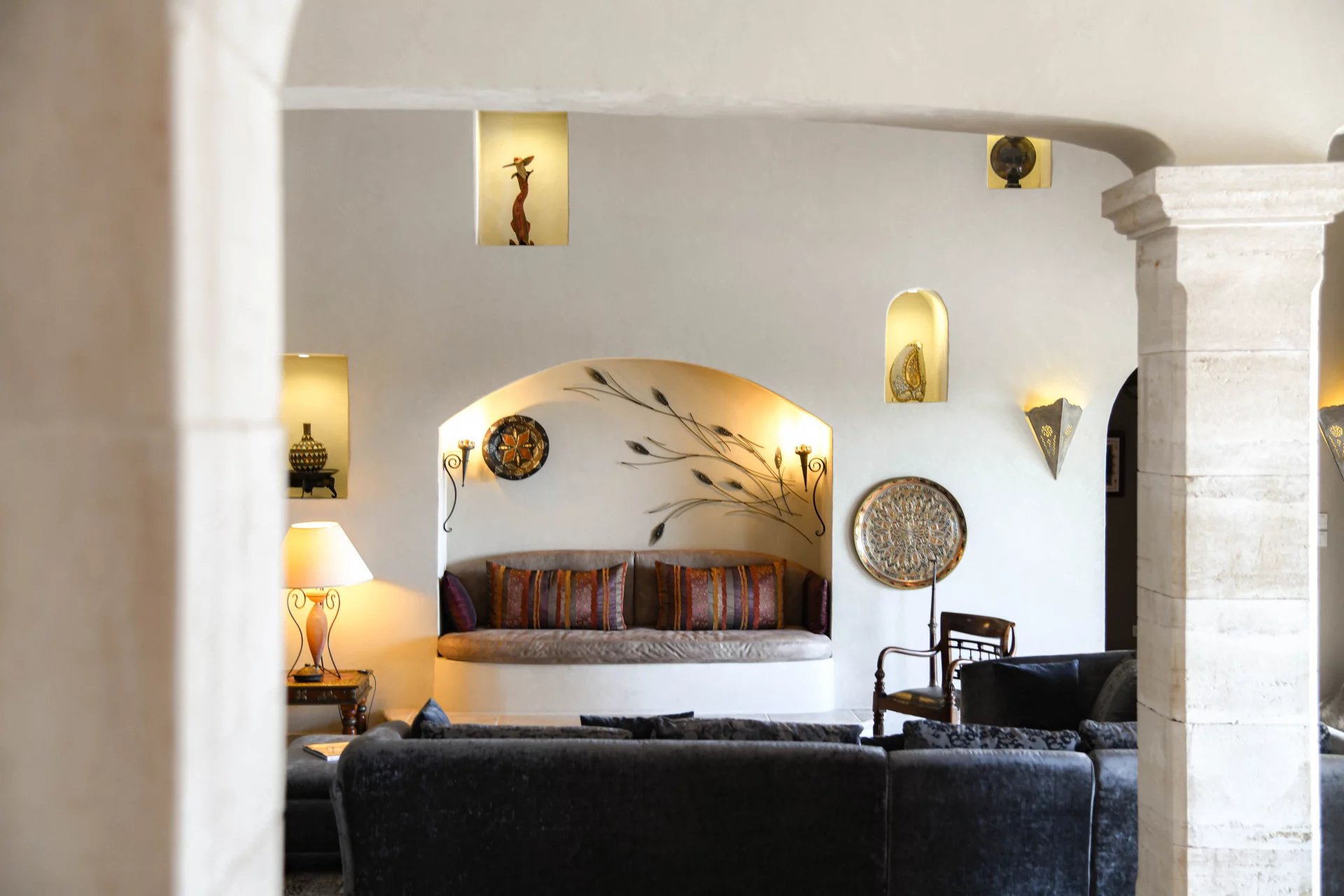
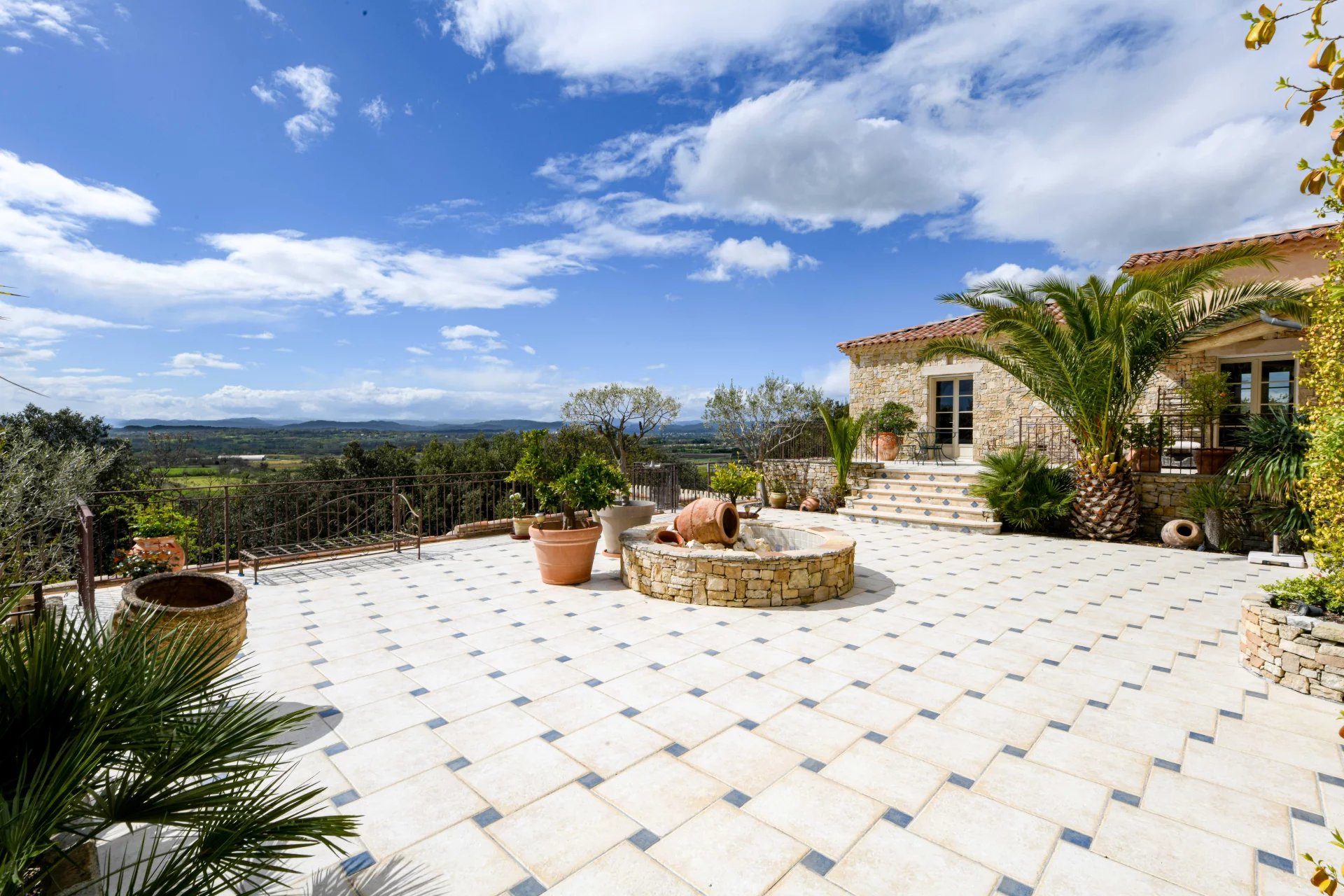
ÉNERGIE
* DIAGNOSTIC DE PERFORMANCE ÉNERGÉTIQUE & ** ÉMISSION DE GAZ À EFFET DE SERRE
Information on the risks to which this property is exposed is available on the Géorisques website: www.georisques.gouv.fr

