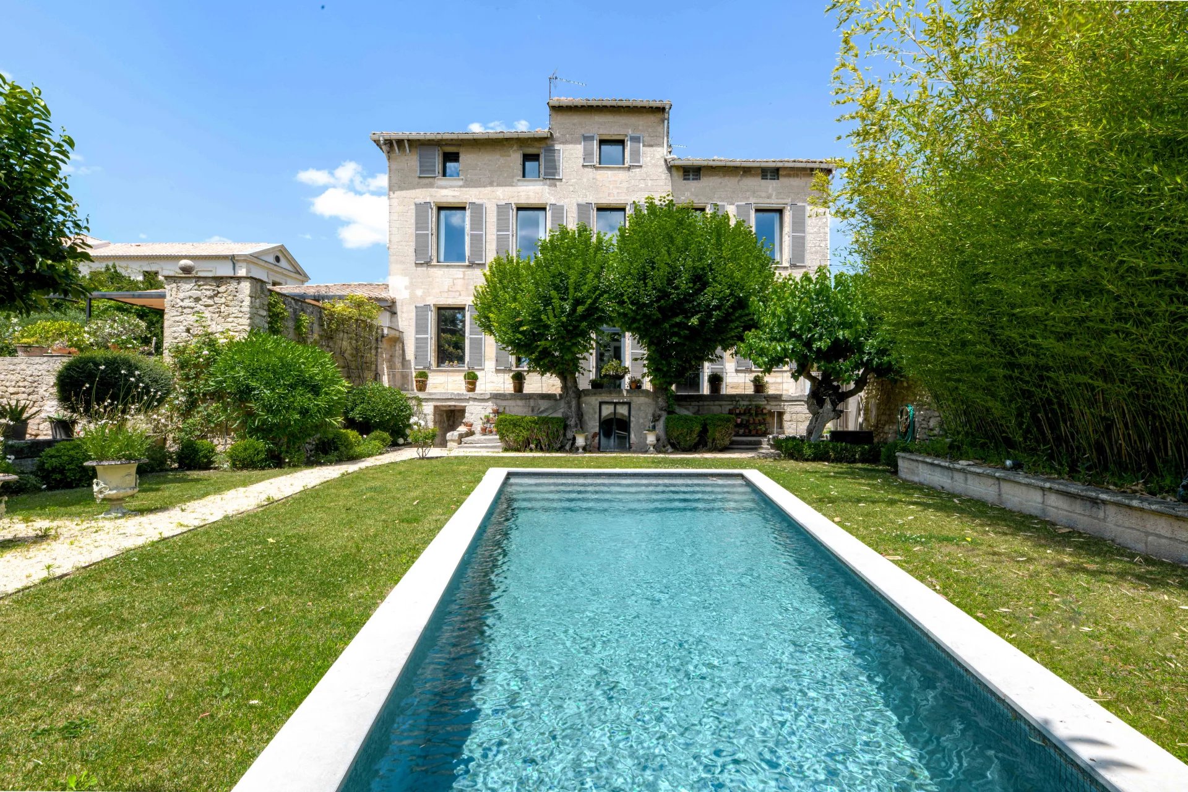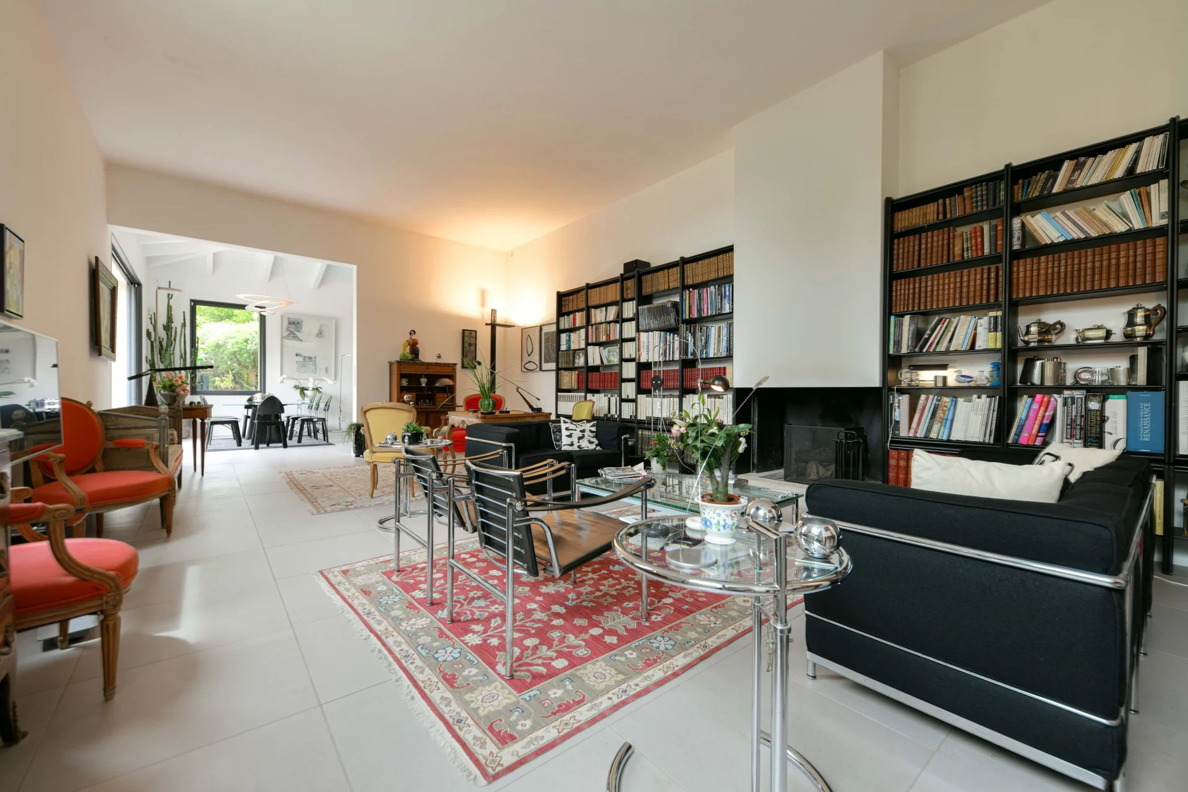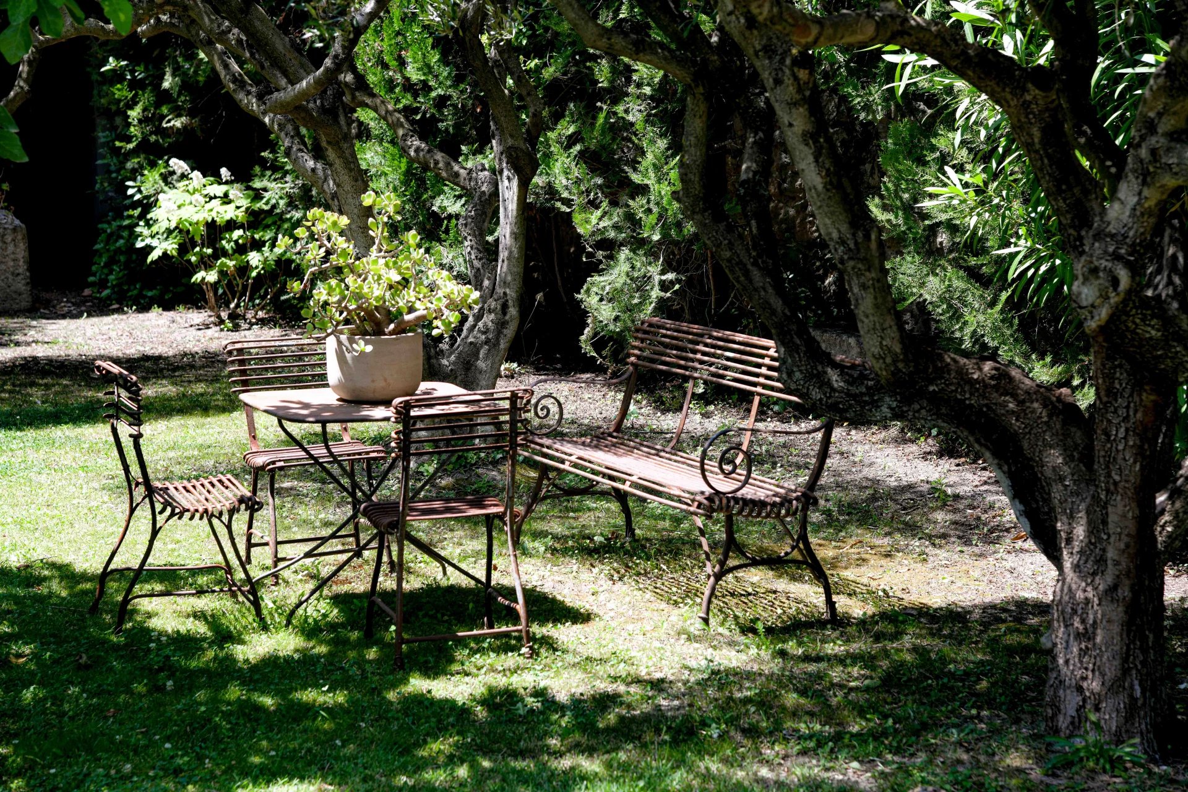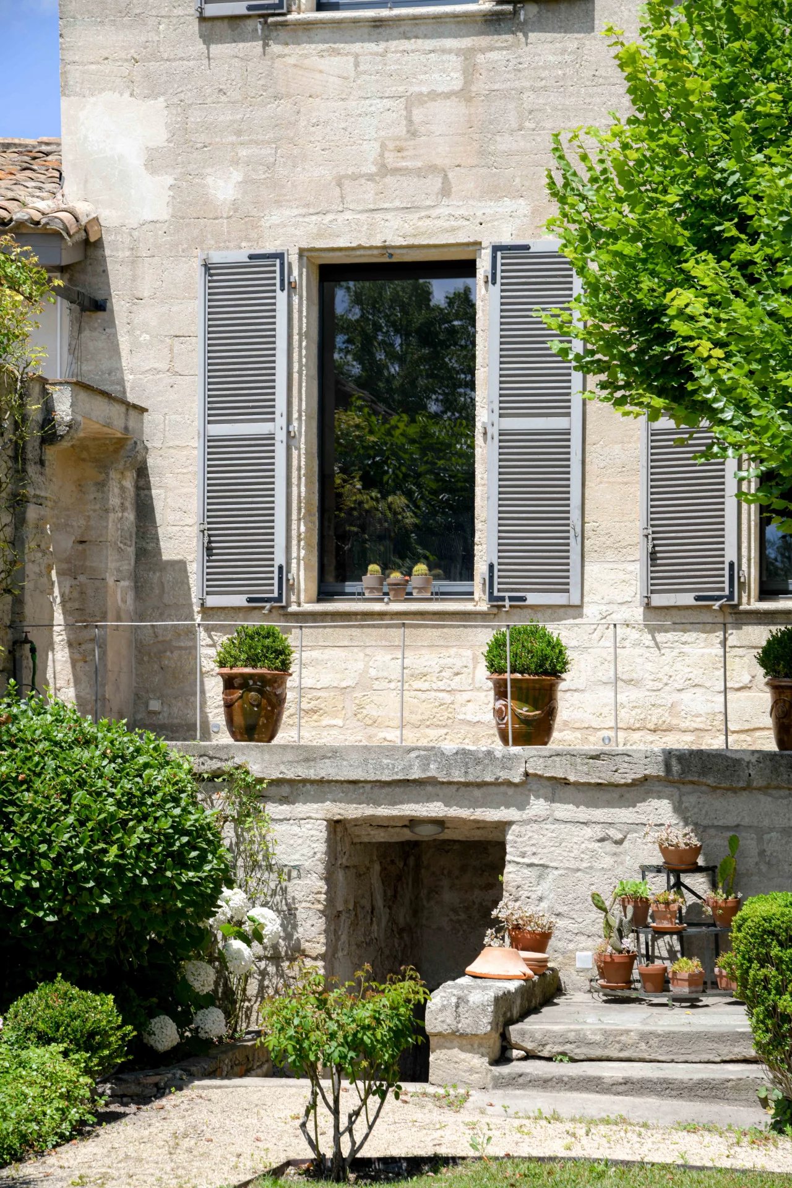Exceptional location, peaceful setting and views of the Uzès monuments
Superb living room (85 m²) opening onto terrace and garden
5 bedrooms, 3 bathrooms, laundry room/storeroom, workshop, 30 m² storeroom
Garden with trees (1148 m²), 4 parking spaces, lift, underfloor heating
This unique property is set in a protected environment in the heart of Uzès. With no nuisance, the 18th/19th century building is ideally positioned on its south-facing plot, extended by a very attractive terrace and overlooking its swimming pool.
The barrel-vaulted entrance hall leads seamlessly to the lounge on one side and the study on the other, and is enhanced by a vestibule with a toilet.
The large 40 m² living room (high ceilings) with fireplace is generously open onto the garden through attractive sliding windows. The 33 m² kitchen/dining room is an extension of the living room and benefits from a very large sliding glass window with direct access to the south-facing terrace and west-facing garden. Perfectly equipped and boasting attractive beams, this set is complemented by a laundry room/storeroom (23 m²) with direct access to the car park. On the other side of the entrance hall, the study (26 m²) is adorned with beautiful stone arches.
On the first floor, accessed either by a fine stone staircase or a lift, the property’s master suite opens onto an unforgettable panorama of the rooftops of the old village, as well as the town’s iconic monuments (the Fenestrelle Tower and the Duchy). With a comfortable volume (35.50m²), this suite offers a bedroom, dressing room and bathroom (bath, walk-in shower, double washbasin and toilet). On the other side of the landing, the second suite (26 m²) offers a bedroom with bathroom (walk-in shower, washbasin and toilet).
The second floor offers three bedrooms, a bathroom (shower, washbasin and separate toilet) and a large 30 m² attic.
The garden (plot of 1,148 m²) faces south and west. A swimming pool (8.5 x 3 m, chlorine filtration, automatic PH and heated by heat pump) is ideally located opposite the attractive double-sloped stone staircase. A small, very romantic vegetable garden is set opposite a 19th century, 30 m² (323 sq ft) coach house (stone fireplace, bar floors and wooden ceilings). To the side of the building, a second garden is planted with century-old olive trees and houses a 10 m² workshop at the back. Vaulted wine cellar (22.50 m²), garden shed.
Reversible underfloor heating by heat pump (ground floor and first floor), reversible air conditioning in the bedrooms on the second floor. Double-glazed windows. Water softener. Lift.
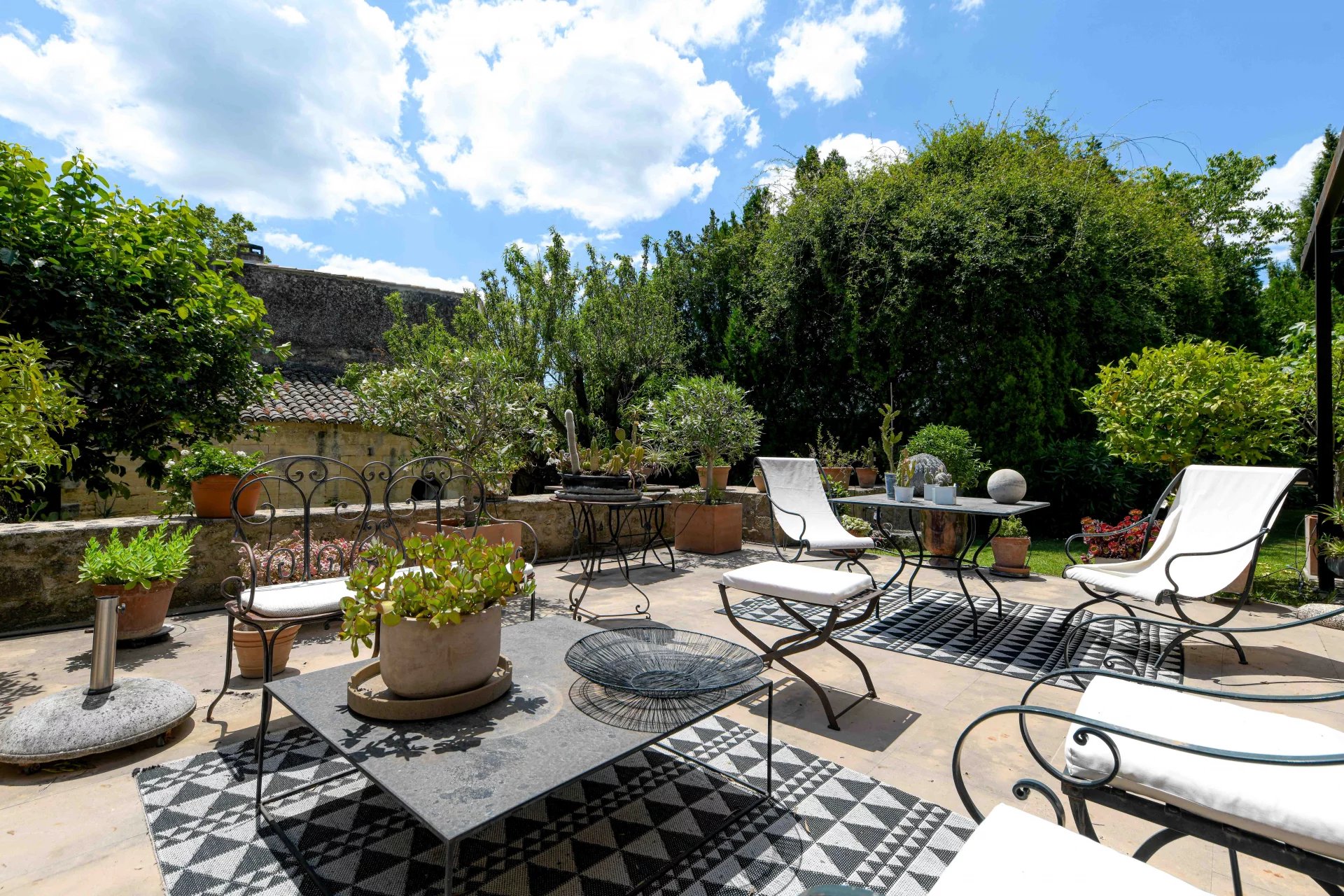
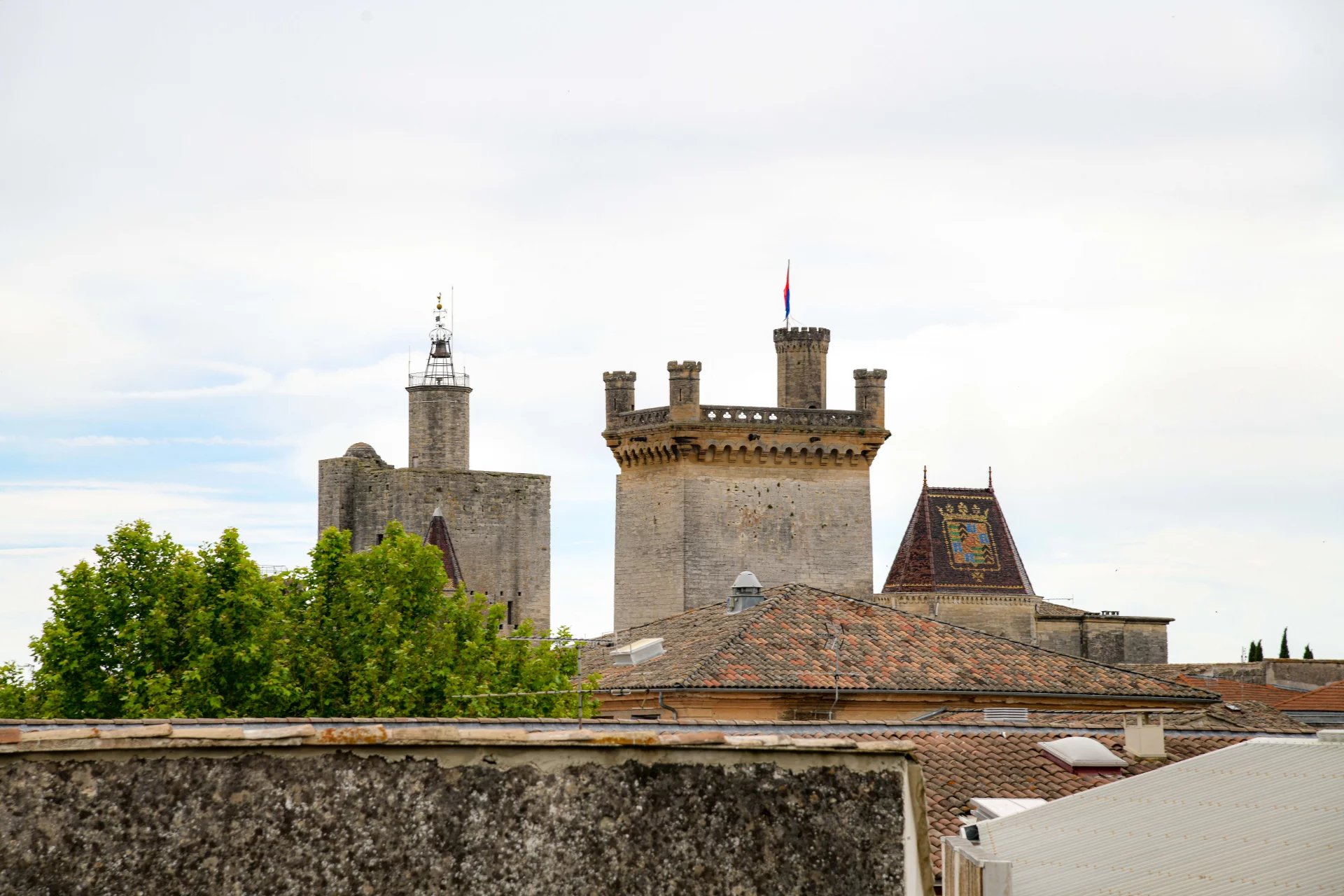
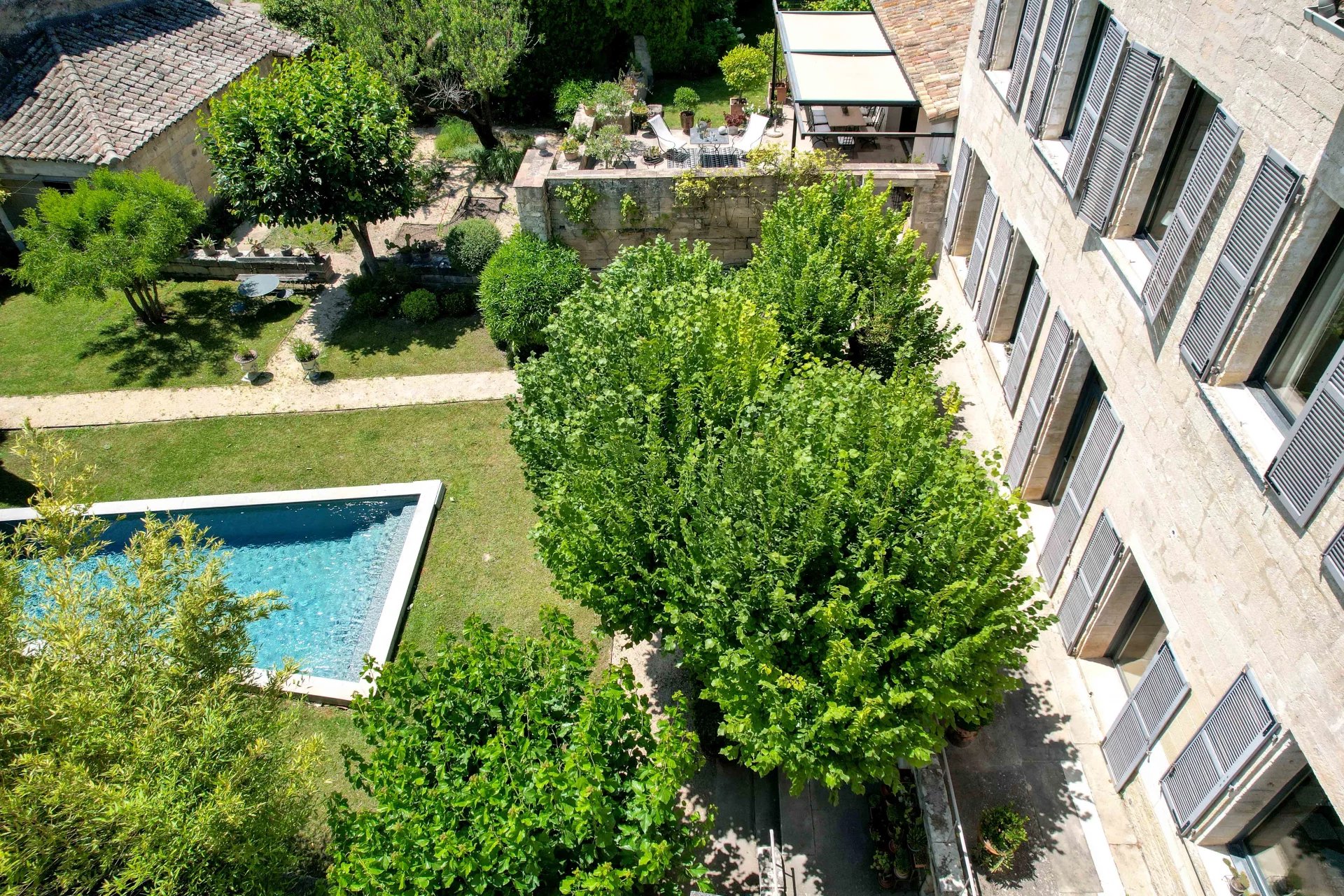
ÉNERGIE
* DIAGNOSTIC DE PERFORMANCE ÉNERGÉTIQUE & ** ÉMISSION DE GAZ À EFFET DE SERRE
Information on the risks to which this property is exposed is available on the Géorisques website: www.georisques.gouv.fr

