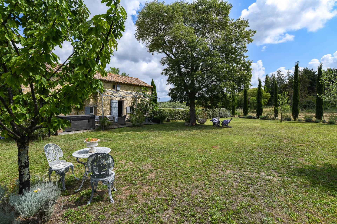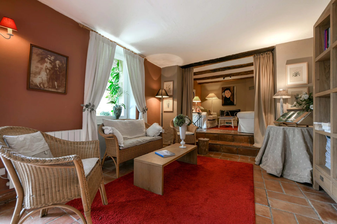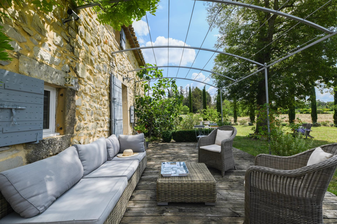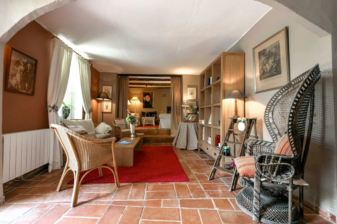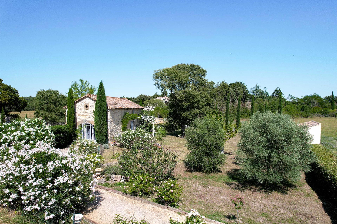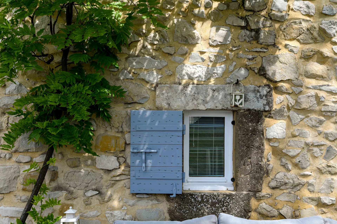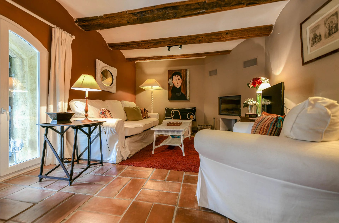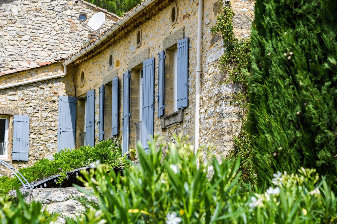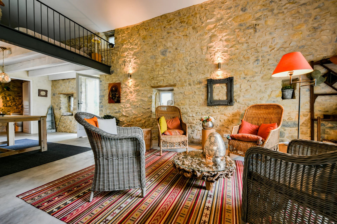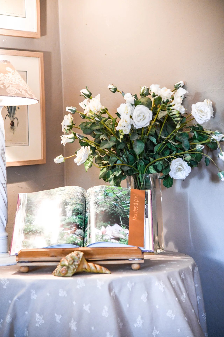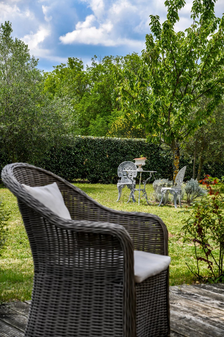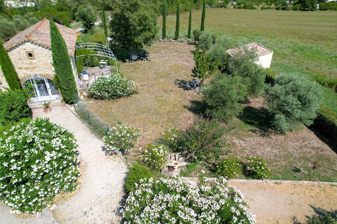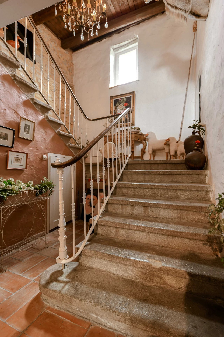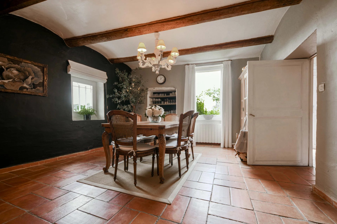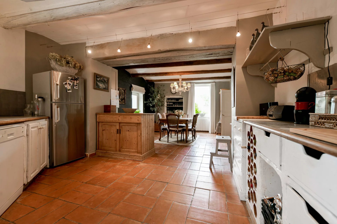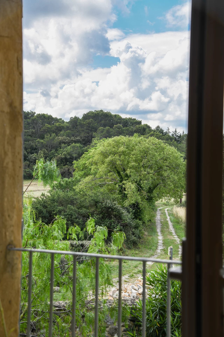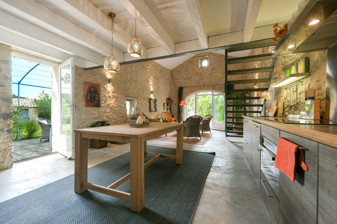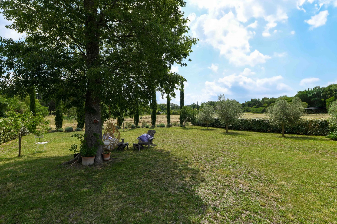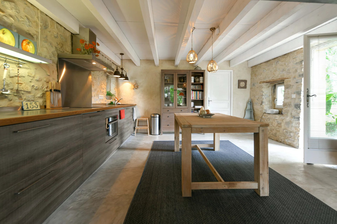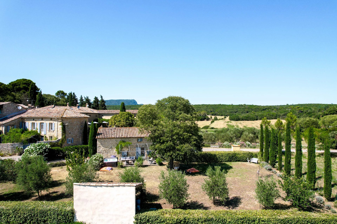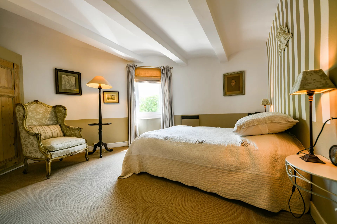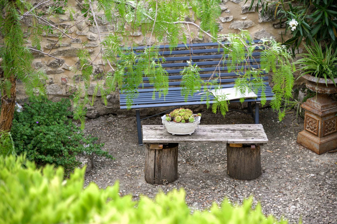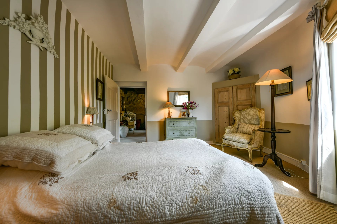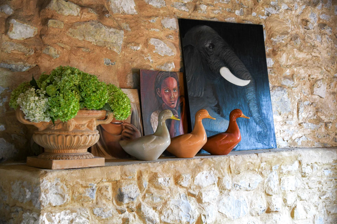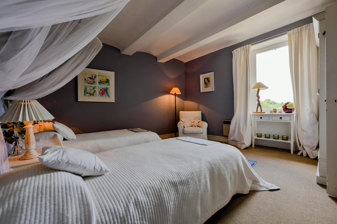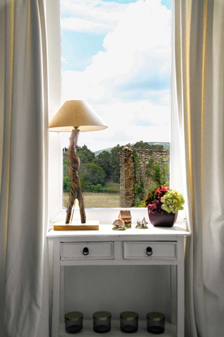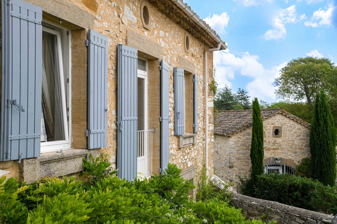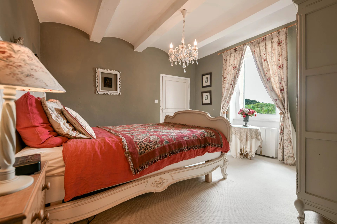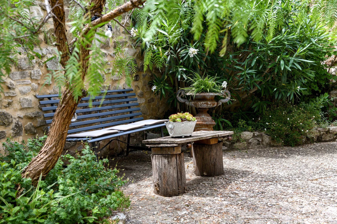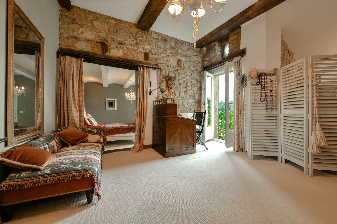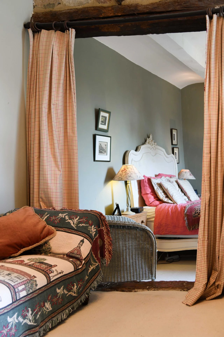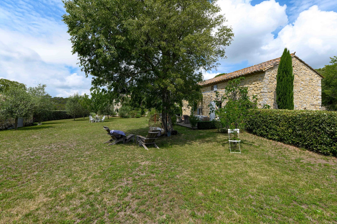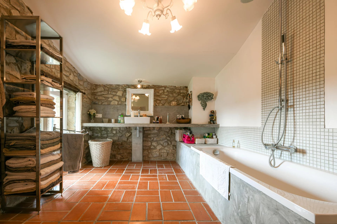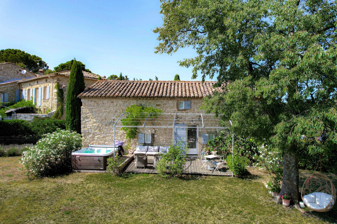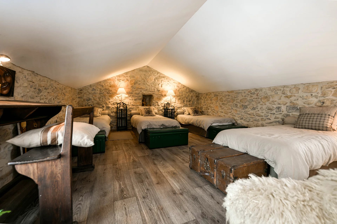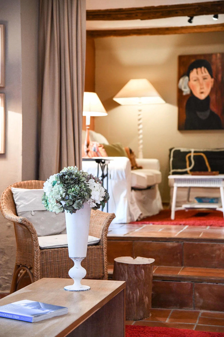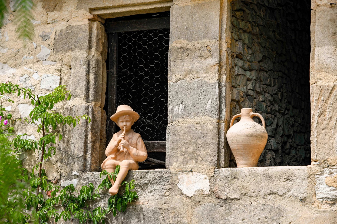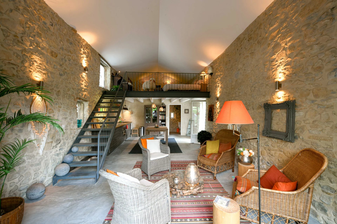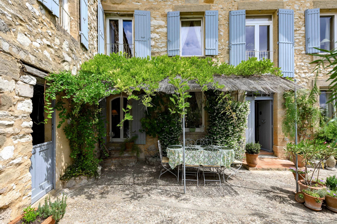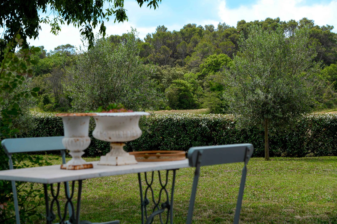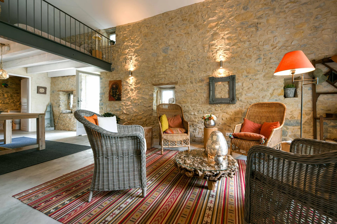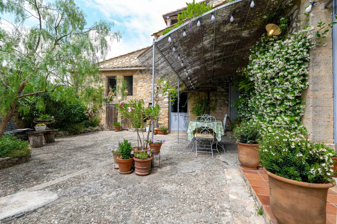Incredible charm and delightful atmosphere
4 bedrooms, 3 bathrooms
Beautiful natural setting on the edge of a hamlet
Beautiful garden with trees, swimming pool possible
The ground floor of the main property houses the reception rooms: a large double lounge with wood-burning stove communicates with the dining room, which opens onto the kitchen. This pleasant 60 m² suite opens onto a delightful south-facing courtyard. Guest bathroom (shower, washbasin and basin).
On the first floor, accessed via a superb quarter-turn stone staircase with half-landing, a pleasant corridor leads to 2 comfortable bedrooms (12 and 15.5 m²). The master suite is 37 m² in size and offers a bedroom, dressing room and bathroom (bath, washbasin and vanity unit).
The attic space on the second floor could provide a further 40 m² of living space.
Back on the ground floor, the 60 m² courtyard offers a number of nooks and crannies, including a shady arbour for the summer dining room, and provides access to the ground floor cellars (30 m²).
On the other side of the road, the garden surrounds the guest house. With a floor surface area of 74 m², the ground floor comprises a large living room (lounge, fitted kitchen), a bathroom (Italian shower, washbasin and basin) and a large bedroom (24 m²) on the mezzanine. The south-facing terrace affords stunning views over the countryside. A well-placed spa complements the property.
The garden (plot of 1,314 m²) has many nooks and crannies (boules pitch, grassy areas, fruit trees, etc.) and offers beautiful views of the surrounding countryside from all sides.
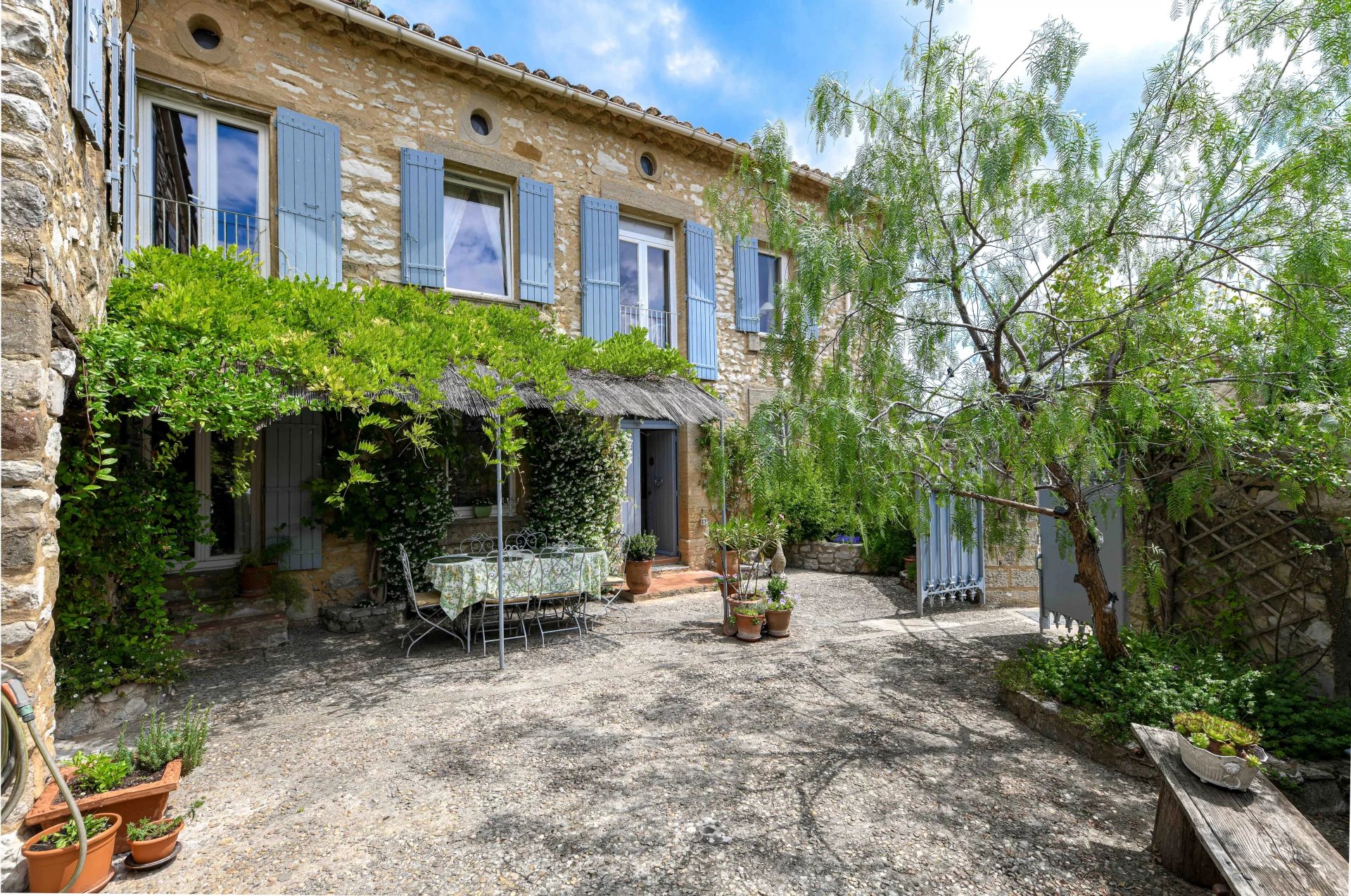
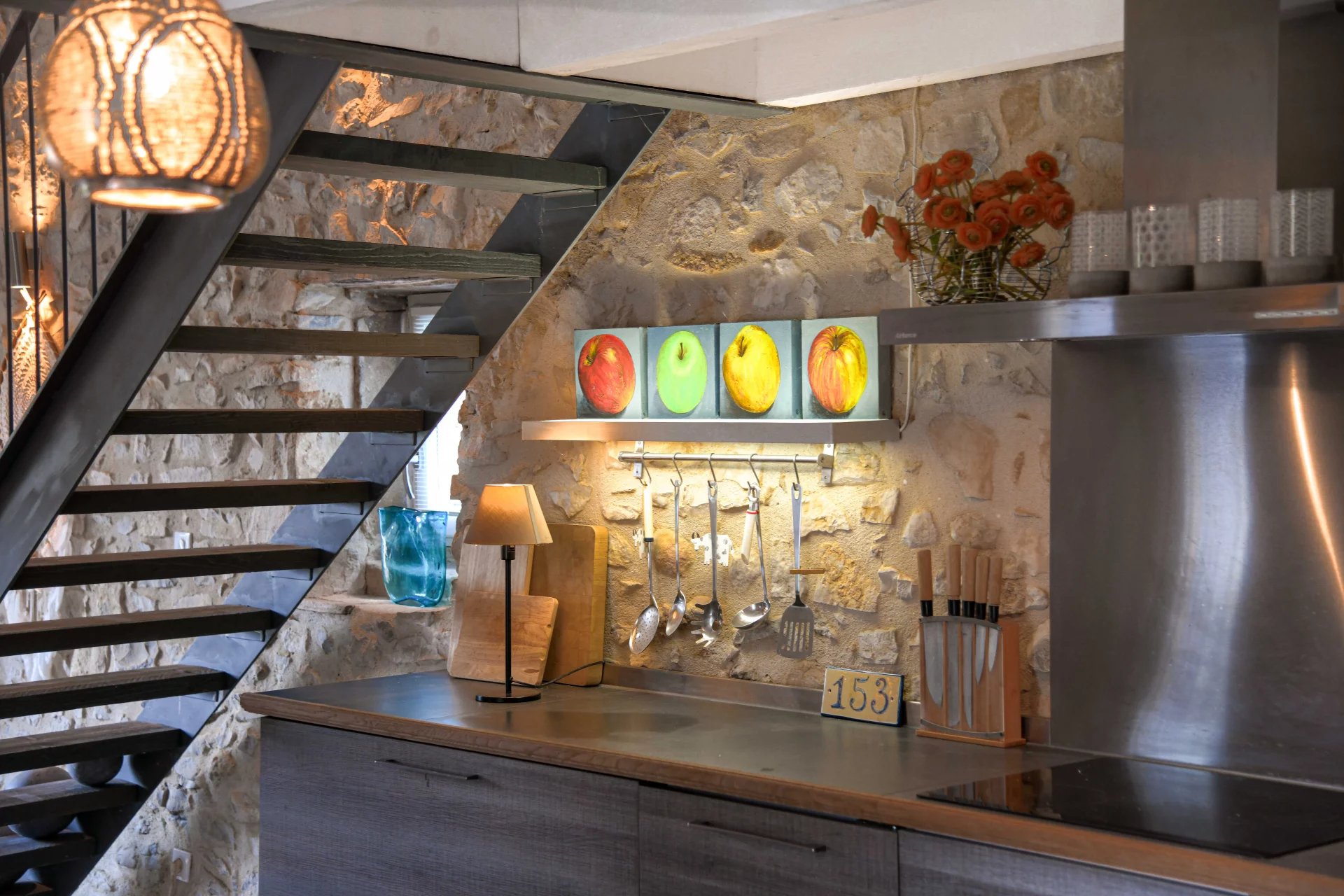
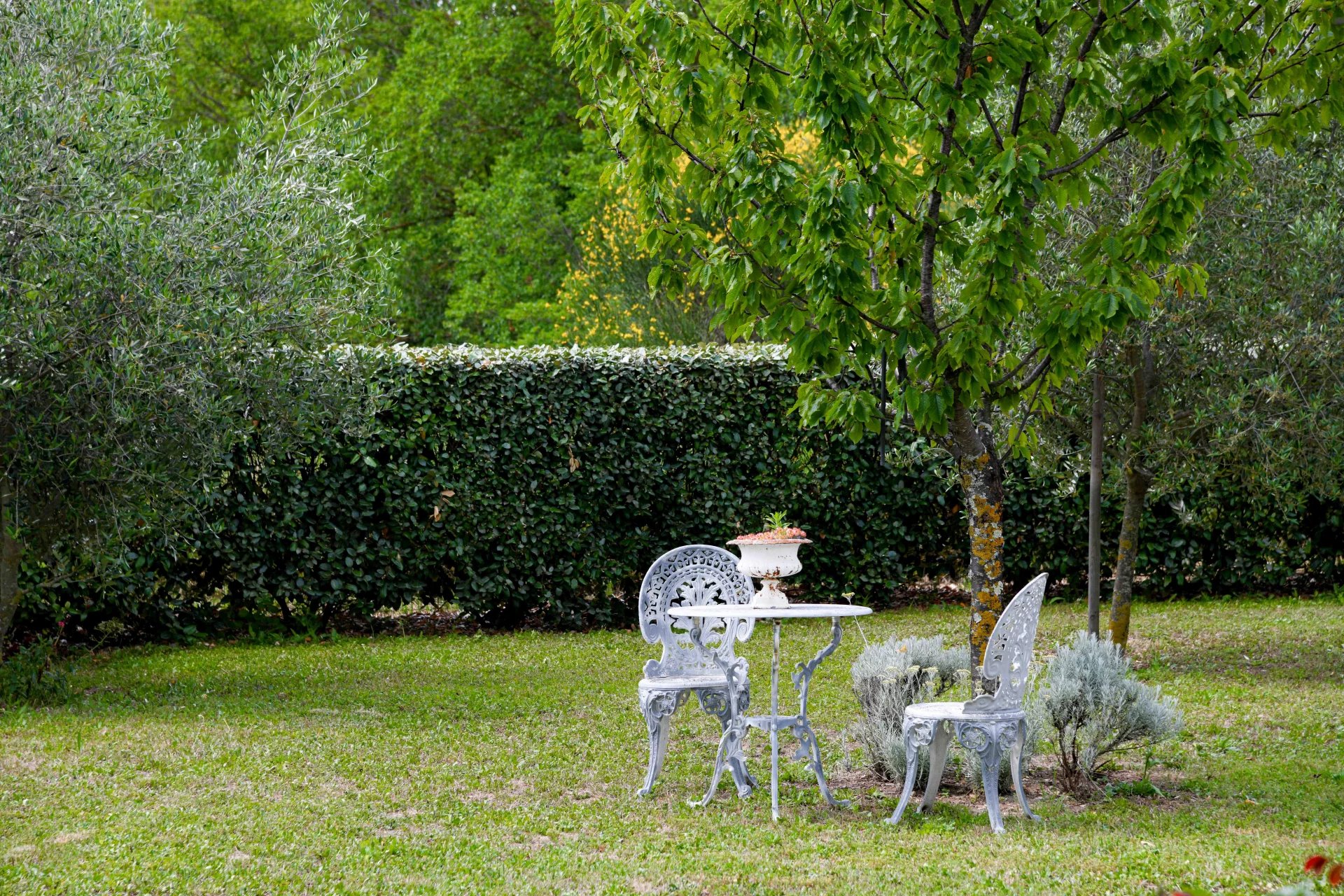
ÉNERGIE
* DIAGNOSTIC DE PERFORMANCE ÉNERGÉTIQUE & ** ÉMISSION DE GAZ À EFFET DE SERRE
Information on the risks to which this property is exposed is available on the Géorisques website: www.georisques.gouv.fr

